Viewing Listing MLS# 2425036
North Myrtle Beach, SC 29582
- 3Beds
- 2Full Baths
- 1Half Baths
- 1,696SqFt
- 2009Year Built
- 212Unit #
- MLS# 2425036
- Residential
- Condominium
- Active
- Approx Time on Market1 day
- AreaNorth Myrtle Beach Area--Barefoot Resort
- CountyHorry
- Subdivision Egret Run - Barefoot Resort
Overview
Welcome home to the beautiful townhome community of Egret Run within Barefoot Resort! This amazing townhome features 3 bedrooms plus a 4th bonus room, 2 full and 1 half bathrooms. It has been tastefully renovated with modern decor and furnishings. Updates include new luxury vinyl flooring, new carpet upstairs, fresh paint, new light fixtures, kitchen with granite countertops and stainless steel appliances, 1 year old HVAC system, and much more. The townhouse has an amazing location perfect for full time residents, second homeowners, or investors as short term rentals are permitted. Walk into the entryway foyer with high vaulted ceiling and chandelier with formal dining room just to the right. The open kitchen features new granite countertops and stainless steel appliances and leads to the expansive living room with vaulted ceilings and beautiful chandelier. There is a door out to the screened in patio overlooking the pond and fountain. The primary bedroom is located on the 1st floor and also features high vaulted ceilings, an en-suite bathroom with double sinks, separate shower and jetted bathtub, and walk-in closet. Upstairs you will find the loft/sitting area, 2 more bedrooms, a bonus room (4th bedroom, den, office), and a full bathroom. The unit also features a 1 car garage and an attic for storage. Barefoot Resort is located just behind Barefoot Landing which features restaurants, shops, and attractions. The resort features 4 golf courses, a multi million dollar clubhouse with pro-shop and restaurant, driving range, multiple pools, and a beach cabana which owners have access to. Come live the Barefoot lifestyle today!
Agriculture / Farm
Grazing Permits Blm: ,No,
Horse: No
Grazing Permits Forest Service: ,No,
Grazing Permits Private: ,No,
Irrigation Water Rights: ,No,
Farm Credit Service Incl: ,No,
Crops Included: ,No,
Association Fees / Info
Hoa Frequency: Monthly
Hoa Fees: 575
Hoa: 1
Hoa Includes: AssociationManagement, CommonAreas, CableTv, Insurance, Internet, MaintenanceGrounds, PestControl, Pools, Sewer, Water
Community Features: GolfCartsOk, Golf, LongTermRentalAllowed, Pool, ShortTermRentalAllowed
Assoc Amenities: OwnerAllowedGolfCart, PetRestrictions, PetsAllowed
Bathroom Info
Total Baths: 3.00
Halfbaths: 1
Fullbaths: 2
Room Features
DiningRoom: SeparateFormalDiningRoom
Kitchen: BreakfastBar, KitchenIsland, Pantry, StainlessSteelAppliances
LivingRoom: CeilingFans, VaultedCeilings
PrimaryBathroom: Bathtub, DualSinks, JettedTub, SeparateShower, Vanity
PrimaryBedroom: CeilingFans, MainLevelMaster, VaultedCeilings, WalkInClosets
Bedroom Info
Beds: 3
Building Info
New Construction: No
Levels: Two
Year Built: 2009
Structure Type: Townhouse
Mobile Home Remains: ,No,
Zoning: MF
Construction Materials: HardiplankType
Entry Level: 1
Buyer Compensation
Exterior Features
Spa: No
Patio and Porch Features: Patio, Porch, Screened
Pool Features: Community, OutdoorPool
Foundation: Slab
Exterior Features: Patio
Financial
Lease Renewal Option: ,No,
Garage / Parking
Garage: Yes
Carport: No
Parking Type: Garage, Private, GarageDoorOpener
Open Parking: No
Attached Garage: No
Green / Env Info
Interior Features
Floor Cover: Carpet, Tile, Vinyl
Fireplace: No
Furnished: Furnished
Interior Features: Furnished, WindowTreatments, BreakfastBar, KitchenIsland, StainlessSteelAppliances
Appliances: Dishwasher, Disposal, Microwave, Oven, Range, Refrigerator, Dryer, Washer
Lot Info
Lease Considered: ,No,
Lease Assignable: ,No,
Acres: 0.00
Land Lease: No
Lot Description: NearGolfCourse, LakeFront, PondOnLot
Misc
Pool Private: No
Pets Allowed: OwnerOnly, Yes
Offer Compensation
Other School Info
Property Info
County: Horry
View: Yes
Senior Community: No
Stipulation of Sale: None
Habitable Residence: ,No,
View: Lake, Pond
Property Sub Type Additional: Condominium,Townhouse
Property Attached: No
Security Features: SmokeDetectors
Rent Control: No
Construction: Resale
Room Info
Basement: ,No,
Sold Info
Sqft Info
Building Sqft: 2035
Living Area Source: PublicRecords
Sqft: 1696
Tax Info
Unit Info
Unit: 212
Utilities / Hvac
Heating: Central
Cooling: CentralAir
Electric On Property: No
Cooling: Yes
Sewer: SepticTank
Utilities Available: CableAvailable, ElectricityAvailable, SepticAvailable, WaterAvailable
Heating: Yes
Water Source: Public
Waterfront / Water
Waterfront: Yes
Waterfront Features: Pond
Directions
Hwy 17 to Barefoot Resort Bridge Road, follow straight until the roundabout, take the left onto Catalina Drive and Egret Run will be on your right.Courtesy of Re/max Southern Shores Nmb - Cell: 732-735-6736








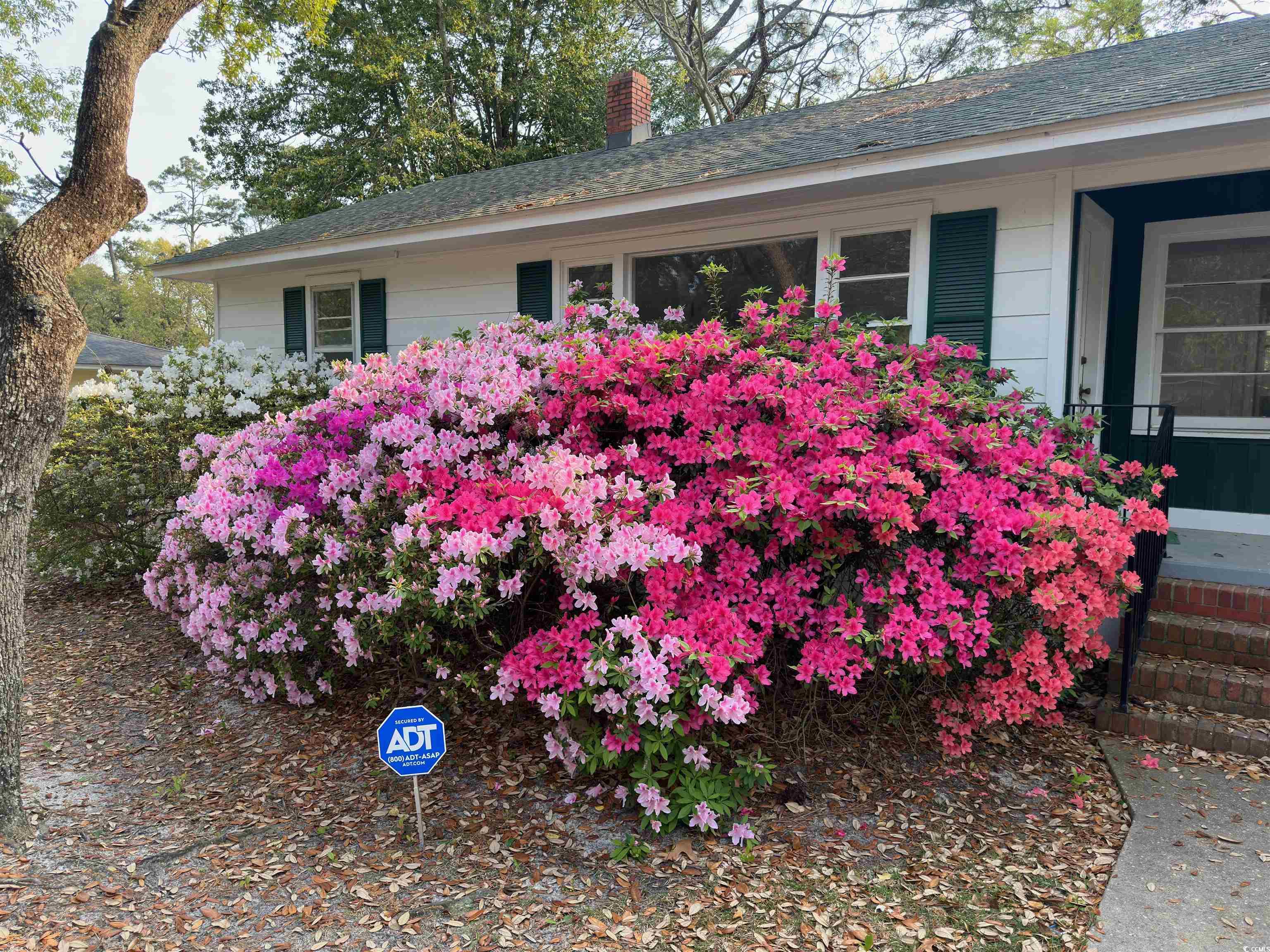
 Recent Posts RSS
Recent Posts RSS
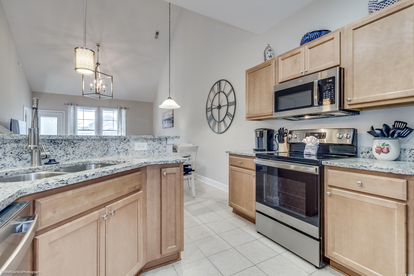

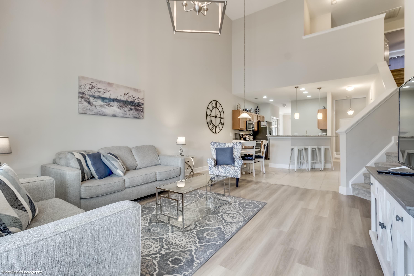
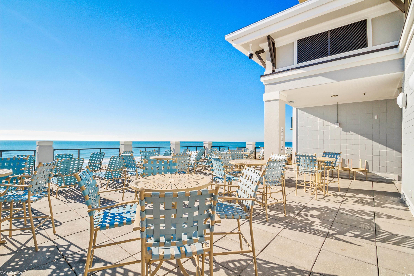
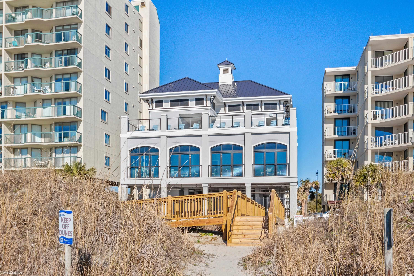
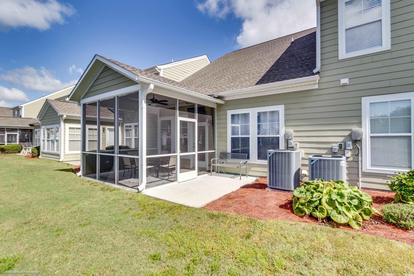

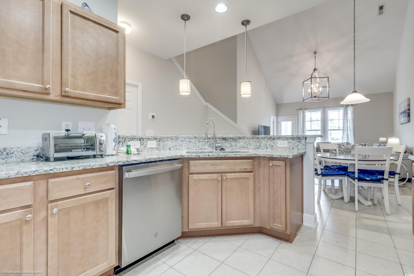
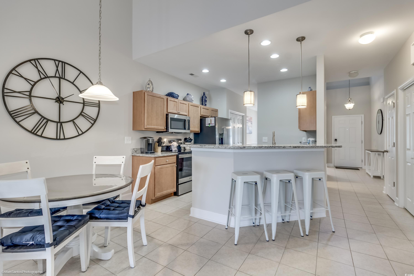


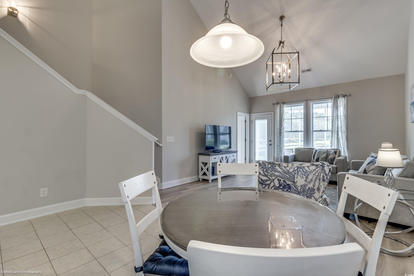
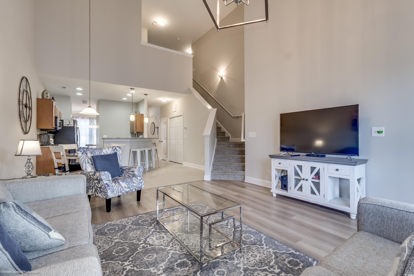
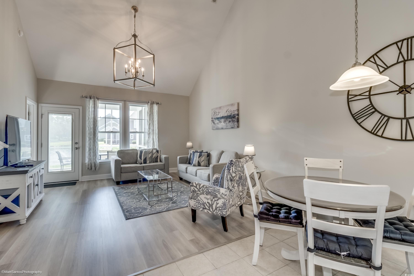
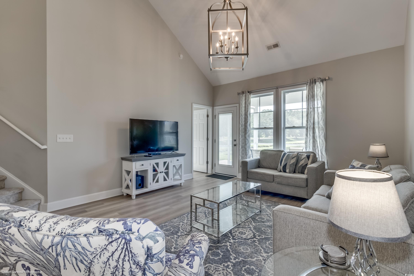
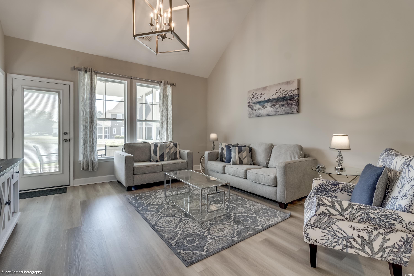

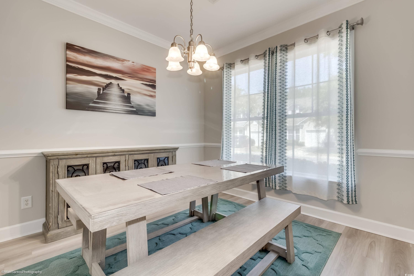

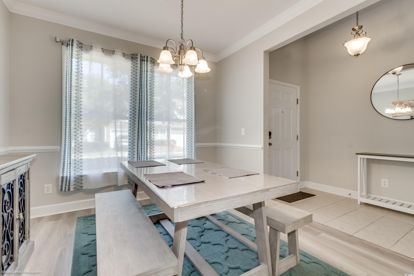
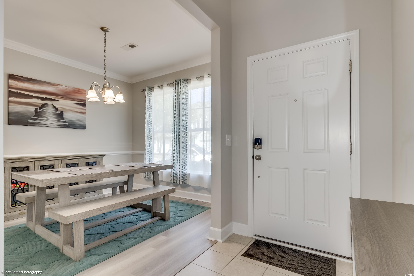
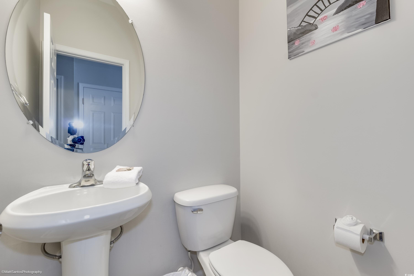
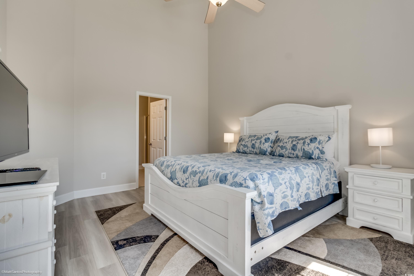

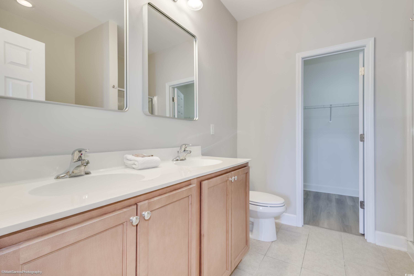
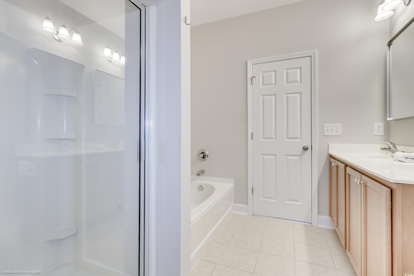
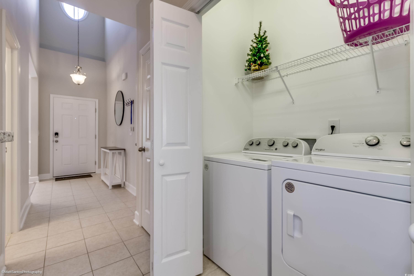
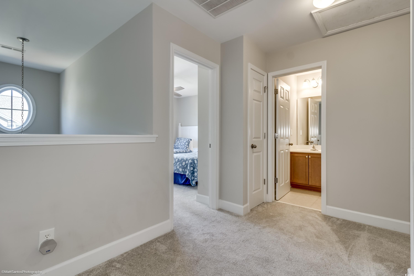
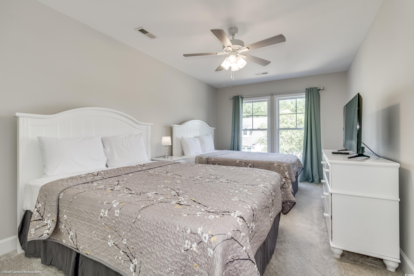

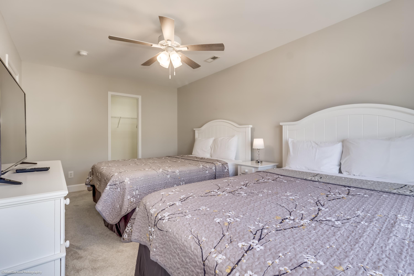
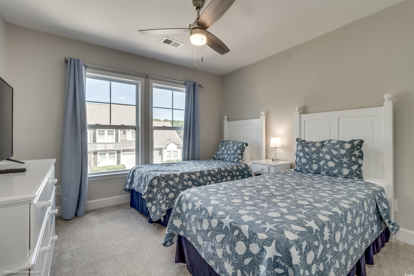
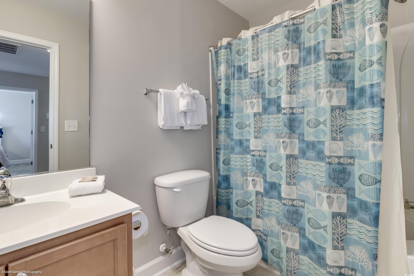
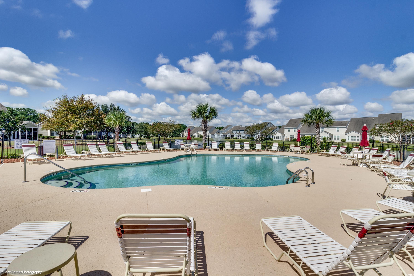

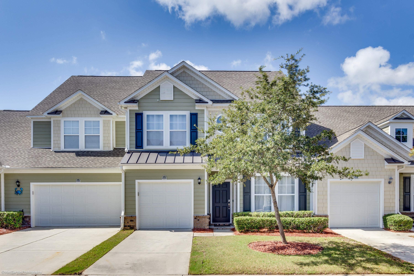

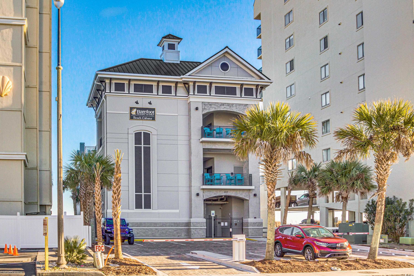

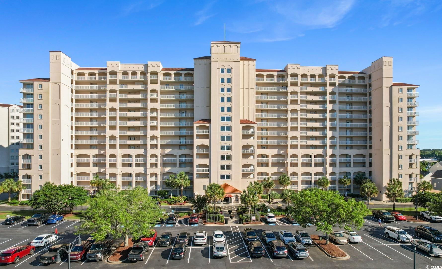
 MLS# 2425161
MLS# 2425161 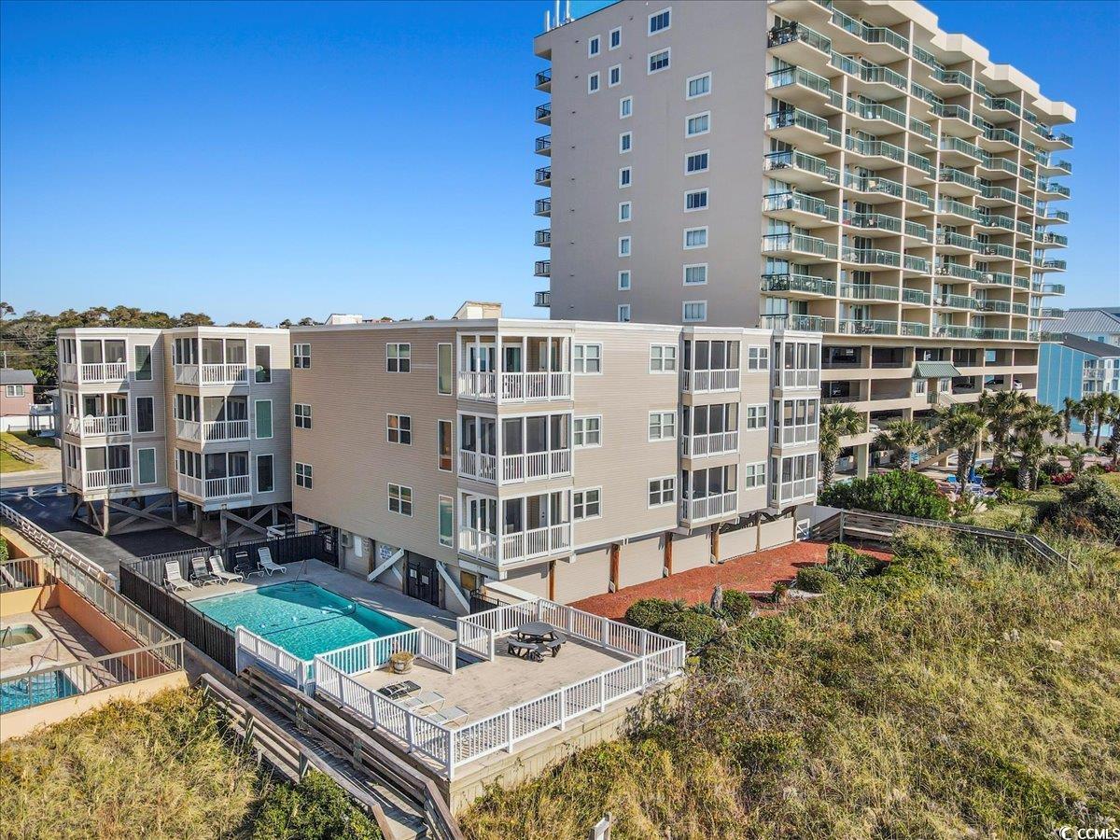
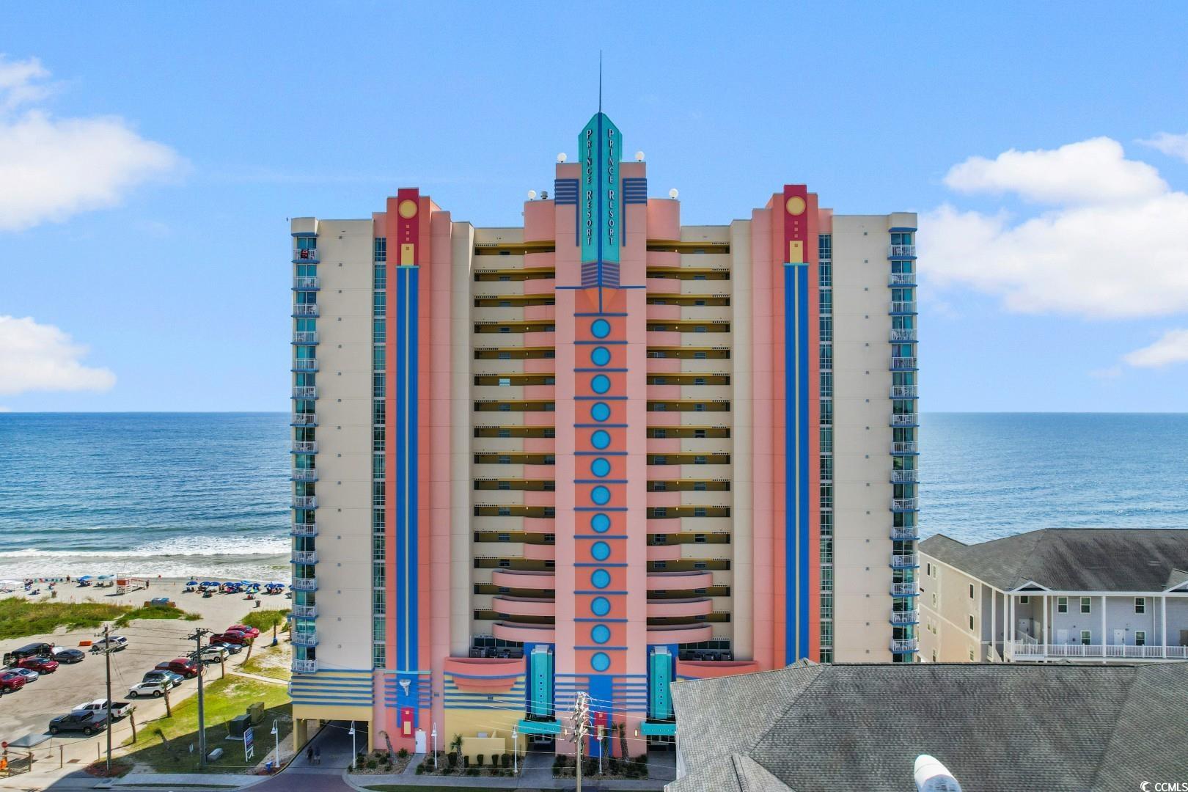
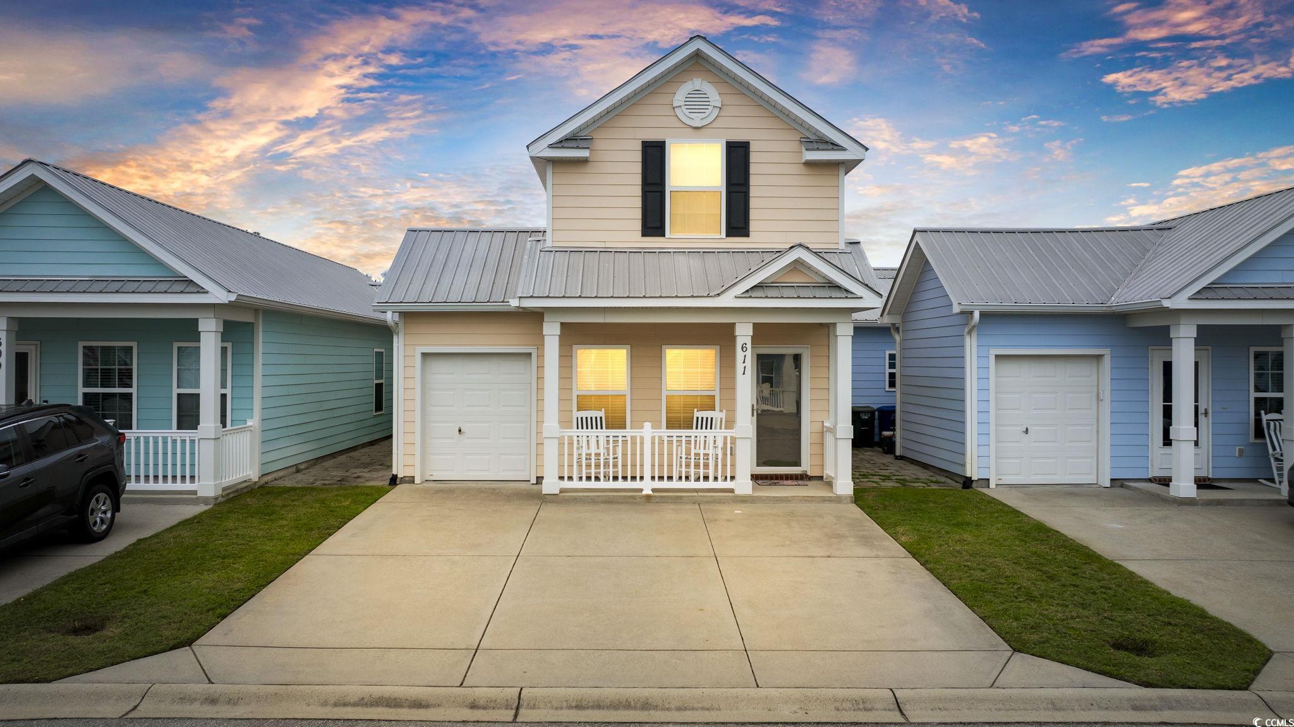
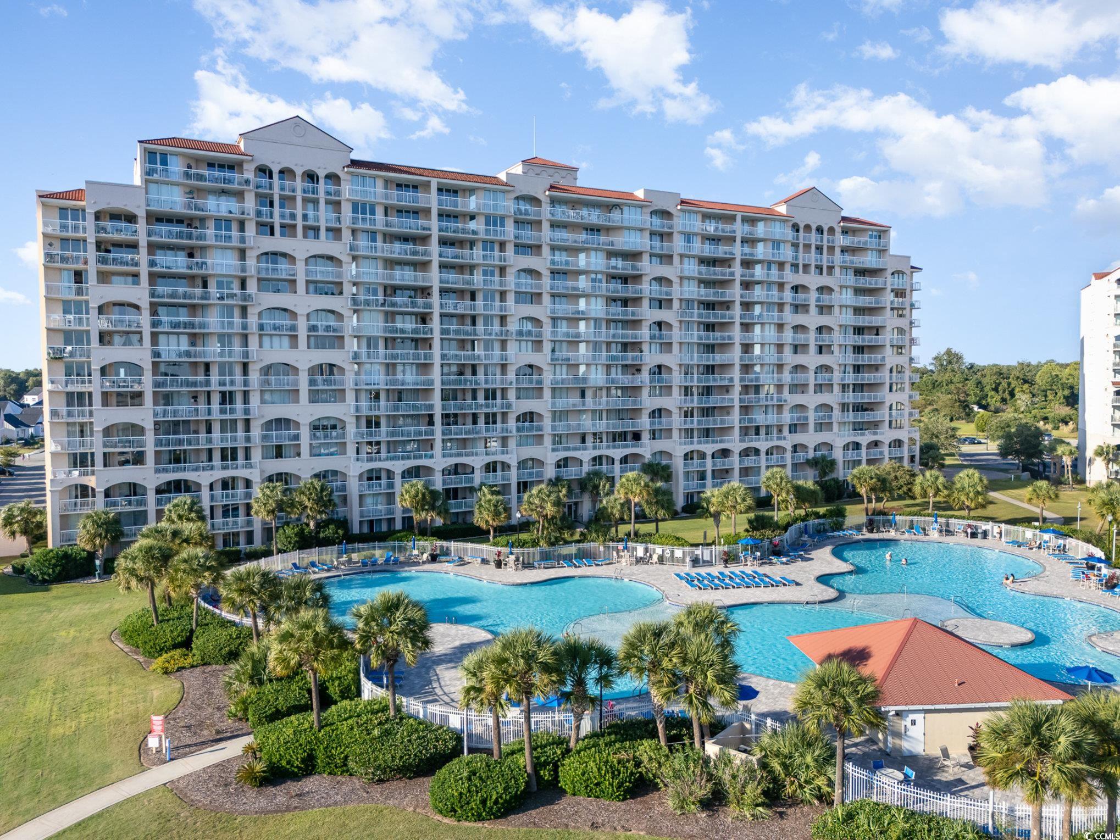
 Provided courtesy of © Copyright 2024 Coastal Carolinas Multiple Listing Service, Inc.®. Information Deemed Reliable but Not Guaranteed. © Copyright 2024 Coastal Carolinas Multiple Listing Service, Inc.® MLS. All rights reserved. Information is provided exclusively for consumers’ personal, non-commercial use,
that it may not be used for any purpose other than to identify prospective properties consumers may be interested in purchasing.
Images related to data from the MLS is the sole property of the MLS and not the responsibility of the owner of this website.
Provided courtesy of © Copyright 2024 Coastal Carolinas Multiple Listing Service, Inc.®. Information Deemed Reliable but Not Guaranteed. © Copyright 2024 Coastal Carolinas Multiple Listing Service, Inc.® MLS. All rights reserved. Information is provided exclusively for consumers’ personal, non-commercial use,
that it may not be used for any purpose other than to identify prospective properties consumers may be interested in purchasing.
Images related to data from the MLS is the sole property of the MLS and not the responsibility of the owner of this website.