Viewing Listing MLS# 2424553
Little River, SC 29566
- 4Beds
- 2Full Baths
- N/AHalf Baths
- 1,774SqFt
- 2020Year Built
- 0.16Acres
- MLS# 2424553
- Residential
- Detached
- Active
- Approx Time on Market20 days
- AreaLittle River Area--North of Hwy 9
- CountyHorry
- Subdivision Heather Glen
Overview
Don't miss this outstanding opportunity to own an almost new house at a great price in a Natural Gas Community with tons of seller-added upgrades including a GENERATOR!!! This is a 2020 DR Horton Cali model with 9' ceilings & screened-in back porch. The open-concept design and split bedroom floorplan are exactly what you are looking for in an easy to maintain, well-located home with tons of charm and amenities. Kitchen features Whirlpool stainless-steel appliances, 5-burner gas range, granite countertops, walk-in pantry, updated pendant light fixtures, tile backsplash, & a coffee-bar area. Seller added ceiling fans to all bedrooms and living room. The primary bath features a spacious walk-in shower and there is a tub/shower combo in the guest bath. Fresh, neutral paint throughout, low-maintenance laminate flooring, hi-rise commodes in both baths, Rinnai tankless water heater and lots of storage. Aside from the deep walk-in closet off the master bathroom and standard closets in all 3 guest rooms, there are multiple other closets plus pull-down stairs to the storage above the garage. Seller has enlarged the patio, added gutter helmets, fenced in the yard & added a remote-retractable awning to the back of the house that lights up for enjoyment at night. Community amenities include large resort-style pool, clubhouse, owners' garden area, playground and plenty of space for walking while being close to medical, restaurants & shopping. Listing information is deemed reliable, but not guaranteed. All measurements are approximate. Buyer is responsible for verification of all measurements and HOA info prior to closing.
Agriculture / Farm
Grazing Permits Blm: ,No,
Horse: No
Grazing Permits Forest Service: ,No,
Grazing Permits Private: ,No,
Irrigation Water Rights: ,No,
Farm Credit Service Incl: ,No,
Crops Included: ,No,
Association Fees / Info
Hoa Frequency: Monthly
Hoa Fees: 95
Hoa: 1
Hoa Includes: AssociationManagement, CommonAreas, LegalAccounting, Pools, RecreationFacilities, Trash
Community Features: Clubhouse, GolfCartsOk, RecreationArea, LongTermRentalAllowed, Pool
Assoc Amenities: Clubhouse, OwnerAllowedGolfCart, OwnerAllowedMotorcycle, PetRestrictions, TenantAllowedGolfCart
Bathroom Info
Total Baths: 2.00
Fullbaths: 2
Room Dimensions
Bedroom1: 10'4" x 11
Bedroom2: 10'4" x 11
Bedroom3: 11 x 11'8"
DiningRoom: 11 x 10.5
Kitchen: 18 x 11'3"
LivingRoom: 15 x 16.5
PrimaryBedroom: 12 x 15
Room Level
Bedroom1: First
Bedroom2: First
Bedroom3: First
PrimaryBedroom: First
Room Features
Kitchen: KitchenIsland, Pantry, StainlessSteelAppliances, SolidSurfaceCounters
LivingRoom: CeilingFans
Other: BedroomOnMainLevel, EntranceFoyer
PrimaryBathroom: DualSinks, SeparateShower
PrimaryBedroom: CeilingFans, LinenCloset, MainLevelMaster
Bedroom Info
Beds: 4
Building Info
New Construction: No
Levels: One
Year Built: 2020
Mobile Home Remains: ,No,
Zoning: Res
Style: Ranch
Construction Materials: Masonry, VinylSiding, WoodFrame
Buyer Compensation
Exterior Features
Spa: No
Patio and Porch Features: RearPorch, Patio, Porch, Screened
Pool Features: Community, OutdoorPool
Foundation: Slab
Exterior Features: Fence, SprinklerIrrigation, Porch, Patio
Financial
Lease Renewal Option: ,No,
Garage / Parking
Parking Capacity: 4
Garage: Yes
Carport: No
Parking Type: Attached, Garage, TwoCarGarage, GarageDoorOpener
Open Parking: No
Attached Garage: Yes
Garage Spaces: 2
Green / Env Info
Interior Features
Floor Cover: Carpet, Laminate, Tile
Fireplace: No
Laundry Features: WasherHookup
Furnished: Unfurnished
Interior Features: Attic, PermanentAtticStairs, WindowTreatments, BedroomOnMainLevel, EntranceFoyer, KitchenIsland, StainlessSteelAppliances, SolidSurfaceCounters
Appliances: Dishwasher, Disposal, Microwave, Range, Refrigerator, Dryer, Washer
Lot Info
Lease Considered: ,No,
Lease Assignable: ,No,
Acres: 0.16
Lot Size: 130 x 55 x 130 x 55
Land Lease: No
Lot Description: Rectangular
Misc
Pool Private: No
Pets Allowed: OwnerOnly, Yes
Offer Compensation
Other School Info
Property Info
County: Horry
View: No
Senior Community: No
Stipulation of Sale: None
Habitable Residence: ,No,
Property Sub Type Additional: Detached
Property Attached: No
Security Features: SmokeDetectors
Disclosures: CovenantsRestrictionsDisclosure
Rent Control: No
Construction: Resale
Room Info
Basement: ,No,
Sold Info
Sqft Info
Building Sqft: 2296
Living Area Source: PublicRecords
Sqft: 1774
Tax Info
Unit Info
Utilities / Hvac
Heating: Central, Electric, Gas
Cooling: CentralAir
Electric On Property: No
Cooling: Yes
Utilities Available: CableAvailable, ElectricityAvailable, NaturalGasAvailable, PhoneAvailable, SewerAvailable, UndergroundUtilities, WaterAvailable
Heating: Yes
Water Source: Public
Waterfront / Water
Waterfront: No
Directions
Heading north on Highway 17 turn left onto Nelson Road. Maxwell Dr. will be the first right. The house will be on the lefthand side of the street. Heading south on Highway 17 turn right onto Nelson Road. Maxwell Dr. will be the first right. The house will be on the lefthand side of the street.Courtesy of Keller Williams Innovate South








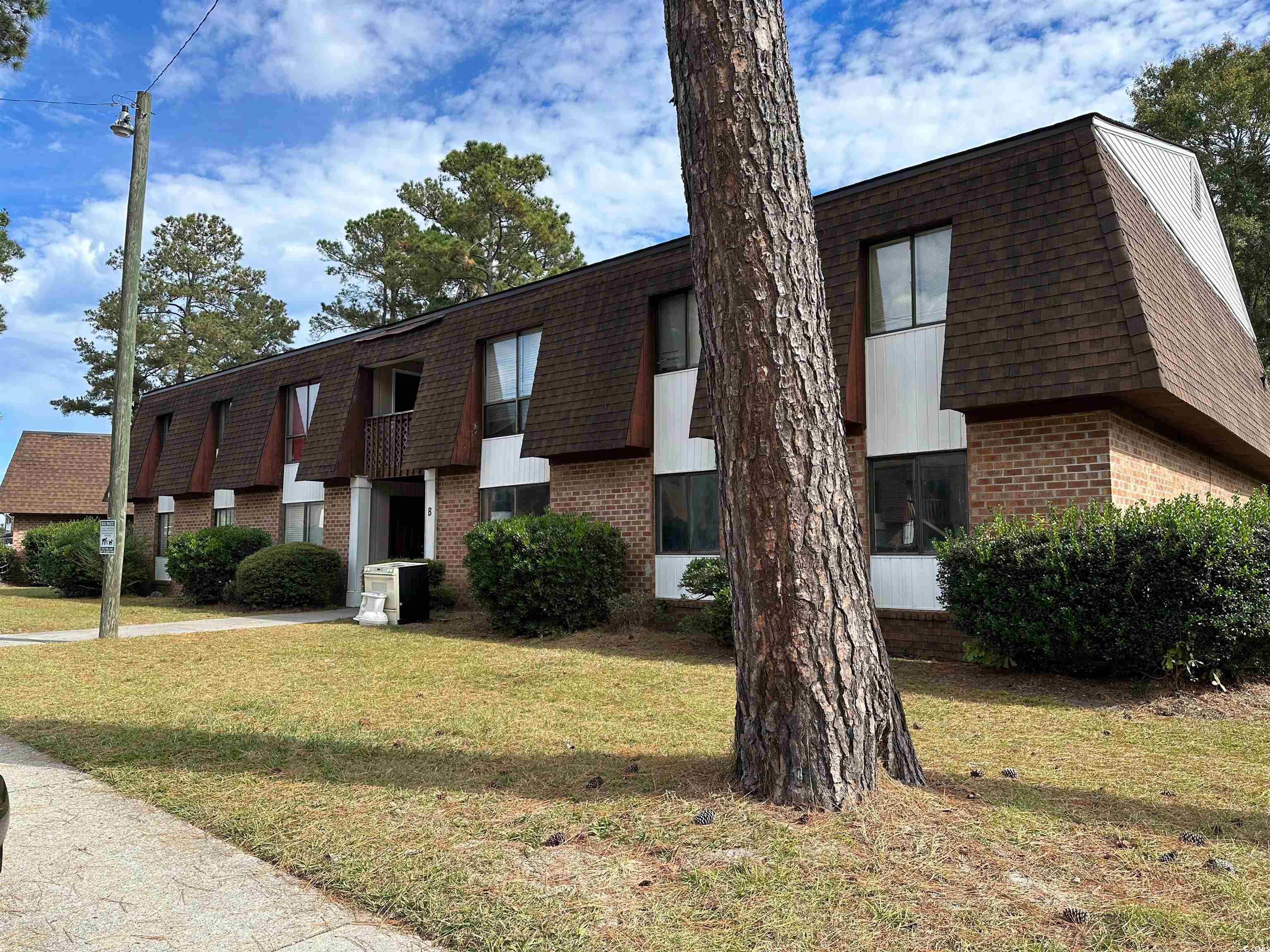
 Recent Posts RSS
Recent Posts RSS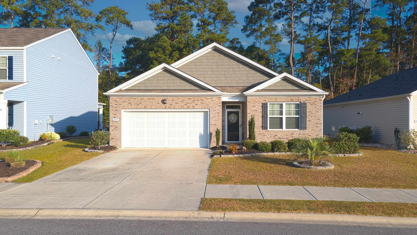
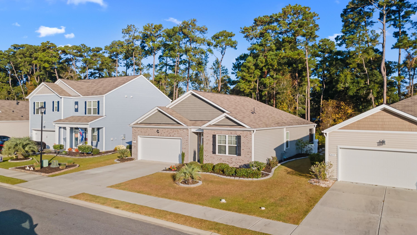
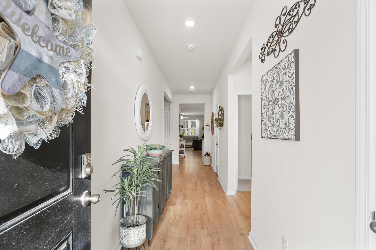
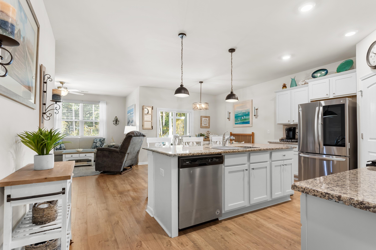
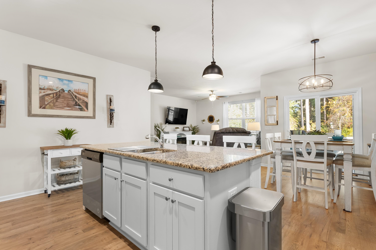
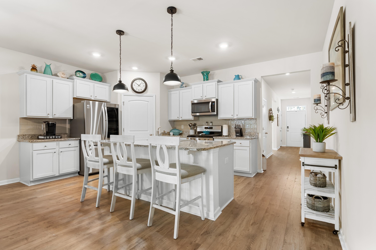
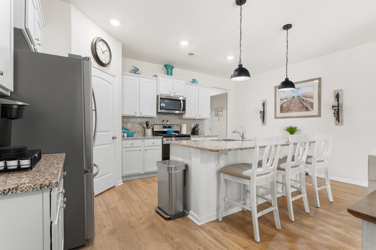
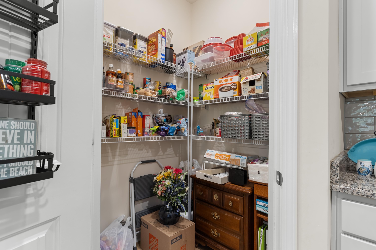

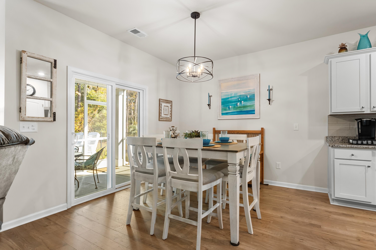
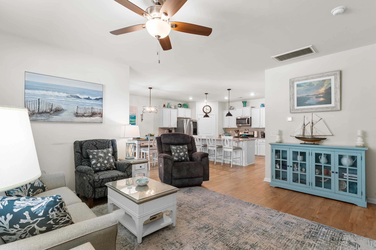
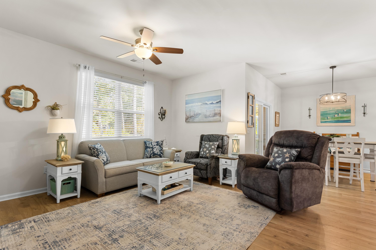

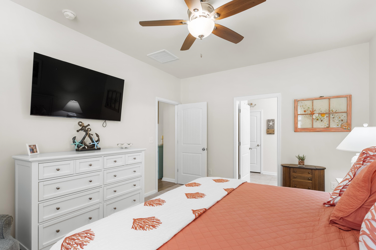
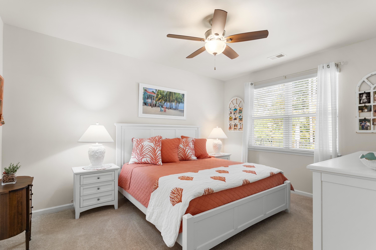
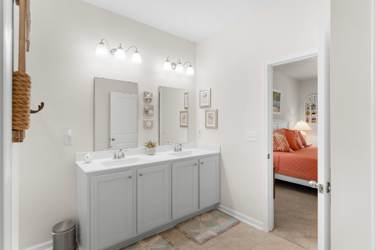


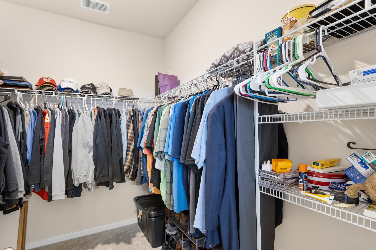
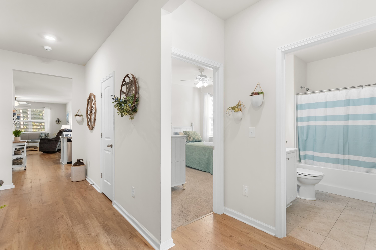
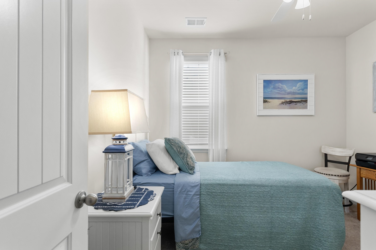

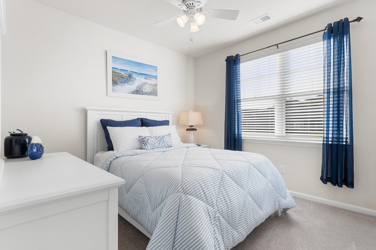
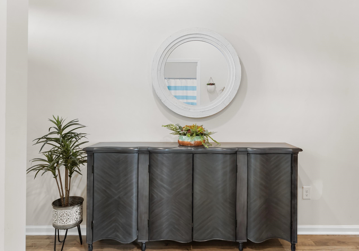
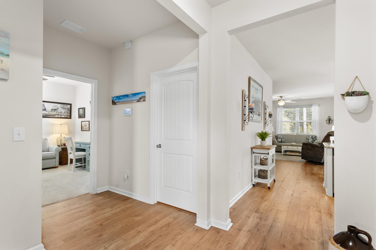
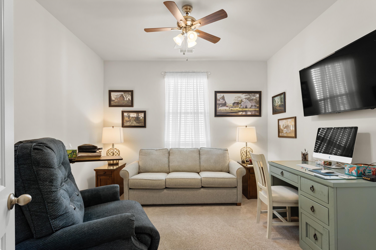
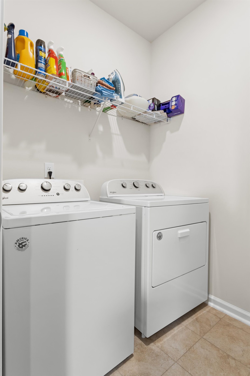
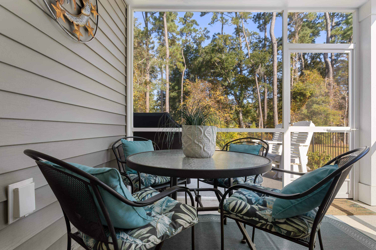
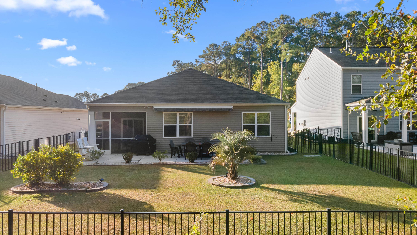
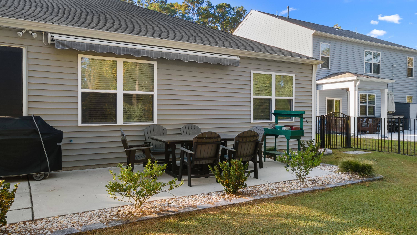
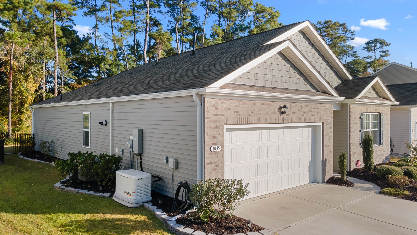
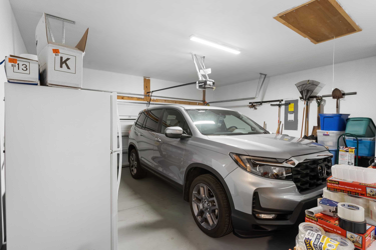
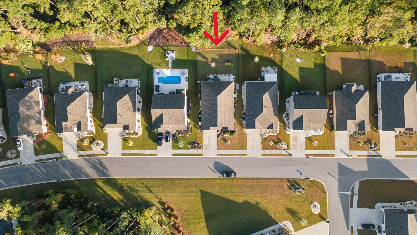
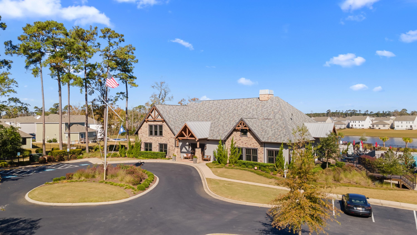
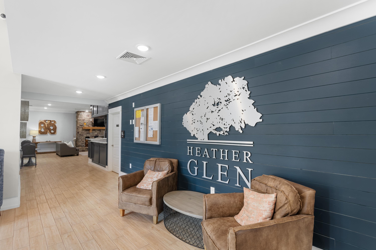
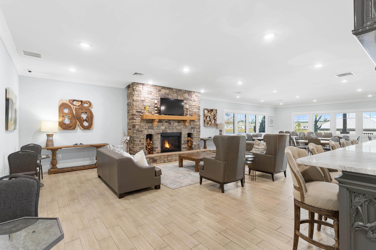
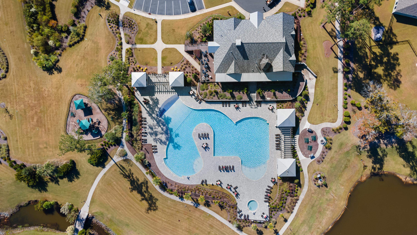

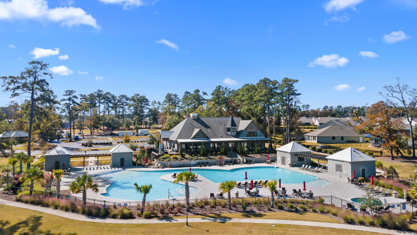
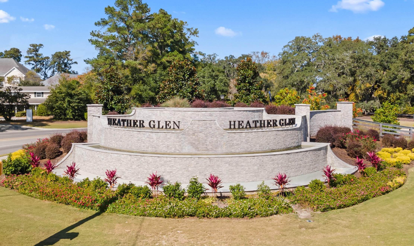
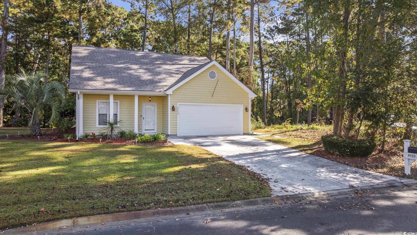
 MLS# 2425357
MLS# 2425357 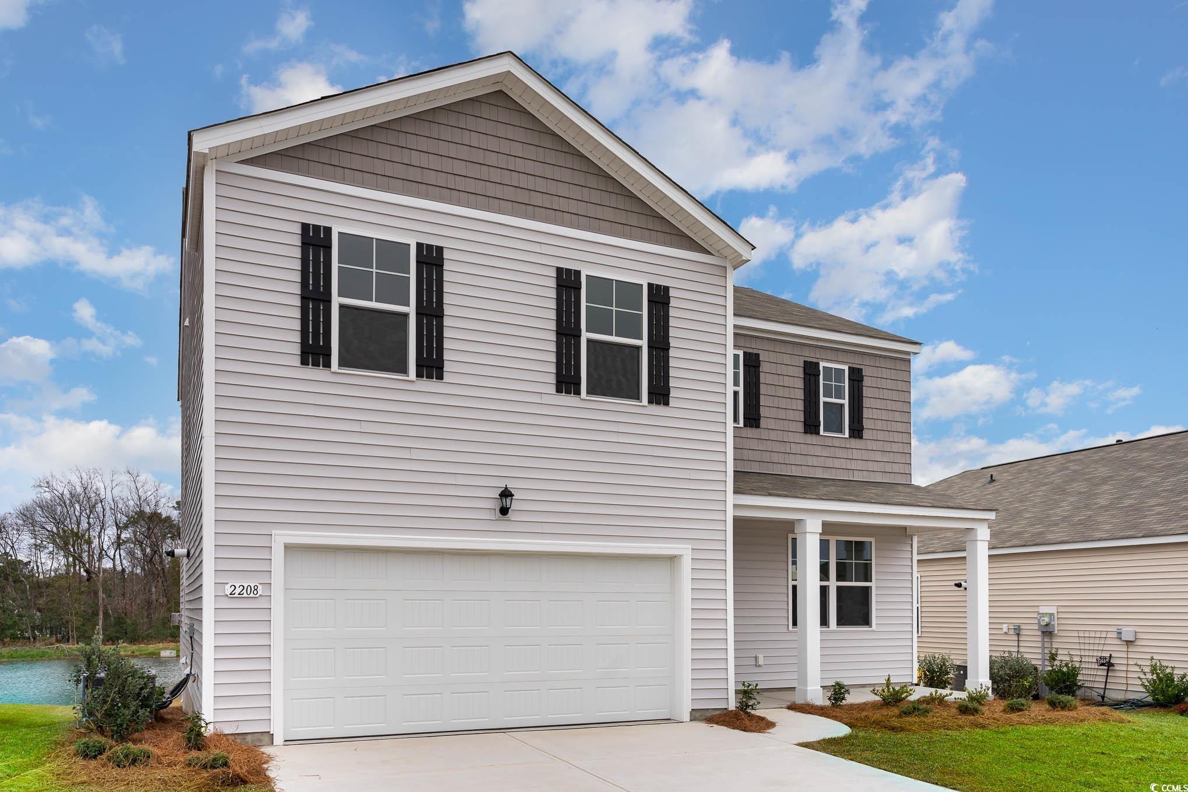
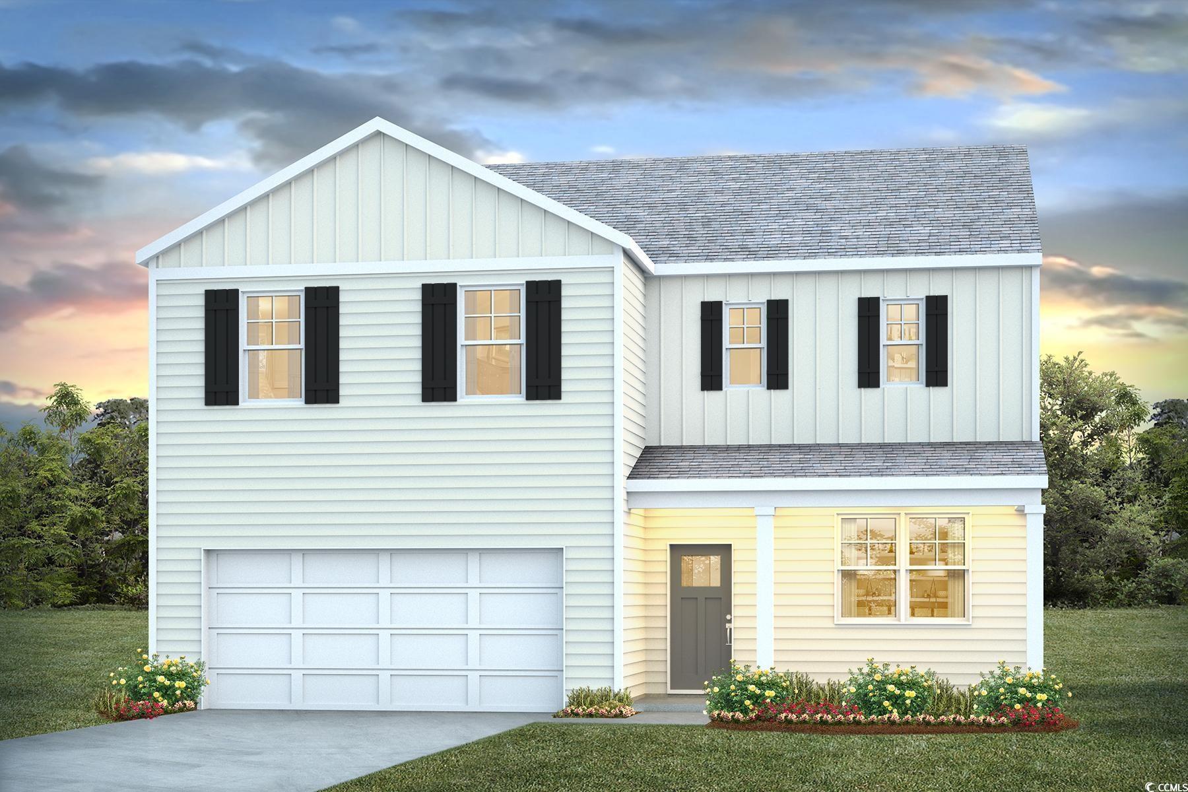
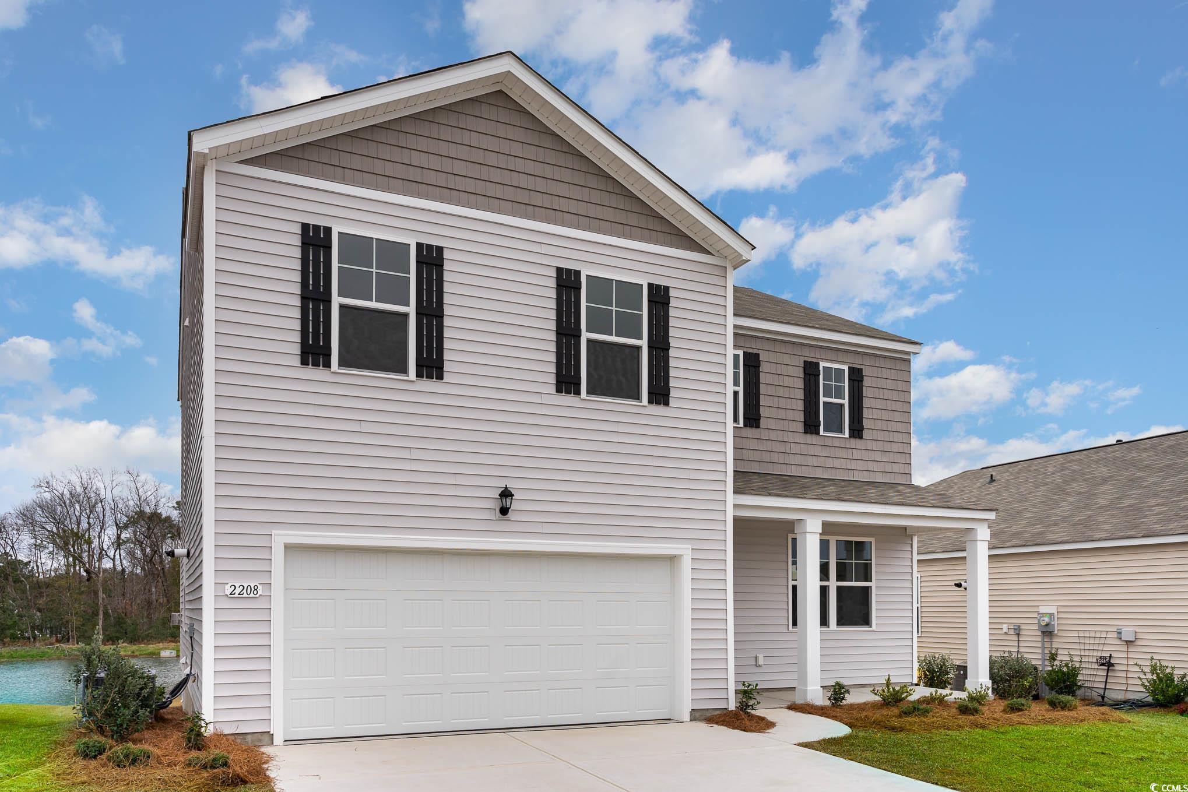
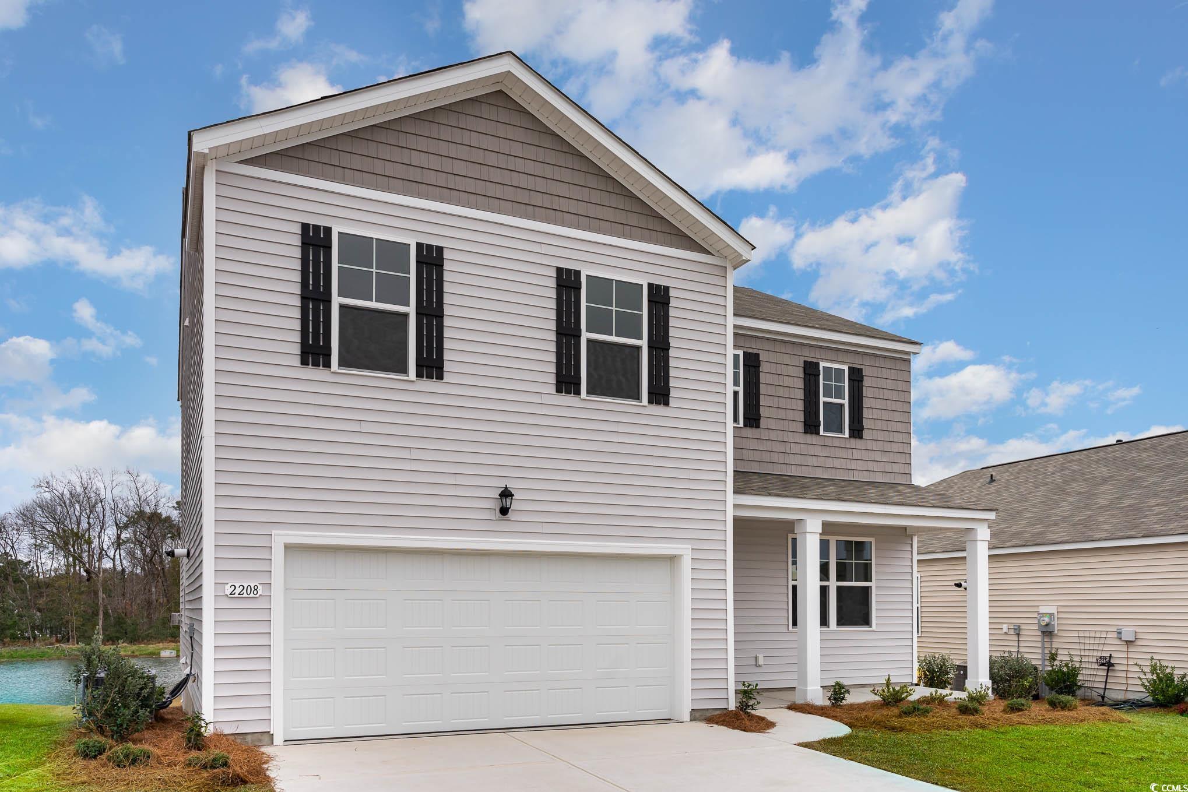
 Provided courtesy of © Copyright 2024 Coastal Carolinas Multiple Listing Service, Inc.®. Information Deemed Reliable but Not Guaranteed. © Copyright 2024 Coastal Carolinas Multiple Listing Service, Inc.® MLS. All rights reserved. Information is provided exclusively for consumers’ personal, non-commercial use,
that it may not be used for any purpose other than to identify prospective properties consumers may be interested in purchasing.
Images related to data from the MLS is the sole property of the MLS and not the responsibility of the owner of this website.
Provided courtesy of © Copyright 2024 Coastal Carolinas Multiple Listing Service, Inc.®. Information Deemed Reliable but Not Guaranteed. © Copyright 2024 Coastal Carolinas Multiple Listing Service, Inc.® MLS. All rights reserved. Information is provided exclusively for consumers’ personal, non-commercial use,
that it may not be used for any purpose other than to identify prospective properties consumers may be interested in purchasing.
Images related to data from the MLS is the sole property of the MLS and not the responsibility of the owner of this website.