Viewing Listing MLS# 2421816
Conway, SC 29526
- 4Beds
- 3Full Baths
- N/AHalf Baths
- 2,310SqFt
- 2017Year Built
- 0.46Acres
- MLS# 2421816
- Residential
- Detached
- Sold
- Approx Time on Market1 month, 8 days
- AreaLoris To Conway Area--South of Loris Above Rt 22
- CountyHorry
- Subdivision Shaftesbury Estates
Overview
Welcome to this charming ranch home nestled on nearly a half-acre homesite in the quaint community of Shaftesbury Estates in Conway. With its durable Hardie plank siding, this home exudes exceptional curb appeal. Step inside to an open-concept layout where the great room, kitchen, and dining area seamlessly flow together. The space is enhanced by recessed LED lighting, a cozy fireplace, and built-in bookshelves. The kitchen is a chef's delight featuring white painted cabinets, a versatile working island perfect for cooking, dining, or entertaining, quartz countertops, and a stylish glass-tiled backsplash. Modern stainless steel appliances, a pantry, and a convenient drop-zone from the garage complete the kitchen area. Through the dining area, a door leads to the recently screened-in porch overlooking the in-ground saltwater swimming pool. From the pool deck, enjoy the sights of nature and the stunning lake. The perimeter of the yard is lined with a wrought-iron fence, and the pool and surrounding deck area are enclosed by another fence, creating separate play spaces for animals, adults, and children. Three bedrooms, two full bathrooms, and the laundry room are located on the first floor. The spacious primary suite, with a walk-in closet and sitting area, creates a private retreat, yet you are just steps away from your inviting sparkling blue pool and outdoor entertainment space. The ensuite bathroom features a double vanity, soaking tub, shower, and private water closet. Two guest bedrooms overlook the front lawn. In the hallway, there is a full bathroom, a linen closet, and a separate laundry room. Upstairs, you will find a large fourth bedroom (or bonus room), equipped with a closet and a full bathroom with a tub/shower combination. The home is filled with lots of windows, making it light and airy. The home also includes a two-car attached garage, providing ample space for vehicles and storage.
Sale Info
Listing Date: 09-19-2024
Sold Date: 10-28-2024
Aprox Days on Market:
1 month(s), 8 day(s)
Listing Sold:
13 day(s) ago
Asking Price: $500,000
Selling Price: $485,000
Price Difference:
Reduced By $15,000
Agriculture / Farm
Grazing Permits Blm: ,No,
Horse: No
Grazing Permits Forest Service: ,No,
Grazing Permits Private: ,No,
Irrigation Water Rights: ,No,
Farm Credit Service Incl: ,No,
Crops Included: ,No,
Association Fees / Info
Hoa Frequency: Monthly
Hoa Fees: 75
Hoa: 1
Hoa Includes: AssociationManagement, CommonAreas, LegalAccounting, Trash
Community Features: GolfCartsOk, LongTermRentalAllowed
Assoc Amenities: OwnerAllowedGolfCart, OwnerAllowedMotorcycle
Bathroom Info
Total Baths: 3.00
Fullbaths: 3
Bedroom Info
Beds: 4
Building Info
New Construction: No
Levels: OneAndOneHalf
Year Built: 2017
Mobile Home Remains: ,No,
Zoning: RES
Style: Ranch
Construction Materials: WoodFrame
Buyer Compensation
Exterior Features
Spa: No
Patio and Porch Features: RearPorch, FrontPorch, Patio, Porch, Screened
Pool Features: OutdoorPool, Private
Foundation: Slab
Exterior Features: Fence, SprinklerIrrigation, Porch, Patio
Financial
Lease Renewal Option: ,No,
Garage / Parking
Parking Capacity: 4
Garage: Yes
Carport: No
Parking Type: Attached, Garage, TwoCarGarage, GarageDoorOpener
Open Parking: No
Attached Garage: Yes
Garage Spaces: 2
Green / Env Info
Green Energy Efficient: Doors, Windows
Interior Features
Floor Cover: Carpet, Laminate, LuxuryVinyl, LuxuryVinylPlank, Vinyl
Door Features: InsulatedDoors
Fireplace: Yes
Laundry Features: WasherHookup
Furnished: Unfurnished
Interior Features: Fireplace, WindowTreatments, BreakfastBar, BedroomOnMainLevel, BreakfastArea, EntranceFoyer, KitchenIsland, StainlessSteelAppliances, SolidSurfaceCounters
Appliances: Dishwasher, Disposal, Microwave, Range, Refrigerator
Lot Info
Lease Considered: ,No,
Lease Assignable: ,No,
Acres: 0.46
Lot Size: 67x184x39x115x170
Land Lease: No
Lot Description: IrregularLot, LakeFront, OutsideCityLimits, PondOnLot
Misc
Pool Private: Yes
Offer Compensation
Other School Info
Property Info
County: Horry
View: No
Senior Community: No
Stipulation of Sale: None
Habitable Residence: ,No,
Property Sub Type Additional: Detached
Property Attached: No
Security Features: SecuritySystem, SmokeDetectors
Disclosures: SellerDisclosure
Rent Control: No
Construction: Resale
Room Info
Basement: ,No,
Sold Info
Sold Date: 2024-10-28T00:00:00
Sqft Info
Building Sqft: 2950
Living Area Source: PublicRecords
Sqft: 2310
Tax Info
Unit Info
Utilities / Hvac
Heating: Central, Electric
Cooling: CentralAir
Electric On Property: No
Cooling: Yes
Utilities Available: CableAvailable, ElectricityAvailable, PhoneAvailable, SewerAvailable, UndergroundUtilities, WaterAvailable
Heating: Yes
Water Source: Public
Waterfront / Water
Waterfront: Yes
Waterfront Features: Pond
Directions
Shaftesbury Estates is located off of SC-905. From Myrtle Beach, take SC-31 N and then merge onto SC-22 W. Take the SC-905 exit toward Conway. Drive approximately 2 miles and turn left onto Board Landing Cir. Then turn right to stay on Board Landing Cir. Destination will be on the right. From Conway, take SC-905 N for approximately 10 miles. Turn right on Board Landing Cir. Then turn right to stay on Board Landing Cir. Destination will be on the right.Courtesy of Innovate Real Estate








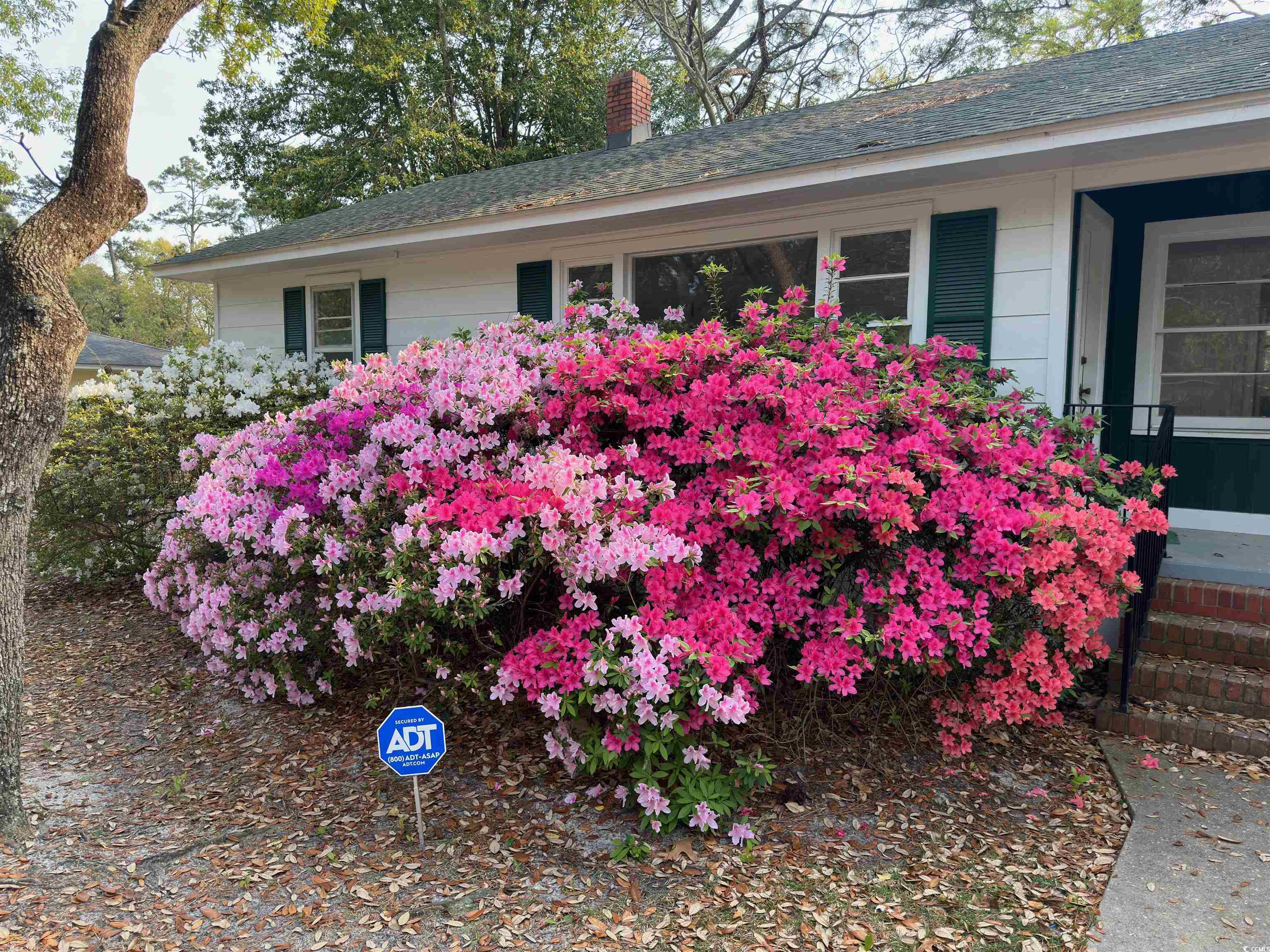
 Recent Posts RSS
Recent Posts RSS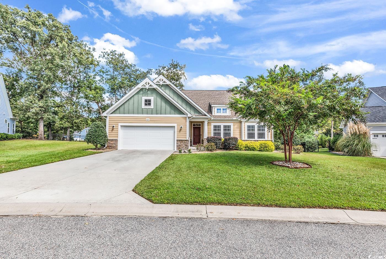
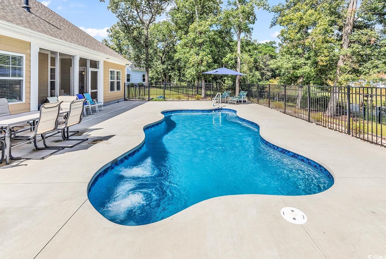
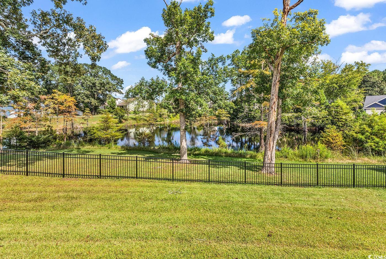
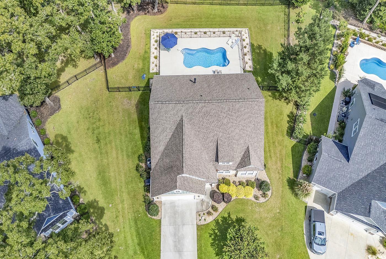

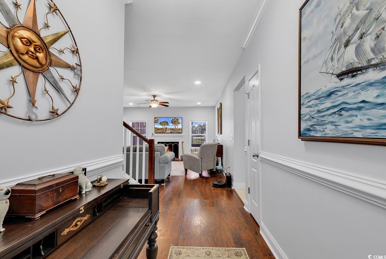
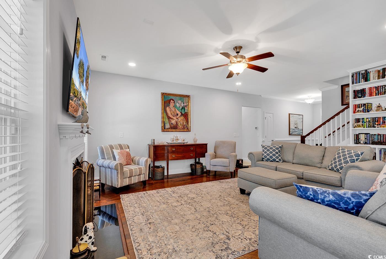


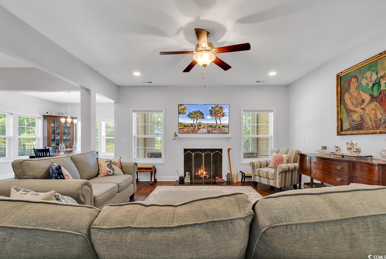
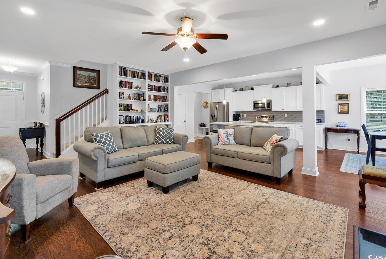
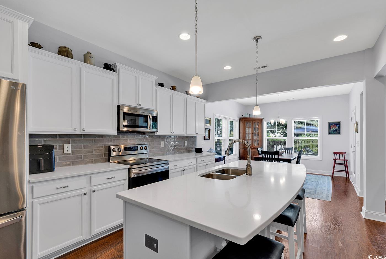
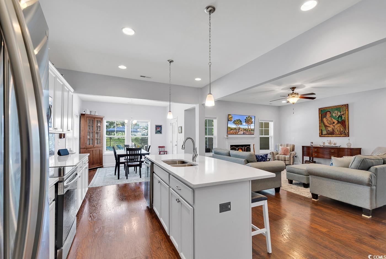
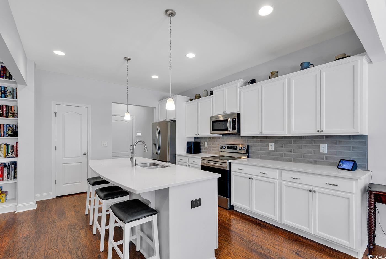
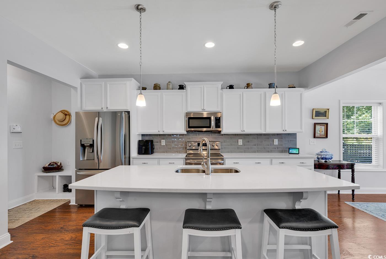
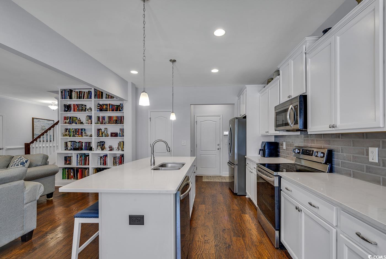
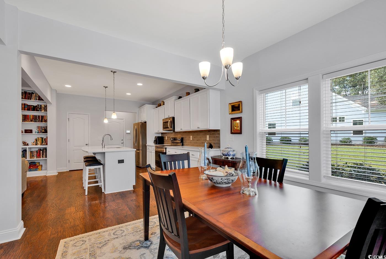
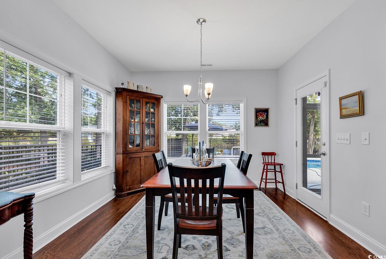

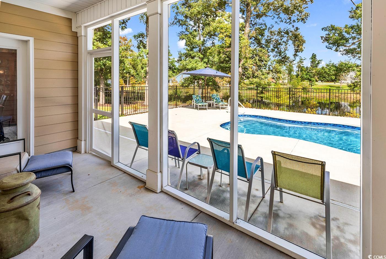
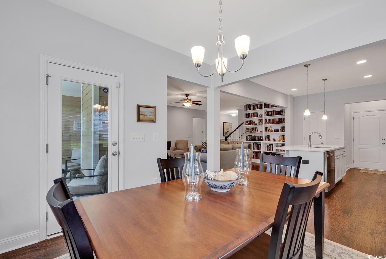


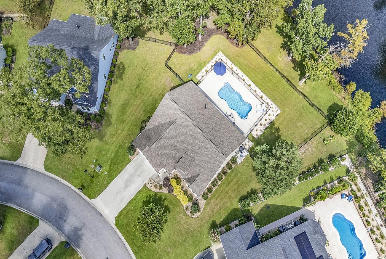

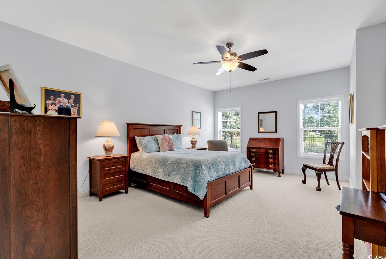

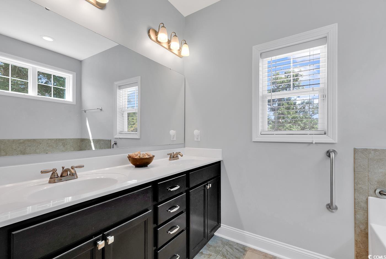
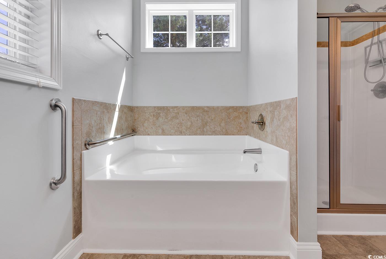
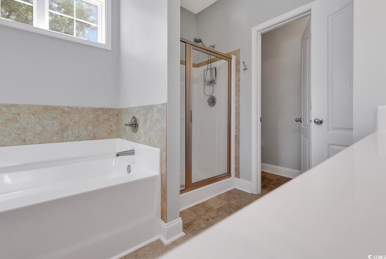
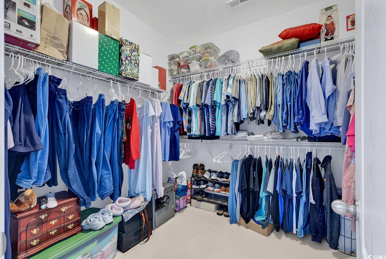
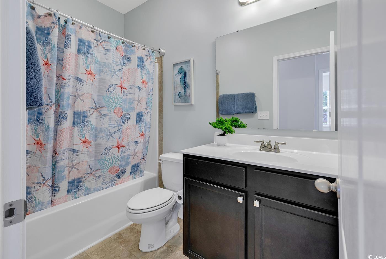
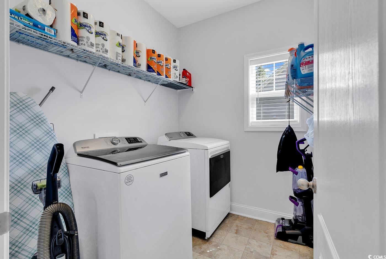
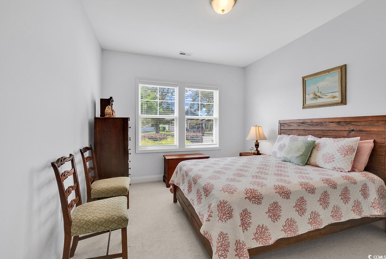
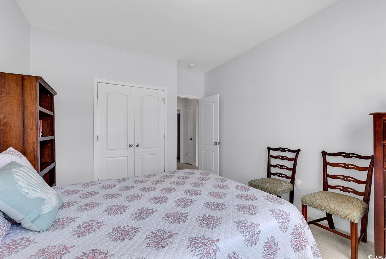
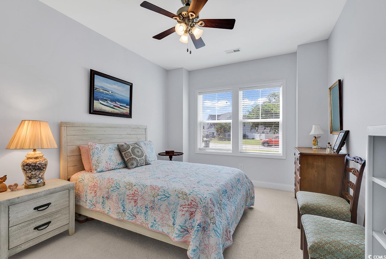
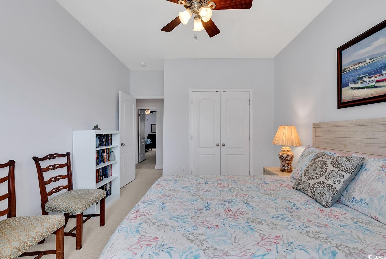
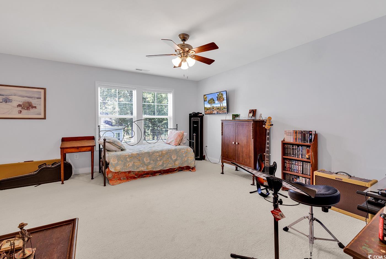
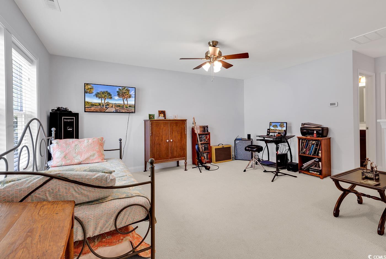
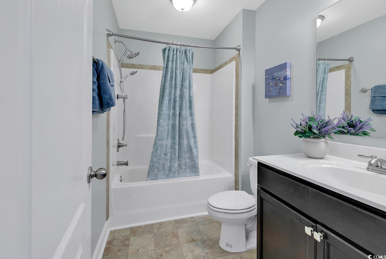
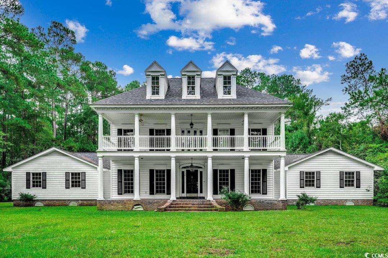
 MLS# 2422298
MLS# 2422298 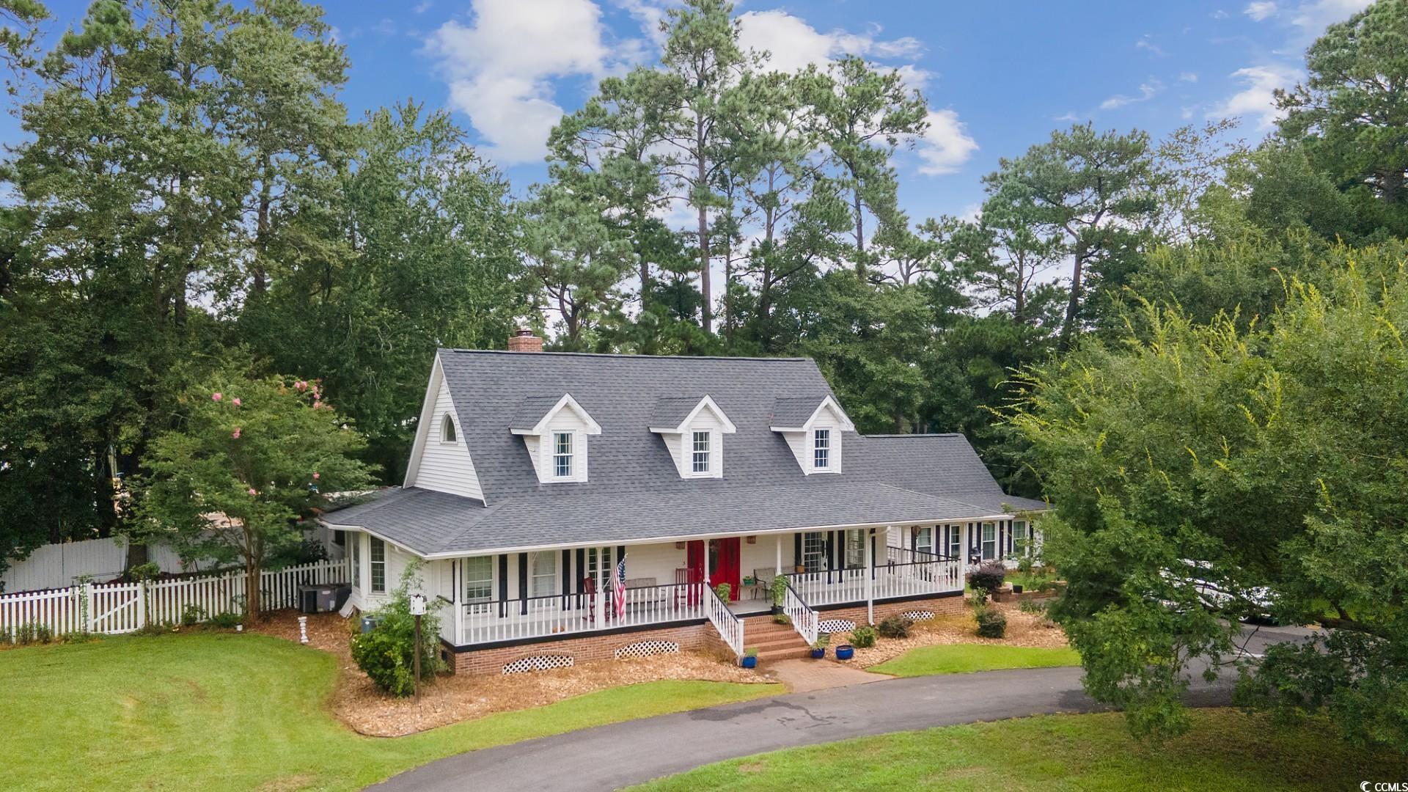
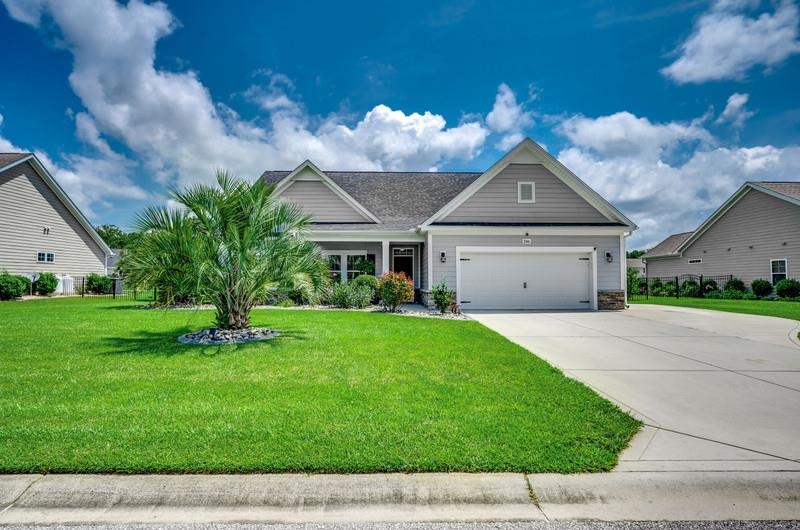
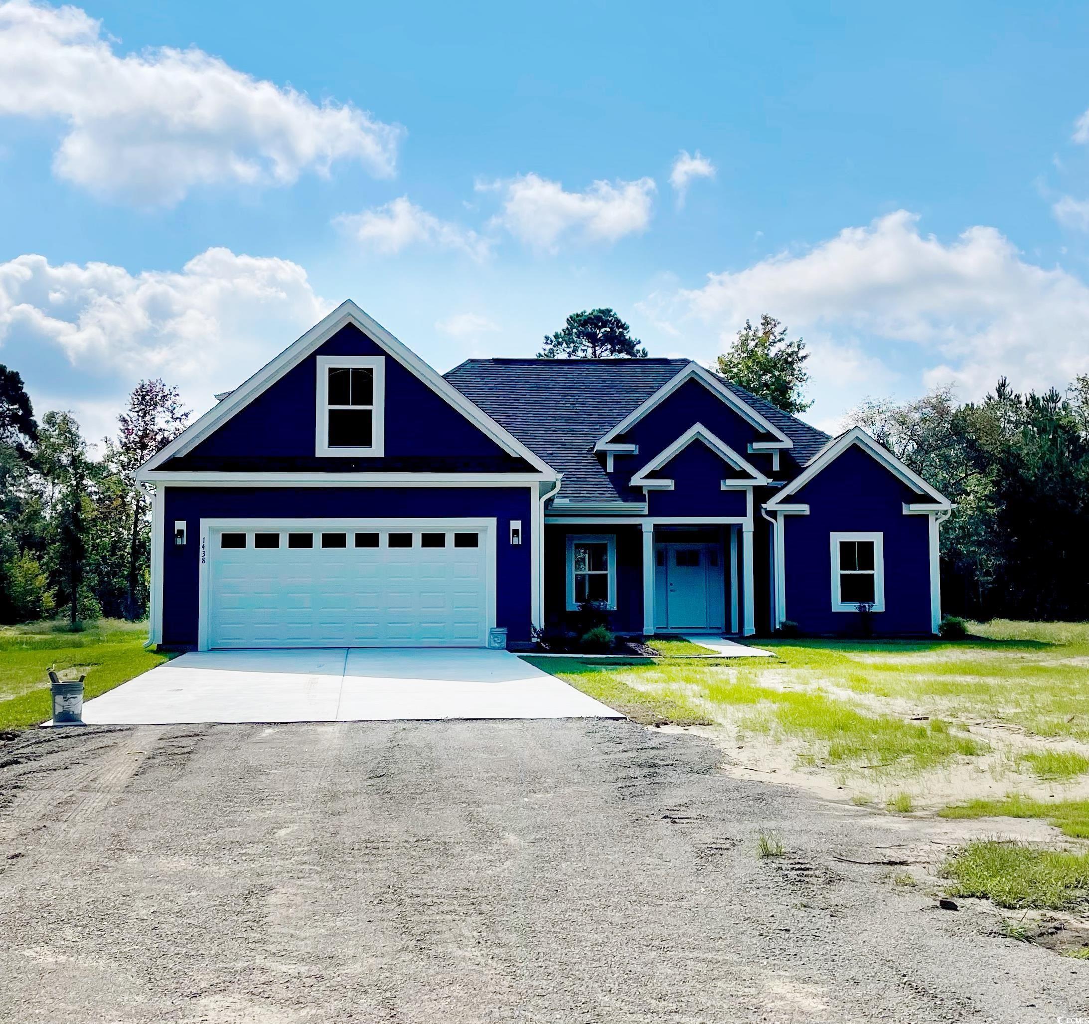
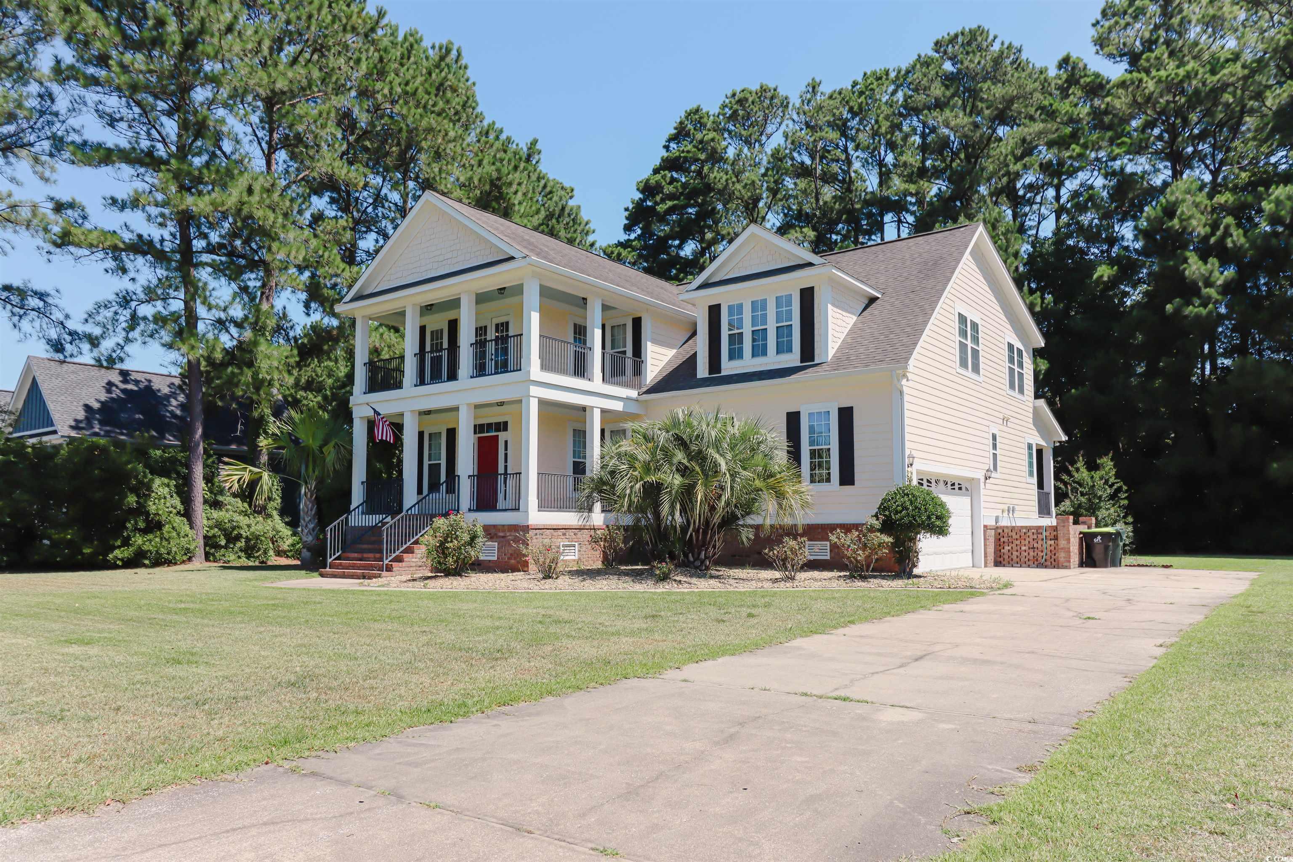
 Provided courtesy of © Copyright 2024 Coastal Carolinas Multiple Listing Service, Inc.®. Information Deemed Reliable but Not Guaranteed. © Copyright 2024 Coastal Carolinas Multiple Listing Service, Inc.® MLS. All rights reserved. Information is provided exclusively for consumers’ personal, non-commercial use,
that it may not be used for any purpose other than to identify prospective properties consumers may be interested in purchasing.
Images related to data from the MLS is the sole property of the MLS and not the responsibility of the owner of this website.
Provided courtesy of © Copyright 2024 Coastal Carolinas Multiple Listing Service, Inc.®. Information Deemed Reliable but Not Guaranteed. © Copyright 2024 Coastal Carolinas Multiple Listing Service, Inc.® MLS. All rights reserved. Information is provided exclusively for consumers’ personal, non-commercial use,
that it may not be used for any purpose other than to identify prospective properties consumers may be interested in purchasing.
Images related to data from the MLS is the sole property of the MLS and not the responsibility of the owner of this website.