Viewing Listing MLS# 2420949
Pawleys Island, SC 29585
- 4Beds
- 3Full Baths
- 1Half Baths
- 3,090SqFt
- 2005Year Built
- 0.30Acres
- MLS# 2420949
- Residential
- Detached
- Active
- Approx Time on Market1 month, 23 days
- AreaPawleys Island Area
- CountyGeorgetown
- Subdivision Allston Plantation
Overview
Lush landscaping surrounds this 4-bedroom (One bedroom is currently used as an office) 3.5-bathroom home, with high ceilings, an open floor plan, and a blend of tile and luxury vinyl plank floors. As you step inside, youll appreciate the elegant tray ceilings in the dining room and the French doors leading to the office. Whether its your music room or office, you will love the big window with a transom, a 1/2 moon window that lets the light pour in, giving the room an open and airy feel. The large kitchen has the convenience of an eat-in breakfast nook, perfect for casual dining. The cooks in the home will love all the counter space and storage! This home has a split bedroom floor plan including two ensuites, one with double tray ceilings, very spacious with a sitting area to enjoy your backyard view, a gracious bathroom with a soaking garden tub with his and her vanities as well as a walk-in shower and two large closets. The second ensuite is roomy and flows into a big bathroom with a walk-in closet. The bonus room is just that! A Bonus! Yes, it offers extra sleeping accommodation for guests but has so many possibilities with the size of it! The home boasts a huge screened-in porch with EZE Breeze windows for those who love to entertain; it is ideal for enjoying the outdoors all year round. Step outside to a sitting area with a fire pit, where you can gather with friends and family for cozy evenings under the stars. The fenced yard offers privacy and is perfect for gardening, pets, and play. Allston Plantation offers an array of amenities to enhance the appeal of this neighborhood. Residents enjoy access to a clubhouse, zero-entry pool, hot tub, fitness room, playground, and tennis courts, which are available for those who love to stay active. An outdoor picnic area with a grilling station makes it easy to sit back and enjoy the beautiful South Carolina weather! Whether you are sitting on the rocker on the front porch, catching up on your latest read, celebrating a fun time around the fire pit in the big backyard, or enjoying so many amenities, this home will surely be enjoyed! Allston Plantation is also near the boat landing, shopping, restaurants, golf, and the famous Brookgreen Gardens and Huntington Beach State Park!
Agriculture / Farm
Grazing Permits Blm: ,No,
Horse: No
Grazing Permits Forest Service: ,No,
Grazing Permits Private: ,No,
Irrigation Water Rights: ,No,
Farm Credit Service Incl: ,No,
Crops Included: ,No,
Association Fees / Info
Hoa Frequency: Monthly
Hoa Fees: 210
Hoa: 1
Hoa Includes: AssociationManagement, CommonAreas, CableTv, Internet, LegalAccounting, Pools, Trash
Community Features: Clubhouse, GolfCartsOk, RecreationArea, TennisCourts, LongTermRentalAllowed, Pool
Assoc Amenities: Clubhouse, OwnerAllowedGolfCart, OwnerAllowedMotorcycle, PetRestrictions, TenantAllowedGolfCart, TennisCourts, TenantAllowedMotorcycle
Bathroom Info
Total Baths: 4.00
Halfbaths: 1
Fullbaths: 3
Bedroom Info
Beds: 4
Building Info
New Construction: No
Levels: OneAndOneHalf, One
Year Built: 2005
Mobile Home Remains: ,No,
Zoning: RES
Style: Traditional
Construction Materials: VinylSiding
Buyer Compensation
Exterior Features
Spa: No
Patio and Porch Features: RearPorch, FrontPorch, Patio, Porch, Screened
Pool Features: Community, OutdoorPool
Foundation: Slab
Exterior Features: Fence, SprinklerIrrigation, Porch, Patio
Financial
Lease Renewal Option: ,No,
Garage / Parking
Parking Capacity: 4
Garage: Yes
Carport: No
Parking Type: Attached, Garage, TwoCarGarage, GarageDoorOpener
Open Parking: No
Attached Garage: Yes
Garage Spaces: 2
Green / Env Info
Green Energy Efficient: Doors, Windows
Interior Features
Floor Cover: LuxuryVinyl, LuxuryVinylPlank, Tile
Door Features: InsulatedDoors
Fireplace: Yes
Laundry Features: WasherHookup
Furnished: Unfurnished
Interior Features: Fireplace, SplitBedrooms, WindowTreatments, BreakfastBar, BedroomOnMainLevel, BreakfastArea, EntranceFoyer, KitchenIsland, SolidSurfaceCounters
Appliances: Dishwasher, Disposal, Microwave, Range, Refrigerator
Lot Info
Lease Considered: ,No,
Lease Assignable: ,No,
Acres: 0.30
Lot Size: 76x158x76x157
Land Lease: No
Lot Description: Rectangular
Misc
Pool Private: No
Pets Allowed: OwnerOnly, Yes
Offer Compensation
Other School Info
Property Info
County: Georgetown
View: No
Senior Community: No
Stipulation of Sale: None
Habitable Residence: ,No,
Property Sub Type Additional: Detached
Property Attached: No
Security Features: SmokeDetectors
Disclosures: CovenantsRestrictionsDisclosure,SellerDisclosure
Rent Control: No
Construction: Resale
Room Info
Basement: ,No,
Sold Info
Sqft Info
Building Sqft: 4211
Living Area Source: PublicRecords
Sqft: 3090
Tax Info
Unit Info
Utilities / Hvac
Heating: Central, Electric, ForcedAir
Cooling: CentralAir
Electric On Property: No
Cooling: Yes
Utilities Available: CableAvailable, ElectricityAvailable, PhoneAvailable, SewerAvailable, WaterAvailable
Heating: Yes
Water Source: Public
Waterfront / Water
Waterfront: No
Directions
From Hwy 17, Turn into Entry and follow Barony Dr to Stop sign. Turn onto Camden Circle.Courtesy of Edge Of The Beach Realty








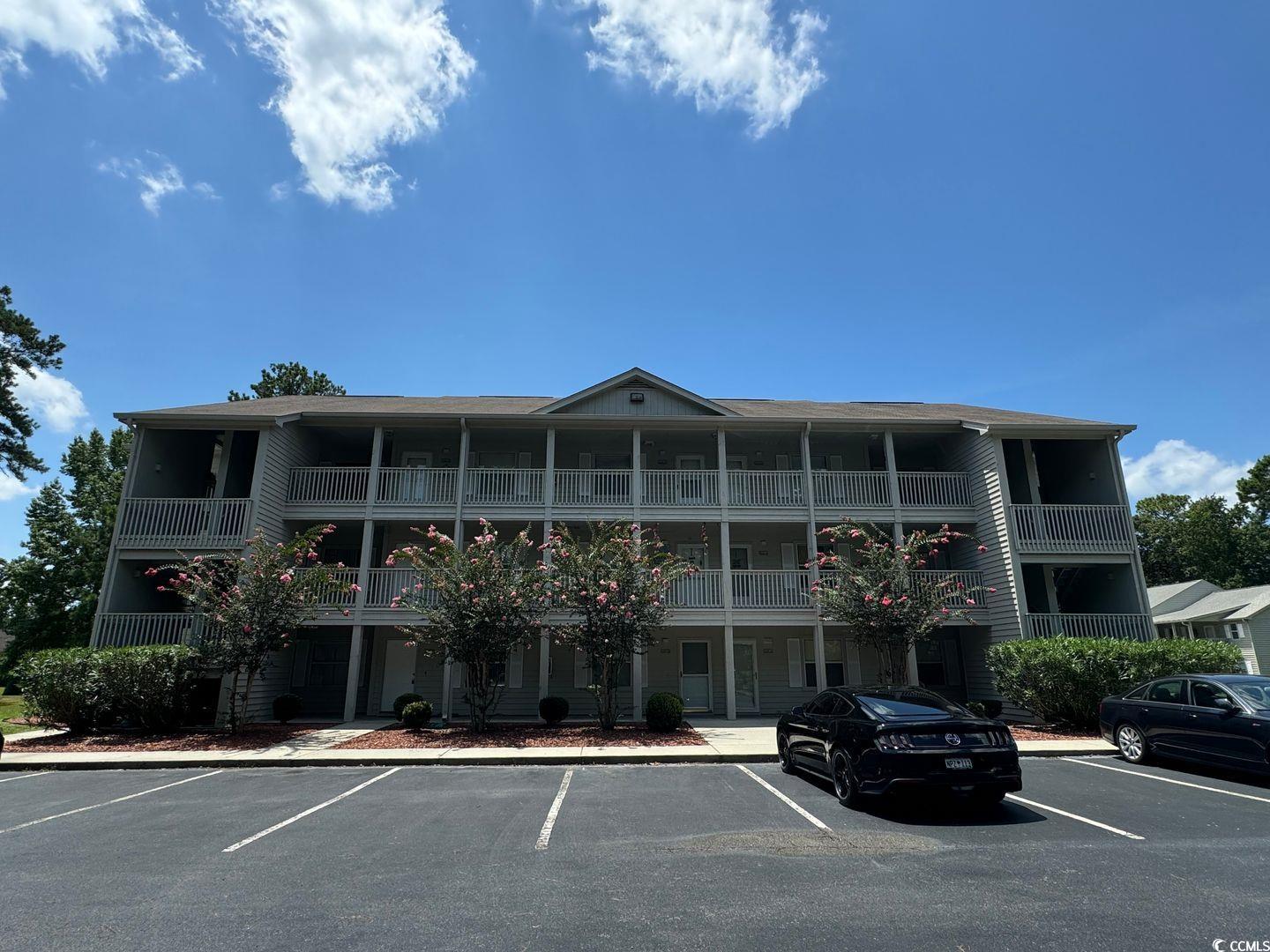
 Recent Posts RSS
Recent Posts RSS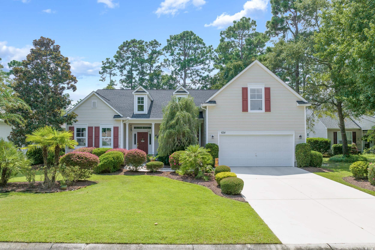
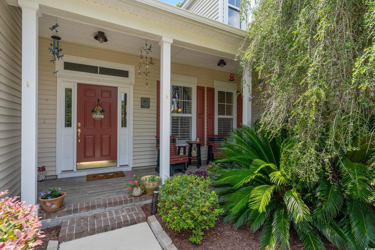
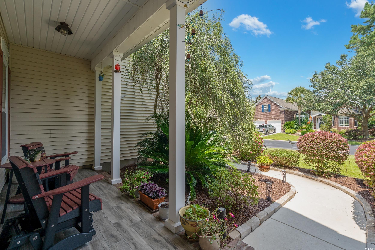
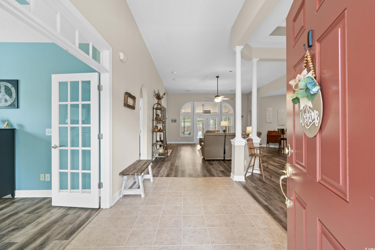
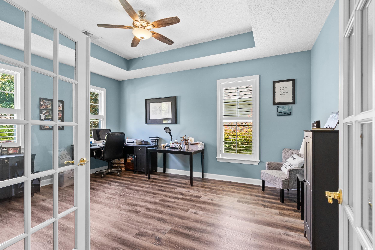
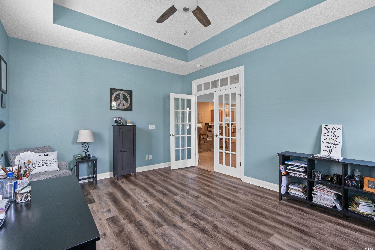

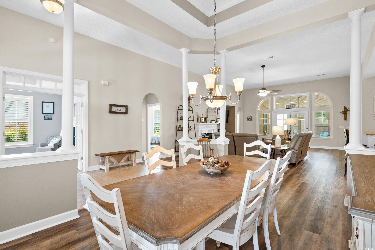
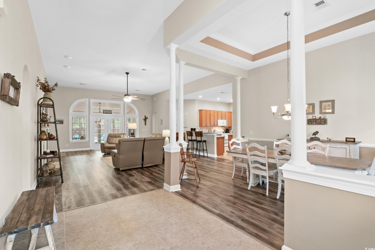
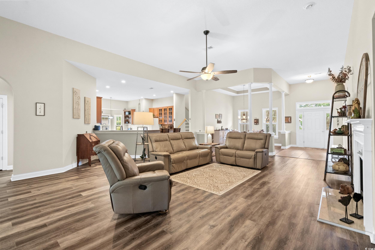
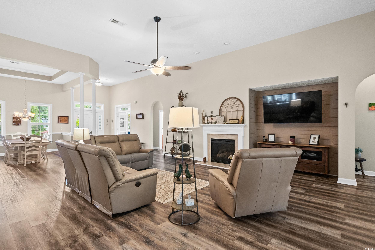
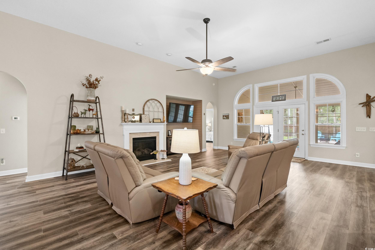
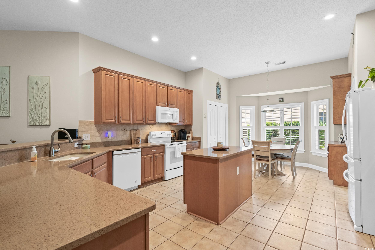

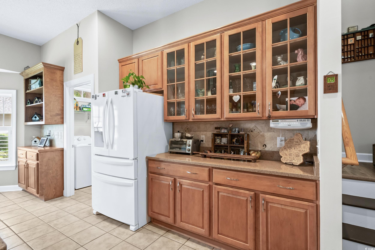
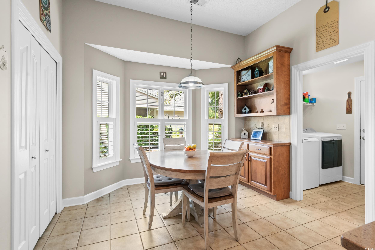
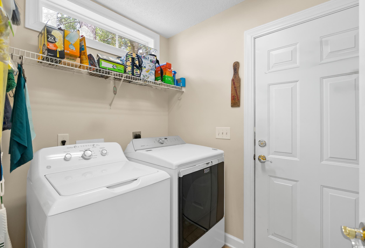
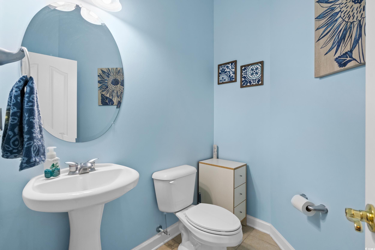
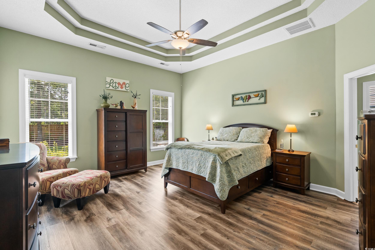
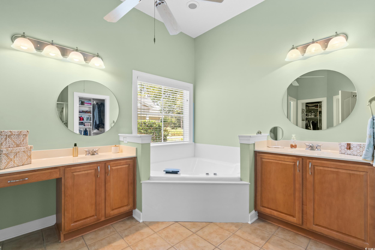
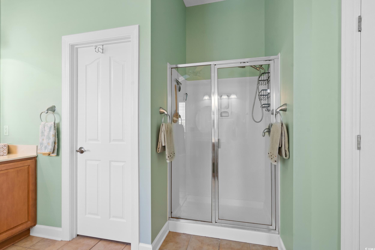
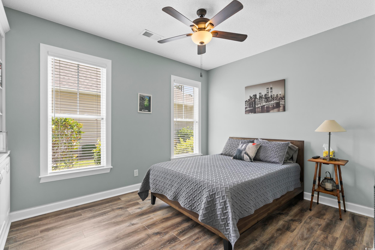
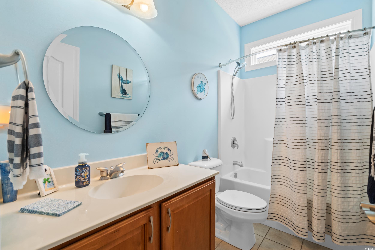
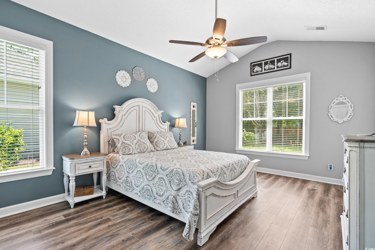
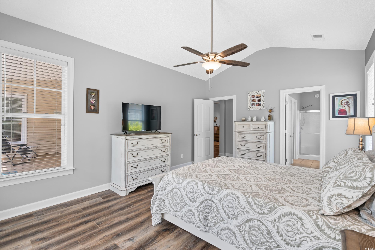
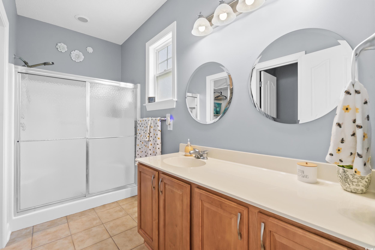

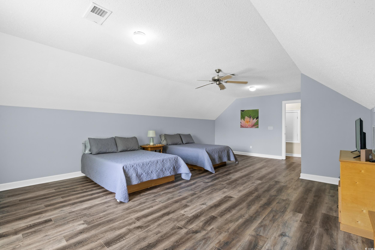
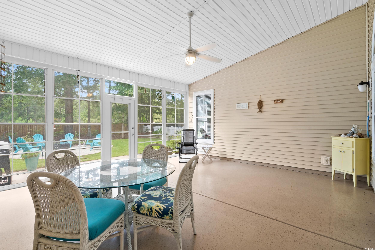
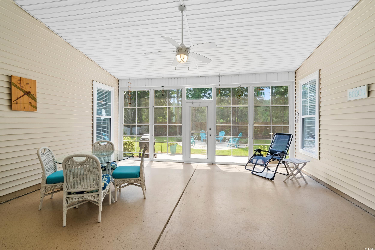
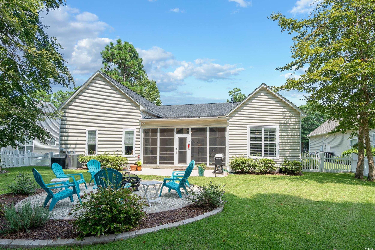
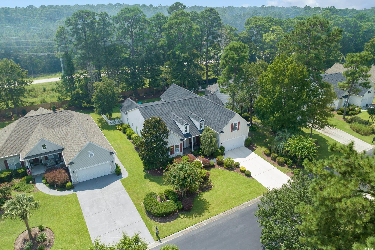
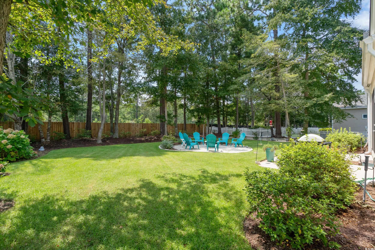
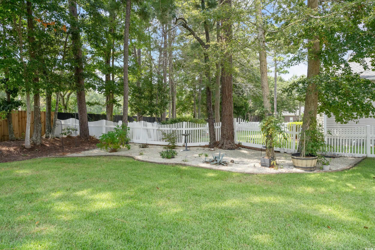
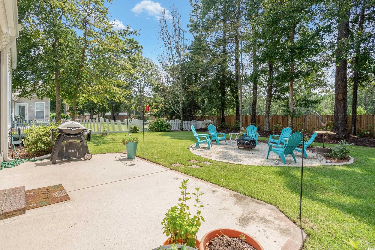
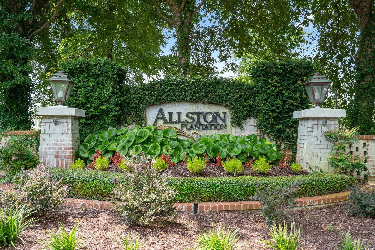
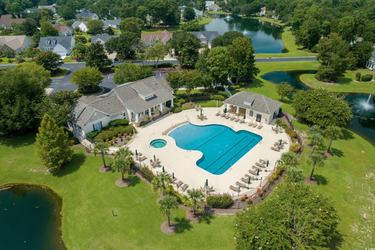
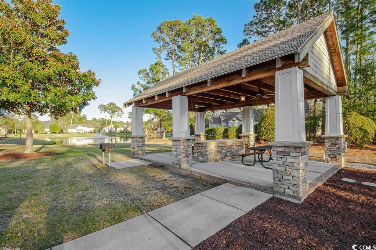
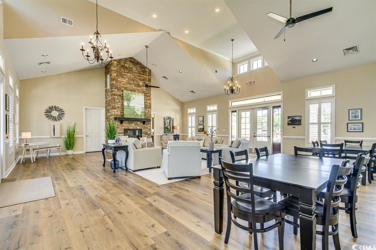
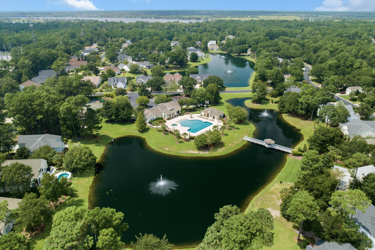
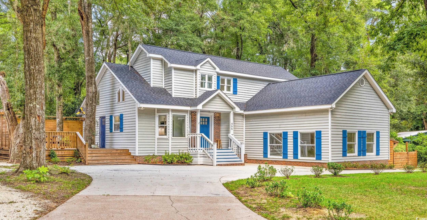
 MLS# 2420503
MLS# 2420503  Provided courtesy of © Copyright 2024 Coastal Carolinas Multiple Listing Service, Inc.®. Information Deemed Reliable but Not Guaranteed. © Copyright 2024 Coastal Carolinas Multiple Listing Service, Inc.® MLS. All rights reserved. Information is provided exclusively for consumers’ personal, non-commercial use,
that it may not be used for any purpose other than to identify prospective properties consumers may be interested in purchasing.
Images related to data from the MLS is the sole property of the MLS and not the responsibility of the owner of this website.
Provided courtesy of © Copyright 2024 Coastal Carolinas Multiple Listing Service, Inc.®. Information Deemed Reliable but Not Guaranteed. © Copyright 2024 Coastal Carolinas Multiple Listing Service, Inc.® MLS. All rights reserved. Information is provided exclusively for consumers’ personal, non-commercial use,
that it may not be used for any purpose other than to identify prospective properties consumers may be interested in purchasing.
Images related to data from the MLS is the sole property of the MLS and not the responsibility of the owner of this website.