Viewing Listing MLS# 2419128
Pawleys Island, SC 29585
- 4Beds
- 4Full Baths
- N/AHalf Baths
- 2,648SqFt
- 2004Year Built
- 0.43Acres
- MLS# 2419128
- Residential
- Detached
- Active
- Approx Time on Market2 months, 13 days
- AreaPawleys Island Area
- CountyGeorgetown
- Subdivision Hagley Estates
Overview
This quintessential Southern home is nestled on nearly half an acre in the charming Hagley Estates community of Pawleys Island, South Carolina. The property exudes Southern charm, beginning with a welcoming front porch that invites you to relax and enjoy the serene surroundings. Inside, this 4-bedroom, 4-bathroom home offers a spacious and elegant layout. The formal dining room, perfect for hosting gatherings, is situated just off the entryway, featuring classic detailing and ample natural light. Across the dining area on the other side of the entry is a versatile office or flex space, ideal for working from home or creating a cozy reading nook. The large living room is the heart of the home, centered around a cozy gas fireplace that adds warmth and ambiance. This spacious area is ideal for family gatherings or relaxing evenings, with easy flow into the kitchen and other living spaces. Adding to the living space is an enclosed four-seasons room, offering a tranquil spot to enjoy the outdoors year-round. It has a perfect view of the tranquil water feature in the yard. Featuring nickel gap pine walls and beautiful glass and wood sliding barn doors, this space can be used as an additional family room, a sunroom, or even an artists studio, thanks to the abundant natural light. The heart of the home is the country-style kitchen, complete with Stainless Steel appliances, spacious stone countertops, and a quaint breakfast nook where you can enjoy your morning coffee while gazing out at the backyard. Plenty of storage with the large walk-in Pantry! This kitchen is designed for both functionality and warmth, making it a true centerpiece of the home. The large primary bedroom featuring TWO walk-in closets, is conveniently located on the first floor, providing a private retreat. The ensuite bathroom is luxuriously appointed with a walk-in shower, garden tub, and double vanity, offering both comfort and style. Two additional bedrooms are on the first floor on the opposite side of the home (a split bedroom plan) and both feature large closets. Each bedroom has a full bathroom. The 4th bedroom is on the second floor with a full bath and closet. The large Laundry/Mudroom provides a fantastic access to the attached garage. The home features a spacious two-car garage and long driveway. You are allowed to park your boat or RV on your property in Hagley Estates. The driveway has space for that. The nearly half-acre lot is beautifully landscaped. This backyard has great touches. A beautiful water feature, a patio, and lush landscaping, this yard offers plenty of space for outdoor activities, gardening, or simply enjoying the peaceful surroundings of Hagley Estates. A separate work shed offers the perfect setup for a workshop, studio, or additional storage. This home in Hagley Estates combines Low Country charm with modern amenities, making it a perfect retreat on Pawleys Island. New Roof 9/19/2024, HVAC Replaced 9/16/24.Leaf Guard Gutters surround the home. Less than a minute drive to the Hagley Boat ramp, boating enthusiasts have a perfect excuse to make this their home!
Agriculture / Farm
Grazing Permits Blm: ,No,
Horse: No
Grazing Permits Forest Service: ,No,
Grazing Permits Private: ,No,
Irrigation Water Rights: ,No,
Farm Credit Service Incl: ,No,
Crops Included: ,No,
Association Fees / Info
Hoa Frequency: Monthly
Hoa: No
Community Features: BoatFacilities
Assoc Amenities: BoatRamp
Bathroom Info
Total Baths: 4.00
Fullbaths: 4
Bedroom Info
Beds: 4
Building Info
New Construction: No
Levels: OneAndOneHalf
Year Built: 2004
Mobile Home Remains: ,No,
Zoning: Residentia
Style: Traditional
Construction Materials: VinylSiding
Buyer Compensation
Exterior Features
Spa: No
Patio and Porch Features: FrontPorch, Patio
Foundation: Slab
Exterior Features: Fence, SprinklerIrrigation, Patio, Storage
Financial
Lease Renewal Option: ,No,
Garage / Parking
Parking Capacity: 4
Garage: Yes
Carport: No
Parking Type: Attached, TwoCarGarage, Garage, GarageDoorOpener
Open Parking: No
Attached Garage: Yes
Garage Spaces: 2
Green / Env Info
Interior Features
Floor Cover: Carpet, LuxuryVinyl, LuxuryVinylPlank, Tile
Fireplace: Yes
Laundry Features: WasherHookup
Furnished: Unfurnished
Interior Features: Fireplace, SplitBedrooms, BreakfastBar, BedroomOnMainLevel, BreakfastArea, KitchenIsland, StainlessSteelAppliances, SolidSurfaceCounters
Appliances: Dishwasher, Microwave, Range, Refrigerator, Dryer, Washer
Lot Info
Lease Considered: ,No,
Lease Assignable: ,No,
Acres: 0.43
Land Lease: No
Lot Description: CityLot, IrregularLot
Misc
Pool Private: No
Offer Compensation
Other School Info
Property Info
County: Georgetown
View: No
Senior Community: No
Stipulation of Sale: None
Habitable Residence: ,No,
Property Sub Type Additional: Detached
Property Attached: No
Security Features: SmokeDetectors
Rent Control: No
Construction: Resale
Room Info
Basement: ,No,
Sold Info
Sqft Info
Building Sqft: 4300
Living Area Source: Plans
Sqft: 2648
Tax Info
Unit Info
Utilities / Hvac
Heating: Central, Electric, ForcedAir, Propane
Cooling: CentralAir
Electric On Property: No
Cooling: Yes
Utilities Available: CableAvailable, ElectricityAvailable, PhoneAvailable, SewerAvailable, WaterAvailable
Heating: Yes
Water Source: Public
Waterfront / Water
Waterfront: No
Directions
Rt 17 South to Pawleys Island, Turn right onto Tyson Dr. Proceed to the stop sign at Kings River Road. Drive straight across until you get to Lake Trail and make a left. Go almost to the end and the home will be on the left hand sideCourtesy of Era Wilder Realty Inc Pi








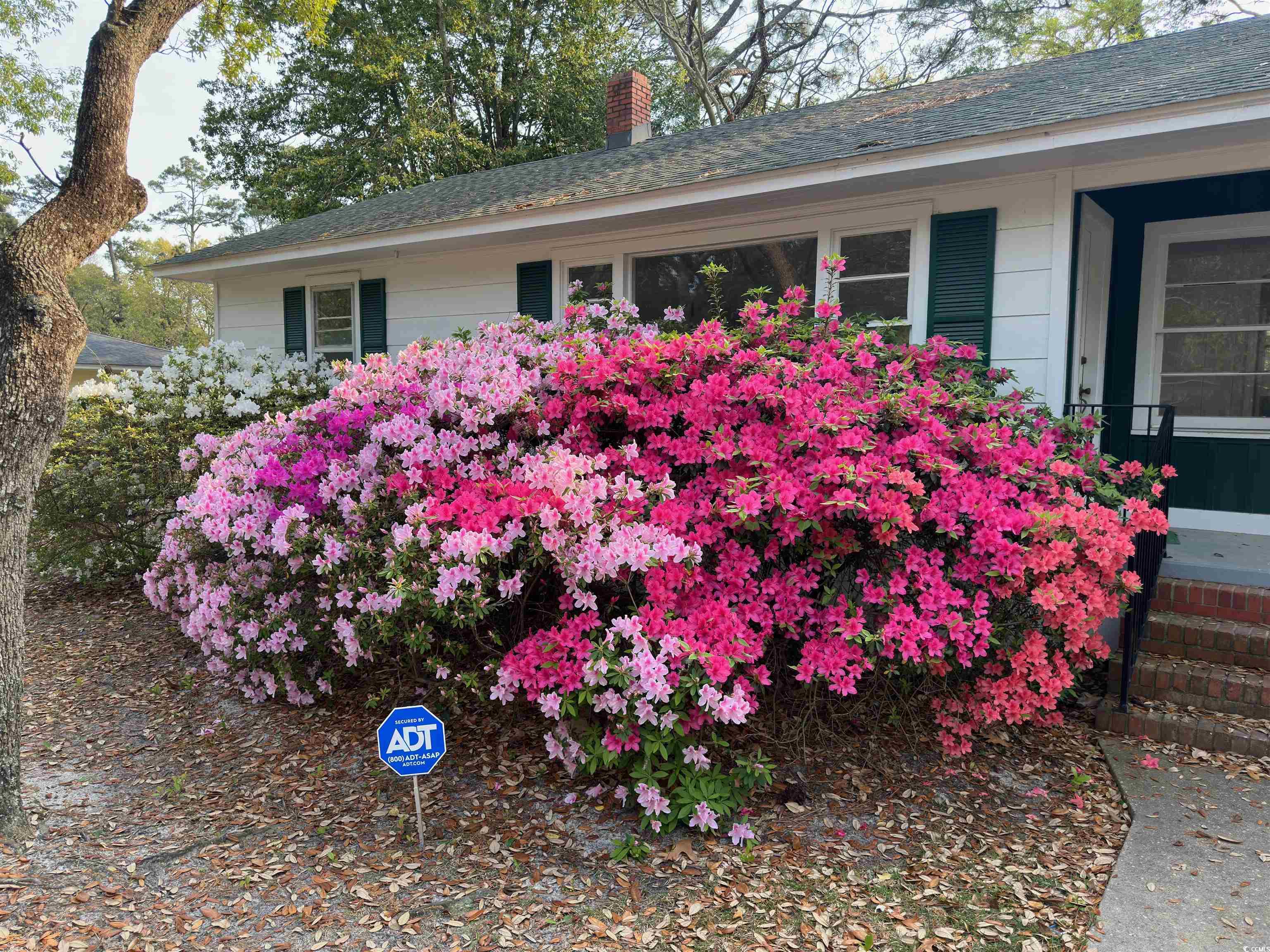
 Recent Posts RSS
Recent Posts RSS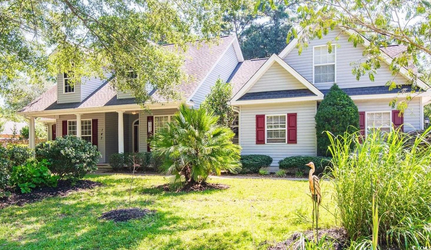
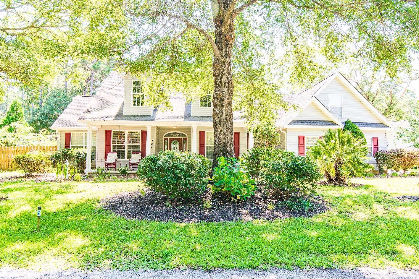
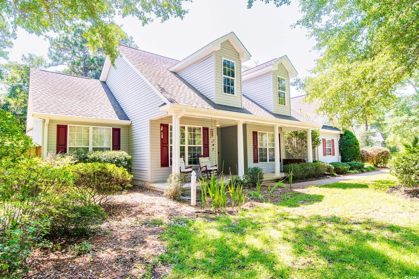
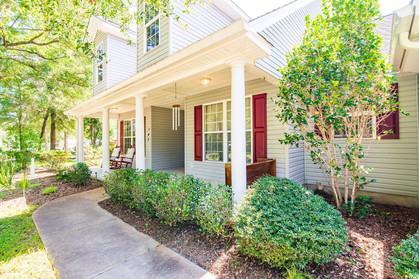
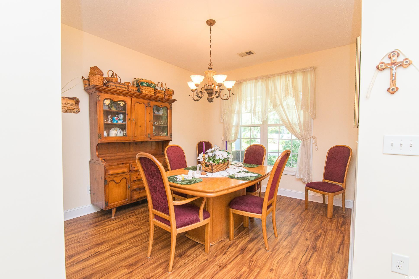
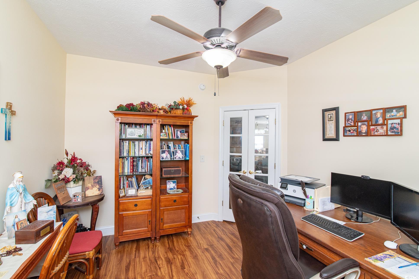
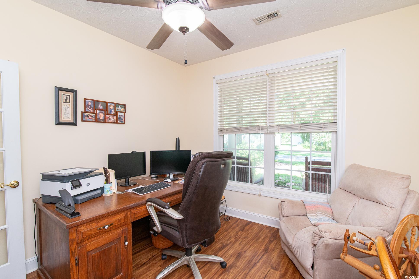
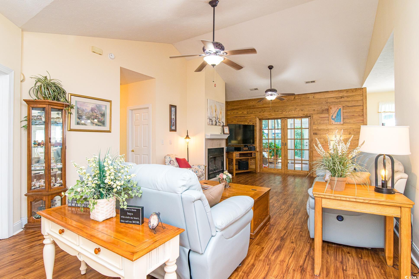
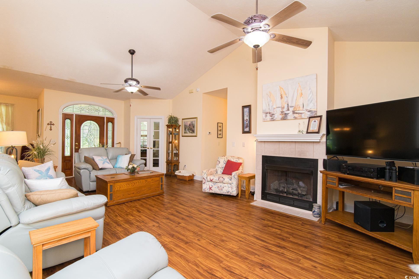
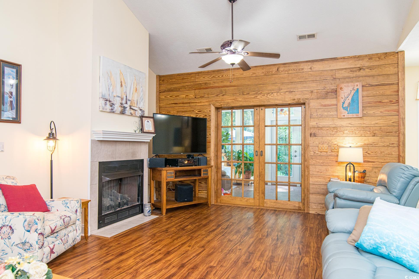
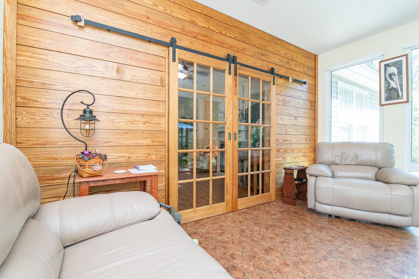
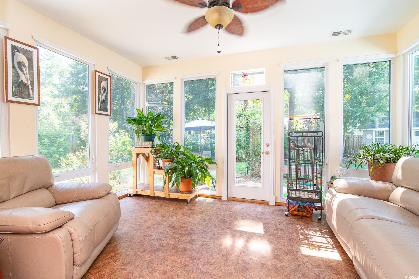
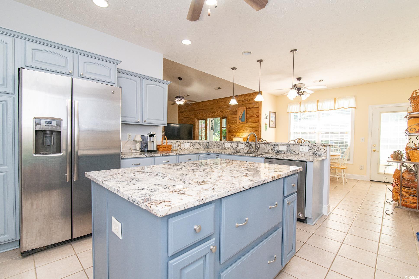
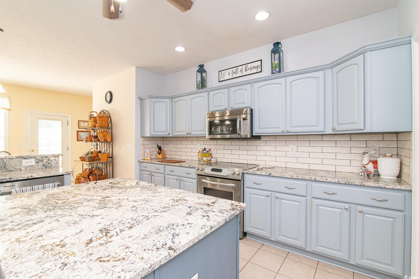

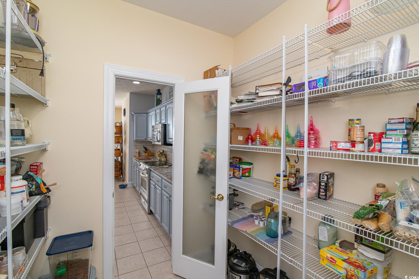
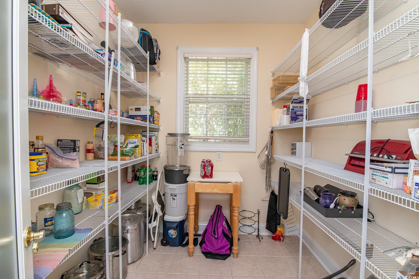

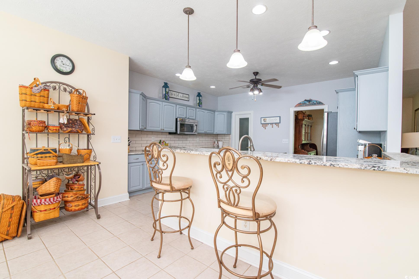


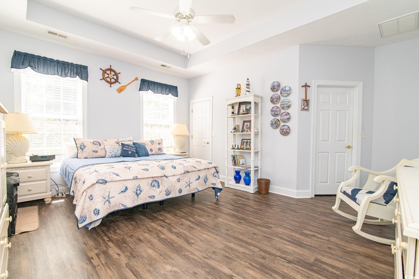
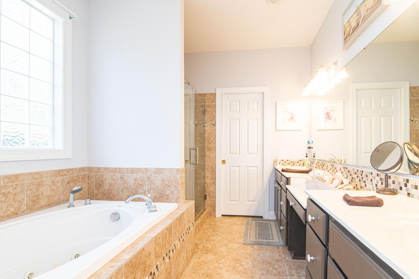

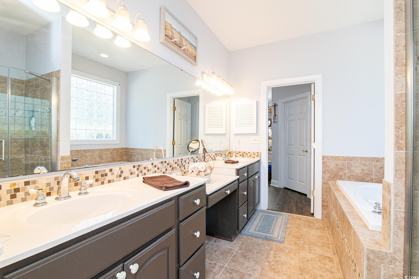
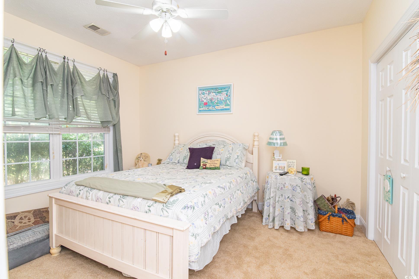
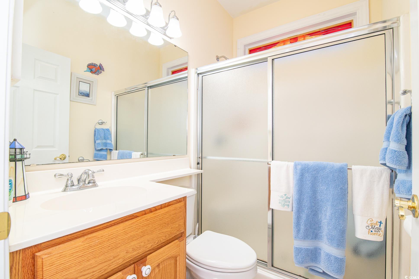
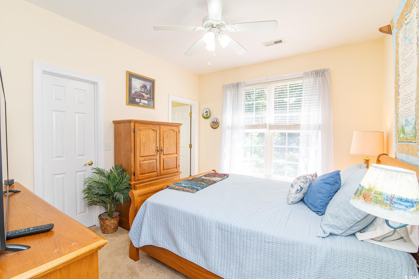
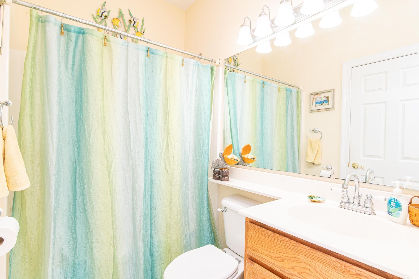
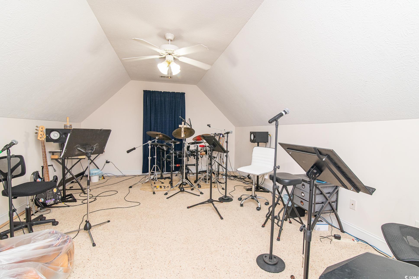
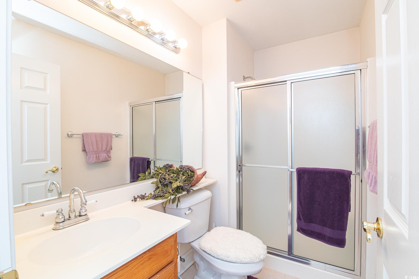
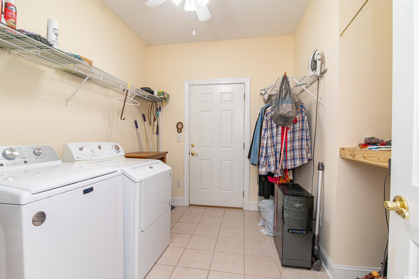

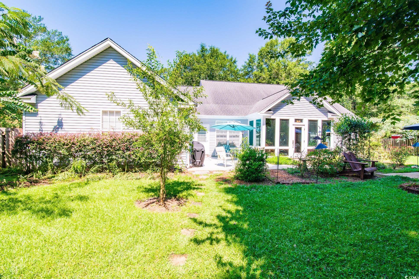
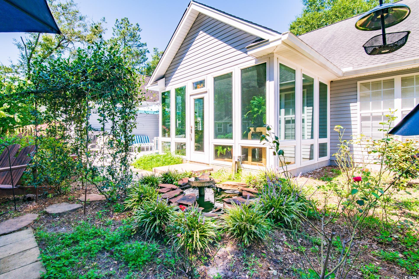

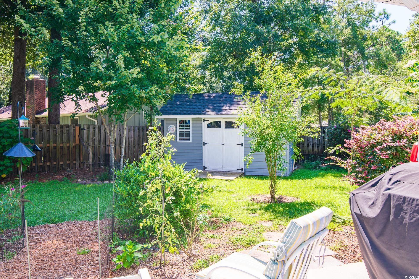
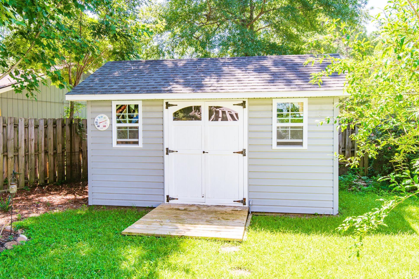
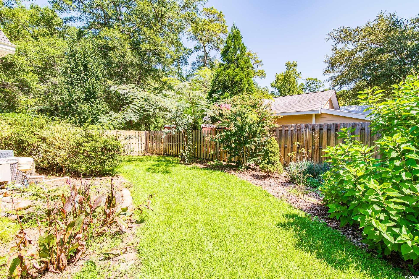
 Provided courtesy of © Copyright 2024 Coastal Carolinas Multiple Listing Service, Inc.®. Information Deemed Reliable but Not Guaranteed. © Copyright 2024 Coastal Carolinas Multiple Listing Service, Inc.® MLS. All rights reserved. Information is provided exclusively for consumers’ personal, non-commercial use,
that it may not be used for any purpose other than to identify prospective properties consumers may be interested in purchasing.
Images related to data from the MLS is the sole property of the MLS and not the responsibility of the owner of this website.
Provided courtesy of © Copyright 2024 Coastal Carolinas Multiple Listing Service, Inc.®. Information Deemed Reliable but Not Guaranteed. © Copyright 2024 Coastal Carolinas Multiple Listing Service, Inc.® MLS. All rights reserved. Information is provided exclusively for consumers’ personal, non-commercial use,
that it may not be used for any purpose other than to identify prospective properties consumers may be interested in purchasing.
Images related to data from the MLS is the sole property of the MLS and not the responsibility of the owner of this website.