Viewing Listing MLS# 2415783
Little River, SC 29566
- 5Beds
- 4Full Baths
- N/AHalf Baths
- 3,764SqFt
- 2022Year Built
- 0.18Acres
- MLS# 2415783
- Residential
- Detached
- Sold
- Approx Time on Market3 months,
- AreaLittle River Area--North of Hwy 9
- CountyHorry
- Subdivision Heather Glen
Overview
Step into this uniquely designed home offering a generous floorplan and a standard 3-car garage, perfectly blending style with functionality. The heart of the home is a chef's dream kitchen featuring expansive quartz countertops, stainless steel appliances including a natural gas range, a convenient walk-in pantry, and 36"" cabinets providing ample storage space. Entertain effortlessly in the large, open concept family room, complemented by separate formal dining and living rooms that enhance the home's versatility. A ground floor bedroom with a full bathroom offers convenience and flexibility for guests or multi-generational living. Upstairs, retreat to the owner's suite with its tray ceiling, where a luxurious en suite bathroom awaits with a tiled shower and separate vanities for added comfort. The second floor also hosts three additional bedrooms and two full bathrooms, including a well-appointed jack-and-jill bath shared by two bedrooms. Embrace endless possibilities in the versatile loft area, ideal for a home office, playroom, or relaxation space. Outside, enjoy the extended patio and fenced yard, perfectly complemented by an irrigation system to keep your surroundings lush and green year-round. Adding to the appeal, all appliances, including the washer and dryer, remain with the home. Nestled on a private lot within the desirable Heather Glen community, residents enjoy access to a host of amenities. From a large clubhouse with inviting verandas to an impressive swimming pool, a well-equipped fitness center, and recreational spaces like a fenced dog park, playground area, and even a blueberry garden, Heather Glen offers a vibrant lifestyle tailored for modern living.
Sale Info
Listing Date: 07-03-2024
Sold Date: 10-04-2024
Aprox Days on Market:
3 month(s), 0 day(s)
Listing Sold:
27 day(s) ago
Asking Price: $515,000
Selling Price: $500,000
Price Difference:
Reduced By $5,000
Agriculture / Farm
Grazing Permits Blm: ,No,
Horse: No
Grazing Permits Forest Service: ,No,
Grazing Permits Private: ,No,
Irrigation Water Rights: ,No,
Farm Credit Service Incl: ,No,
Crops Included: ,No,
Association Fees / Info
Hoa Frequency: Monthly
Hoa Fees: 95
Hoa: 1
Hoa Includes: AssociationManagement, CommonAreas, Pools, RecreationFacilities, Trash
Community Features: Clubhouse, GolfCartsOk, RecreationArea, LongTermRentalAllowed, Pool
Assoc Amenities: Clubhouse, OwnerAllowedGolfCart, OwnerAllowedMotorcycle, PetRestrictions
Bathroom Info
Total Baths: 4.00
Fullbaths: 4
Bedroom Info
Beds: 5
Building Info
New Construction: No
Levels: Two
Year Built: 2022
Mobile Home Remains: ,No,
Zoning: RE
Style: Traditional
Construction Materials: VinylSiding, WoodFrame
Builders Name: DR Horton
Builder Model: Westerly B
Buyer Compensation
Exterior Features
Spa: No
Patio and Porch Features: RearPorch, FrontPorch, Patio, Porch, Screened
Pool Features: Community, OutdoorPool
Foundation: Slab
Exterior Features: Fence, SprinklerIrrigation, Porch, Patio
Financial
Lease Renewal Option: ,No,
Garage / Parking
Parking Capacity: 6
Garage: Yes
Carport: No
Parking Type: Attached, Garage, ThreeCarGarage, GarageDoorOpener
Open Parking: No
Attached Garage: Yes
Garage Spaces: 3
Green / Env Info
Green Energy Efficient: Doors, Windows
Interior Features
Floor Cover: Carpet, Laminate, Tile
Door Features: InsulatedDoors
Fireplace: Yes
Laundry Features: WasherHookup
Furnished: Unfurnished
Interior Features: Fireplace, SplitBedrooms, WindowTreatments, BreakfastBar, BedroomOnMainLevel, EntranceFoyer, KitchenIsland, Loft, StainlessSteelAppliances, SolidSurfaceCounters
Appliances: Dishwasher, Disposal, Microwave, Range, Refrigerator, Dryer, Washer
Lot Info
Lease Considered: ,No,
Lease Assignable: ,No,
Acres: 0.18
Land Lease: No
Lot Description: OutsideCityLimits, Rectangular
Misc
Pool Private: No
Pets Allowed: OwnerOnly, Yes
Offer Compensation
Other School Info
Property Info
County: Horry
View: No
Senior Community: No
Stipulation of Sale: None
Habitable Residence: ,No,
Property Sub Type Additional: Detached
Property Attached: No
Security Features: SmokeDetectors
Disclosures: CovenantsRestrictionsDisclosure,SellerDisclosure
Rent Control: No
Construction: Resale
Room Info
Basement: ,No,
Sold Info
Sold Date: 2024-10-04T00:00:00
Sqft Info
Building Sqft: 4611
Living Area Source: Plans
Sqft: 3764
Tax Info
Unit Info
Utilities / Hvac
Heating: Central, Electric, Gas
Cooling: CentralAir
Electric On Property: No
Cooling: Yes
Utilities Available: CableAvailable, ElectricityAvailable, NaturalGasAvailable, SewerAvailable, WaterAvailable
Heating: Yes
Water Source: Public
Waterfront / Water
Waterfront: No
Directions
Take HWY 17N and turn left into Heather Glen. Follow the road and go straight through the traffic circle staying on Heather Glen Blvd. The house will be on your left.Courtesy of Cb Sea Coast Advantage Nmb - Main Line: 843-280-1232








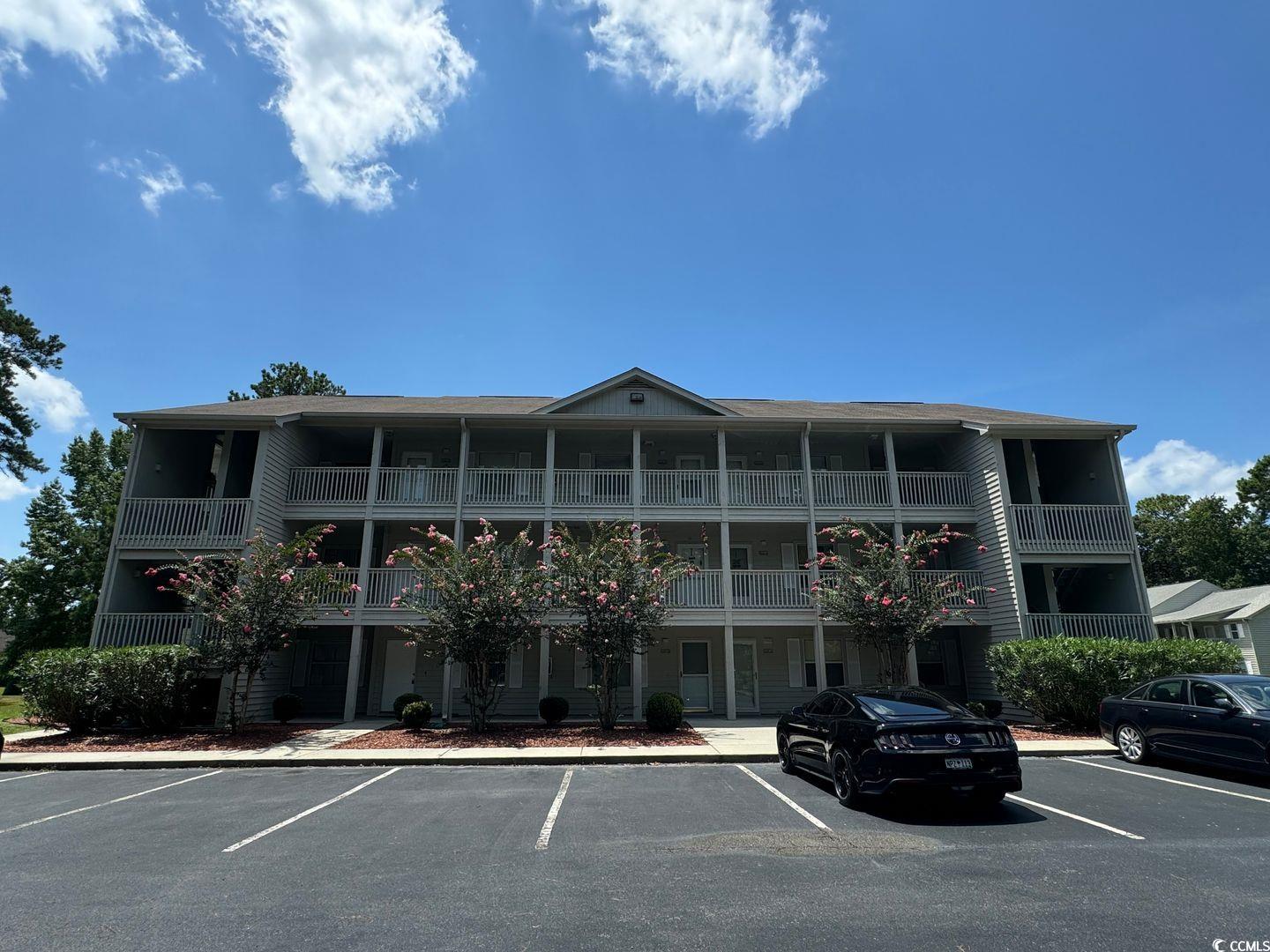
 Recent Posts RSS
Recent Posts RSS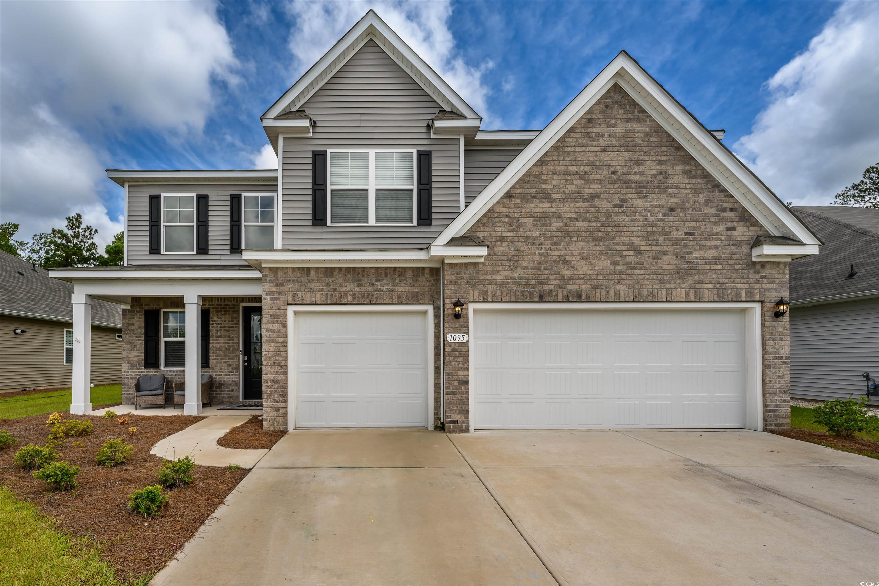




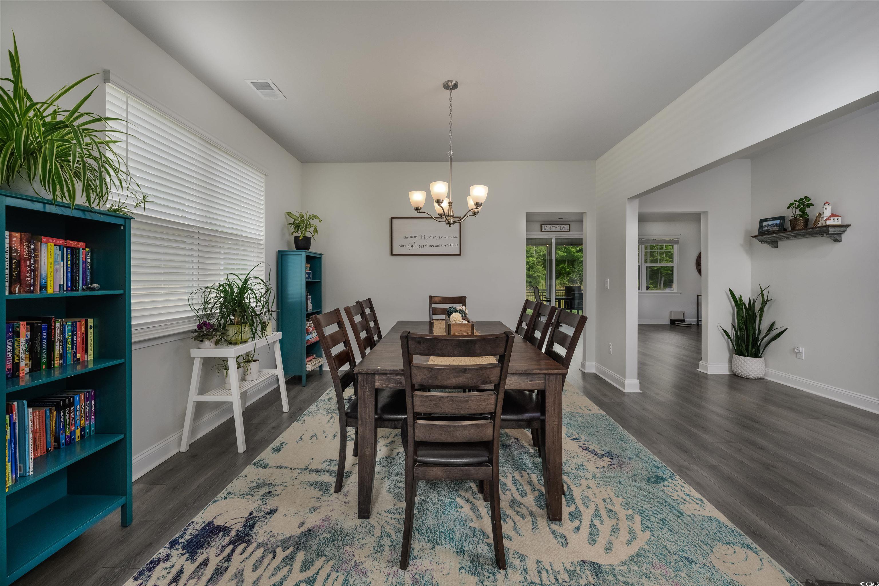



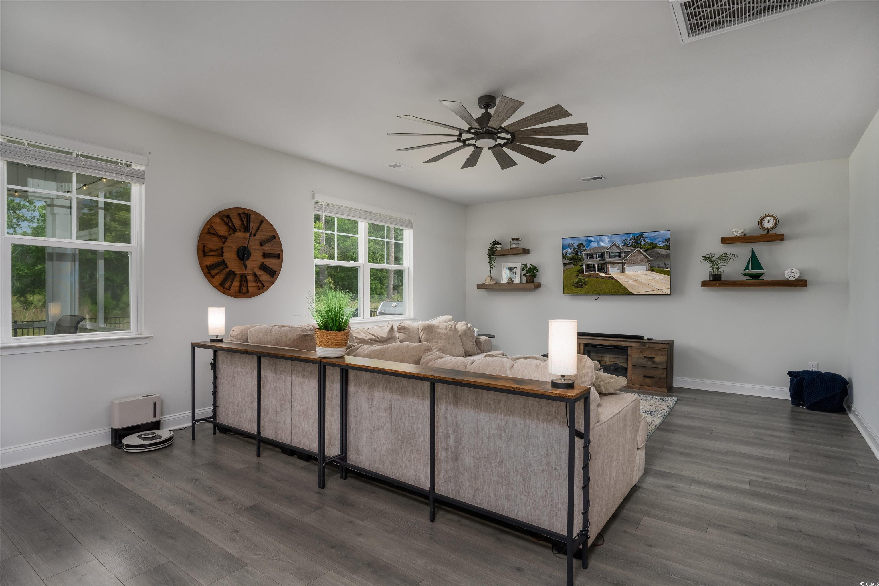

















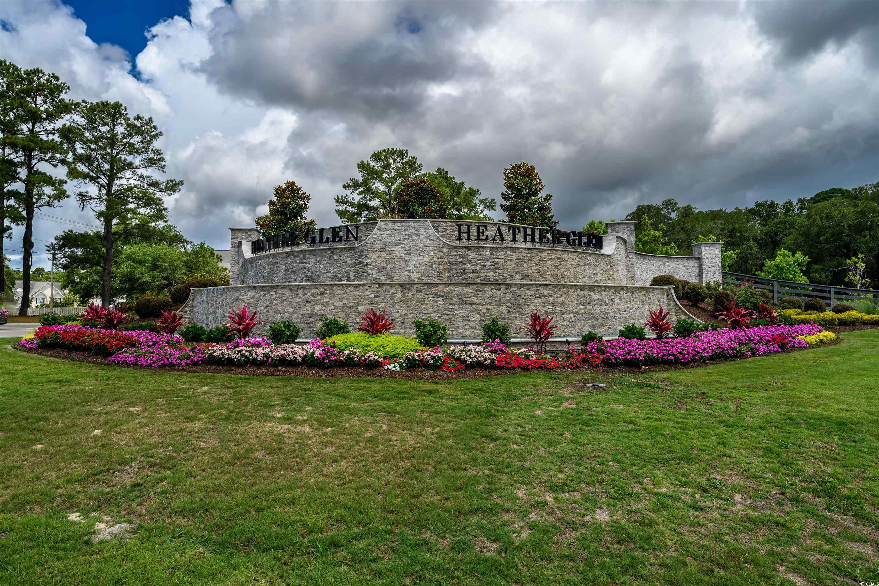





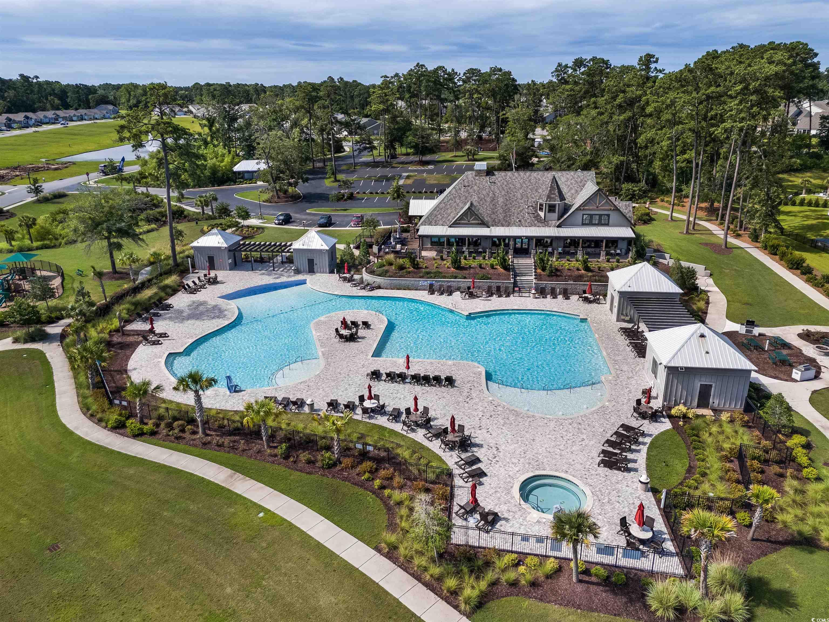





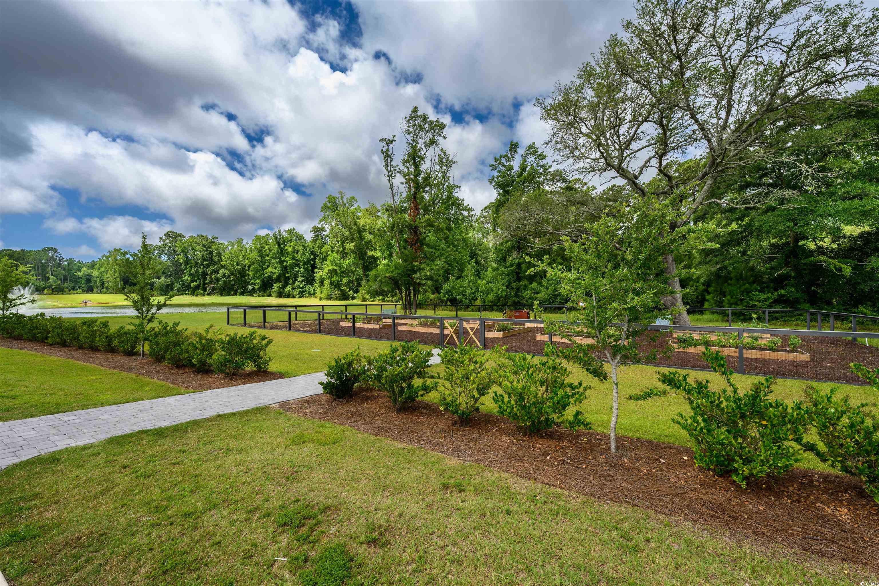
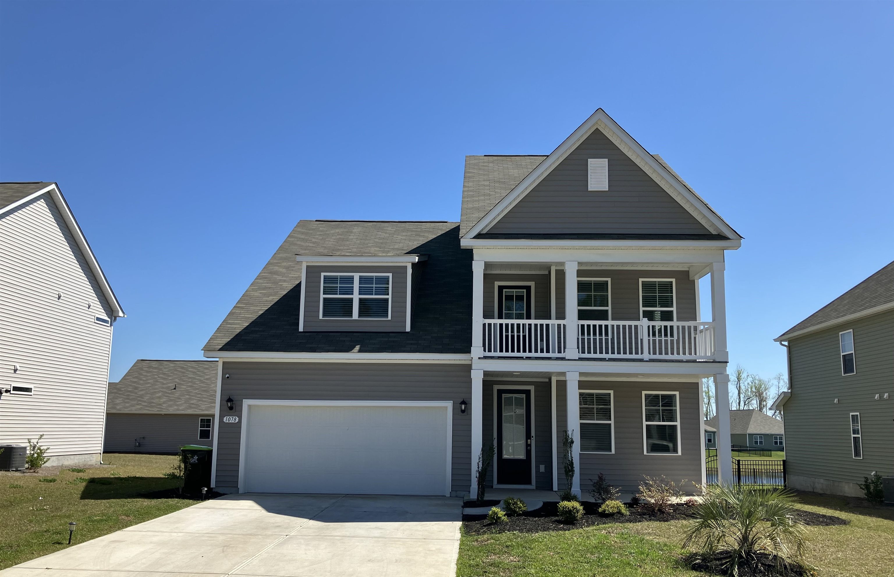
 MLS# 2407088
MLS# 2407088 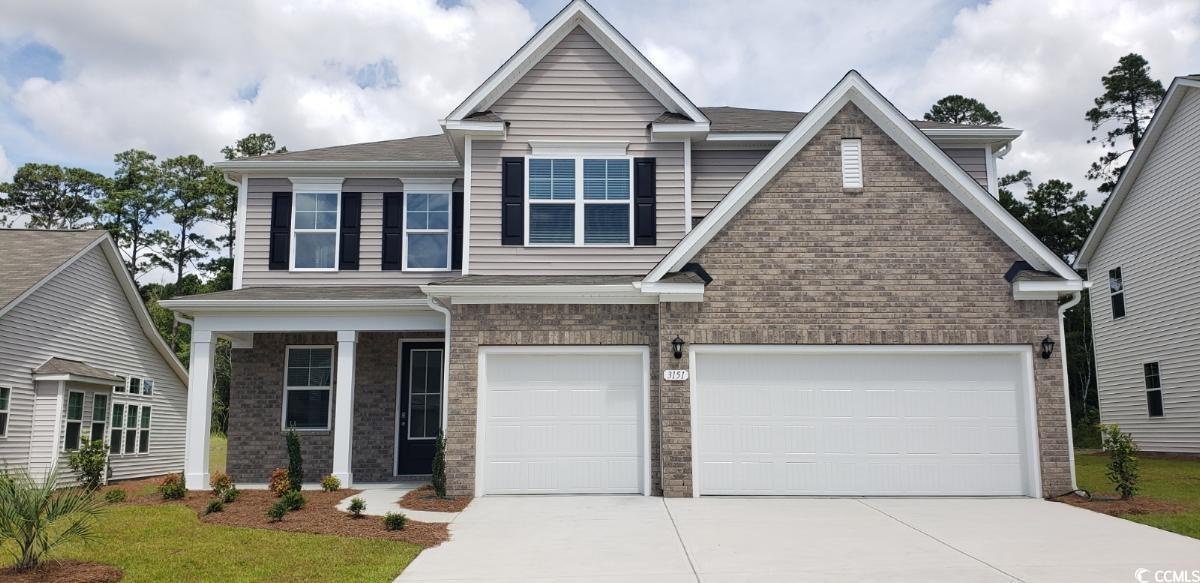
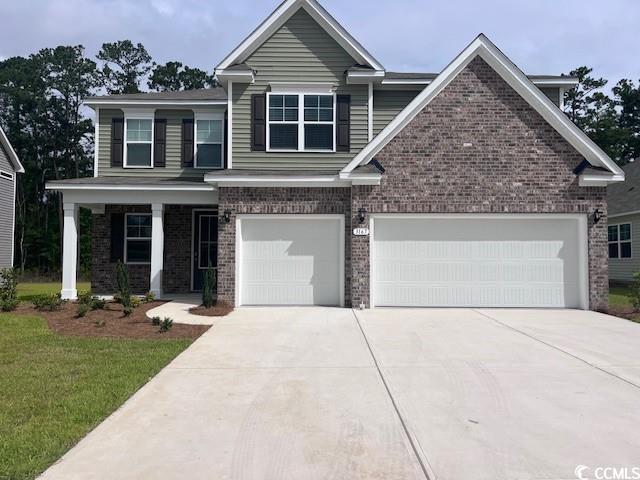
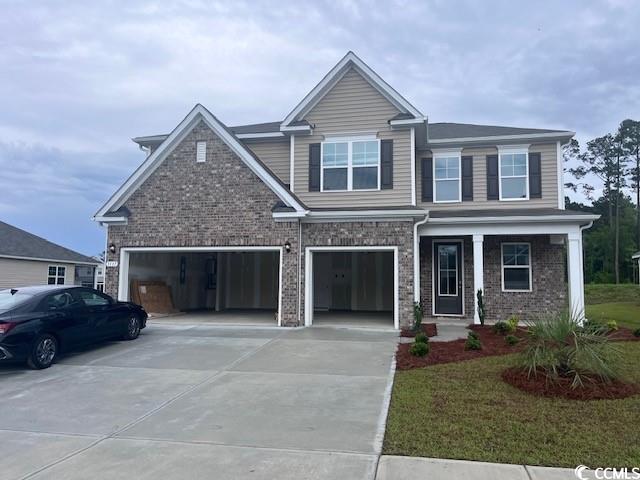
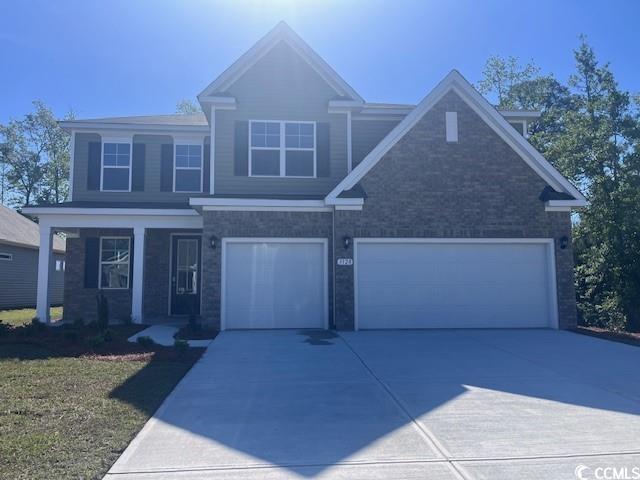
 Provided courtesy of © Copyright 2024 Coastal Carolinas Multiple Listing Service, Inc.®. Information Deemed Reliable but Not Guaranteed. © Copyright 2024 Coastal Carolinas Multiple Listing Service, Inc.® MLS. All rights reserved. Information is provided exclusively for consumers’ personal, non-commercial use,
that it may not be used for any purpose other than to identify prospective properties consumers may be interested in purchasing.
Images related to data from the MLS is the sole property of the MLS and not the responsibility of the owner of this website.
Provided courtesy of © Copyright 2024 Coastal Carolinas Multiple Listing Service, Inc.®. Information Deemed Reliable but Not Guaranteed. © Copyright 2024 Coastal Carolinas Multiple Listing Service, Inc.® MLS. All rights reserved. Information is provided exclusively for consumers’ personal, non-commercial use,
that it may not be used for any purpose other than to identify prospective properties consumers may be interested in purchasing.
Images related to data from the MLS is the sole property of the MLS and not the responsibility of the owner of this website.