Viewing Listing MLS# 2415441
Myrtle Beach, SC 29588
- 4Beds
- 3Full Baths
- 1Half Baths
- 2,967SqFt
- 2024Year Built
- 0.18Acres
- MLS# 2415441
- Residential
- Detached
- Sold
- Approx Time on Market4 months, 13 days
- AreaMyrtle Beach Area--South of 501 Between West Ferry & Burcale
- CountyHorry
- Subdivision Arcadia
Overview
Introducing 725 Enchantment Loop in Arcadia! This immaculate property features four bedrooms and three-and-one-half bathrooms. The open plan with a bright and airy feel is immediately noticed upon opening the front door. The main level offers an office, great room, sunroom, dining room, and back patio. The dining room boasts a beautiful coffered ceiling with a view of the fireplace in the great room. Luxury vinyl plank flooring runs throughout the main level, adding elegance and durability along with Hunter Douglas blinds on all the windows. The kitchen is a chef?s dream, featuring a large island, corner pantry, quartz countertops, stylish backsplash, gas cooktop, farmhouse sink, under-cabinet lighting, and soft-close doors and drawers. This elegantly upgraded home also includes wood tread stairs, adding a touch of sophistication. Upstairs, the primary suite is a true retreat with a boxed ceiling, tiled shower, two walk-in closets, and two separate vanities. Three secondary bedrooms, two hall baths, a large loft, and a laundry room complete the upper level. The home is equipped with Smart Home Automation, ensuring modern convenience and efficiency. The privacy fenced in back yard complete with patio is a great space for entertaining and barbeques. Arcadia is a new community that offers fantastic amenities, including a community pool, tennis courts, playground, and recreation facilities. Conveniently located near SC-544, you're just a short drive from all area attractions, shopping, dining, and beaches. Check out this home today! Measurements are not guaranteed; the buyer is responsible for verification.
Sale Info
Listing Date: 06-29-2024
Sold Date: 11-12-2024
Aprox Days on Market:
4 month(s), 13 day(s)
Listing Sold:
2 day(s) ago
Asking Price: $525,900
Selling Price: $505,000
Price Difference:
Increase $5,100
Agriculture / Farm
Grazing Permits Blm: ,No,
Horse: No
Grazing Permits Forest Service: ,No,
Grazing Permits Private: ,No,
Irrigation Water Rights: ,No,
Farm Credit Service Incl: ,No,
Crops Included: ,No,
Association Fees / Info
Hoa Frequency: Monthly
Hoa Fees: 54
Hoa: 1
Hoa Includes: CommonAreas, LegalAccounting, Pools, RecreationFacilities
Community Features: Clubhouse, RecreationArea, TennisCourts, LongTermRentalAllowed, Pool
Assoc Amenities: Clubhouse, OwnerAllowedMotorcycle, PetRestrictions, TennisCourts, TenantAllowedMotorcycle
Bathroom Info
Total Baths: 4.00
Halfbaths: 1
Fullbaths: 3
Bedroom Info
Beds: 4
Building Info
New Construction: No
Levels: Two
Year Built: 2024
Mobile Home Remains: ,No,
Zoning: RE
Style: Traditional
Builders Name: Roland, Elevation A
Builder Model: Mungo
Buyer Compensation
Exterior Features
Spa: No
Patio and Porch Features: Balcony, FrontPorch, Patio
Pool Features: Community, OutdoorPool
Foundation: Slab
Exterior Features: Balcony, Fence, Patio
Financial
Lease Renewal Option: ,No,
Garage / Parking
Parking Capacity: 4
Garage: Yes
Carport: No
Parking Type: Attached, Garage, TwoCarGarage
Open Parking: No
Attached Garage: Yes
Garage Spaces: 2
Green / Env Info
Green Energy Efficient: Doors, Windows
Interior Features
Floor Cover: Carpet, Vinyl
Door Features: InsulatedDoors
Fireplace: Yes
Laundry Features: WasherHookup
Furnished: Unfurnished
Interior Features: Fireplace, SplitBedrooms, WindowTreatments, BreakfastArea, EntranceFoyer, KitchenIsland, StainlessSteelAppliances, SolidSurfaceCounters
Appliances: DoubleOven, Dishwasher, Disposal, Microwave, RangeHood
Lot Info
Lease Considered: ,No,
Lease Assignable: ,No,
Acres: 0.18
Land Lease: No
Lot Description: OutsideCityLimits, Rectangular
Misc
Pool Private: No
Pets Allowed: OwnerOnly, Yes
Offer Compensation
Other School Info
Property Info
County: Horry
View: No
Senior Community: No
Stipulation of Sale: None
Habitable Residence: ,No,
Property Sub Type Additional: Detached
Property Attached: No
Security Features: SmokeDetectors
Disclosures: CovenantsRestrictionsDisclosure,SellerDisclosure
Rent Control: No
Construction: Resale
Room Info
Basement: ,No,
Sold Info
Sold Date: 2024-11-12T00:00:00
Sqft Info
Building Sqft: 3669
Living Area Source: Builder
Sqft: 2967
Tax Info
Unit Info
Utilities / Hvac
Heating: Electric, Gas
Cooling: CentralAir
Electric On Property: No
Cooling: Yes
Utilities Available: CableAvailable, ElectricityAvailable, NaturalGasAvailable, PhoneAvailable, SewerAvailable, UndergroundUtilities, WaterAvailable
Heating: Yes
Water Source: Public
Waterfront / Water
Waterfront: No
Schools
Elem: Forestbrook Elementary School
Middle: Forestbrook Middle School
High: Socastee High School
Directions
From SC-544 turn onto Dick Pond Rd. Turn onto Forestbrook Rd. Turn left onto Acadia Pkwy. Turn left onto Enchantment Lp. Home will be on the left.Courtesy of Cb Sea Coast Advantage Mi - Main Line: 843-650-0998








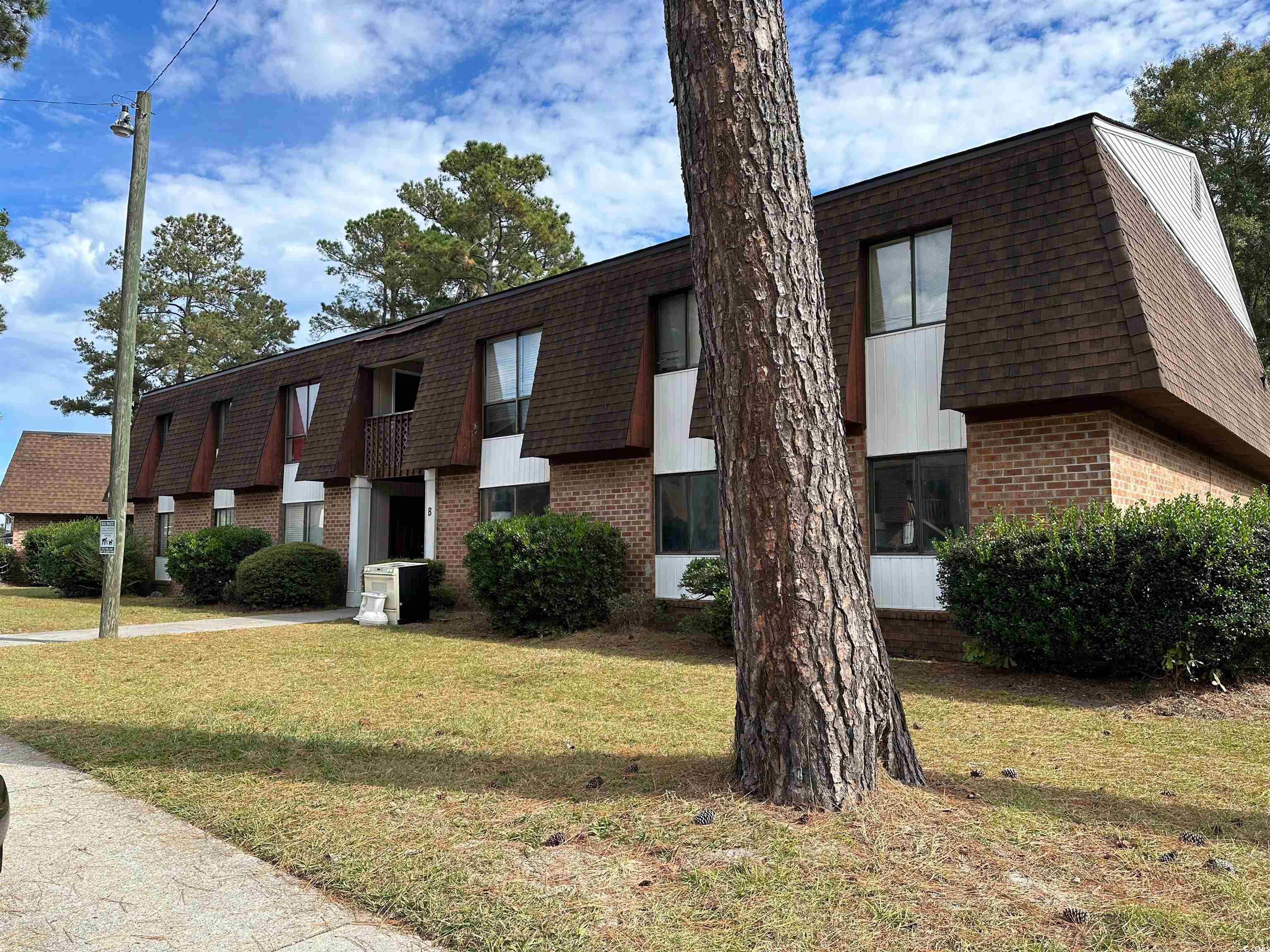
 Recent Posts RSS
Recent Posts RSS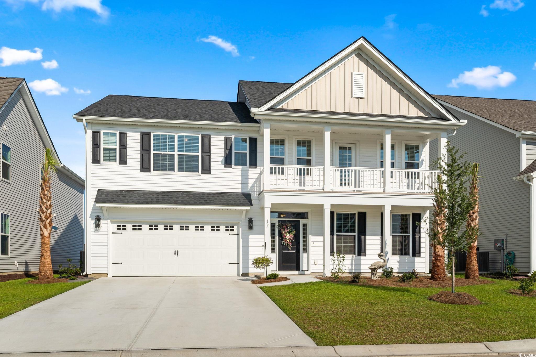
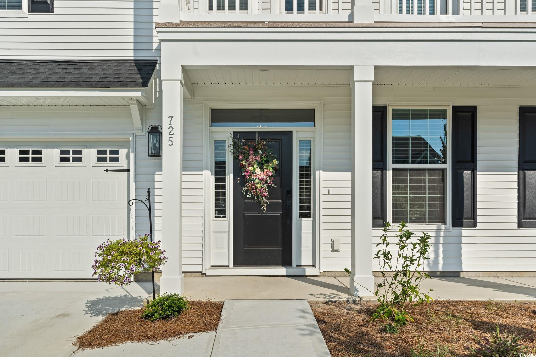
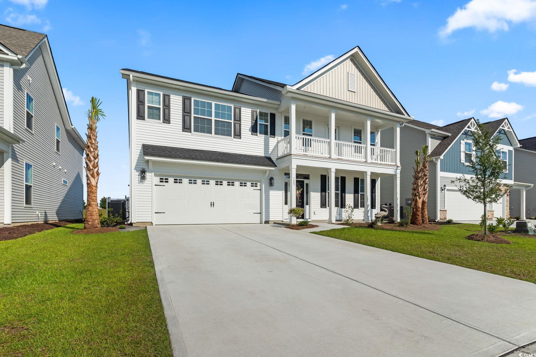
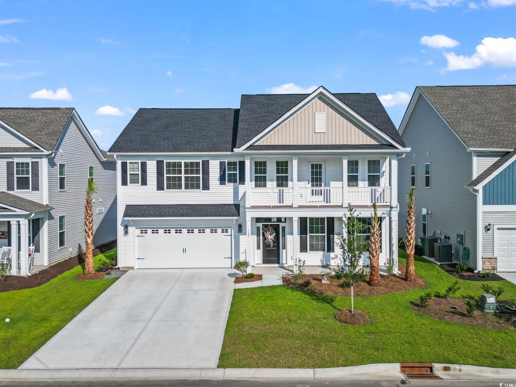
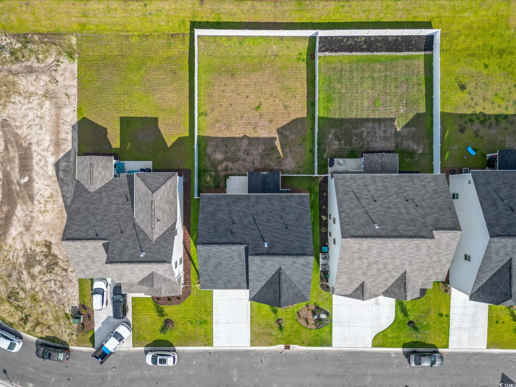




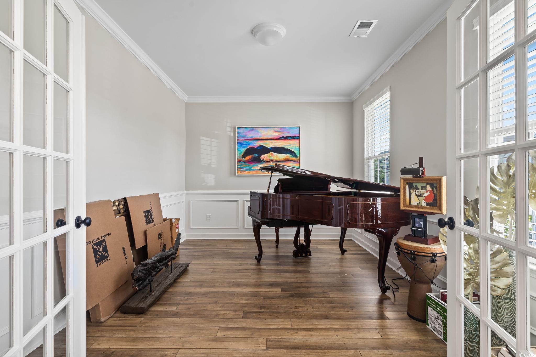

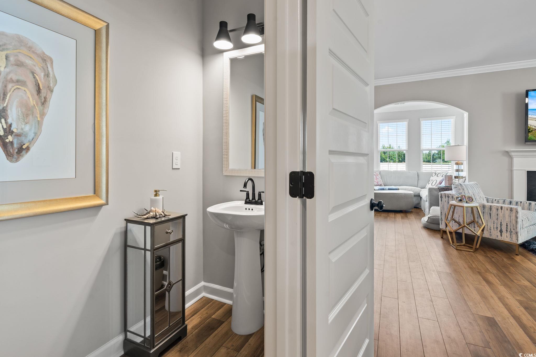
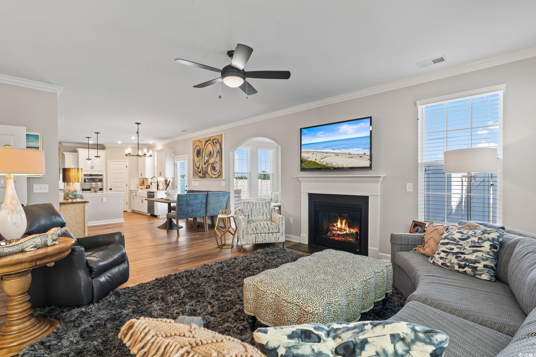


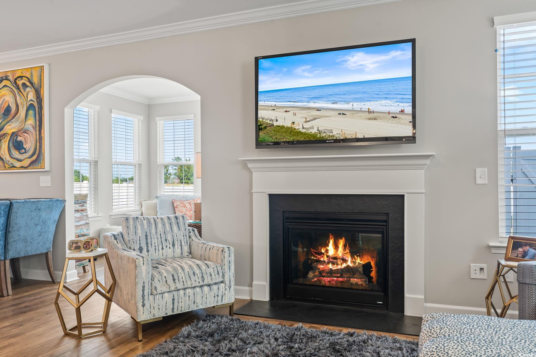


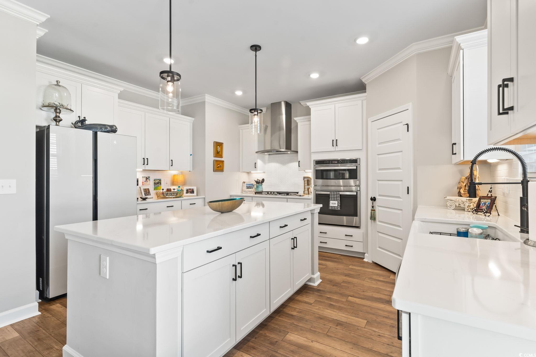
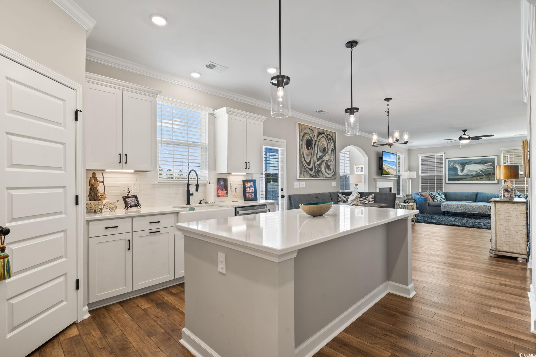


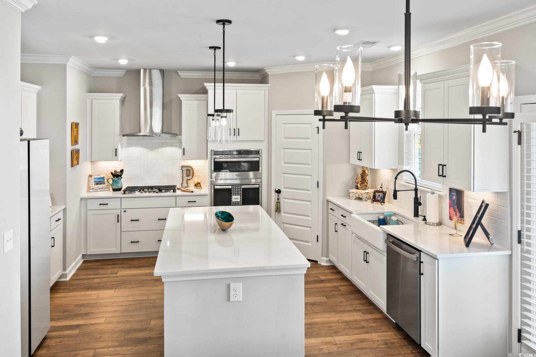
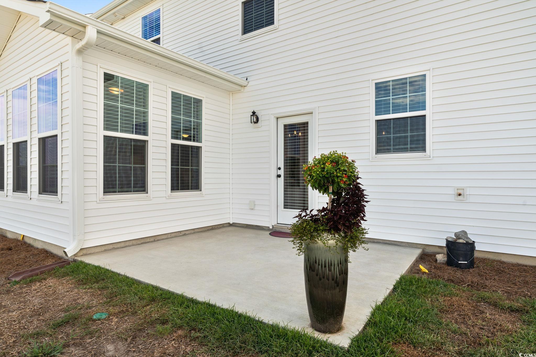

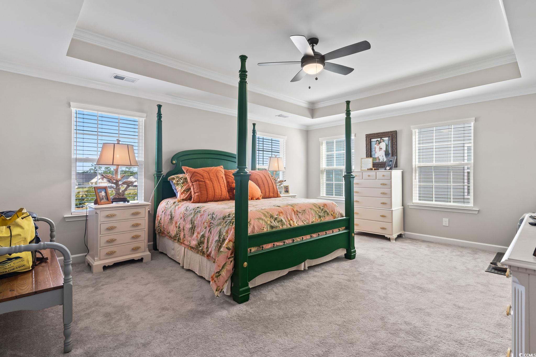





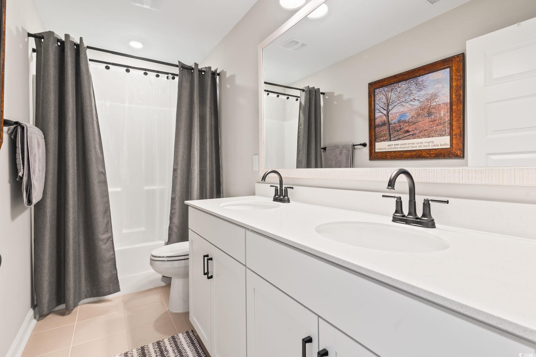


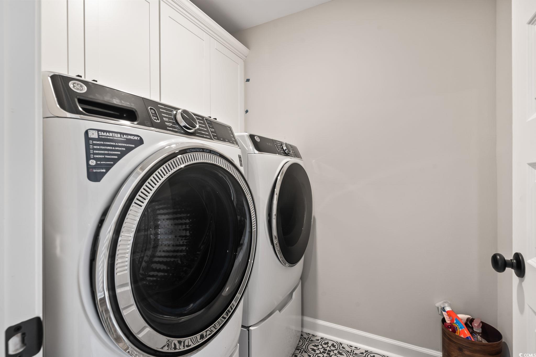



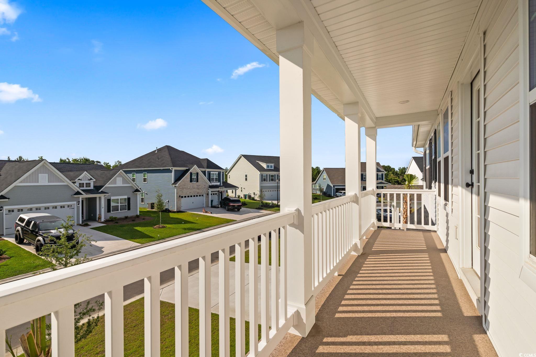

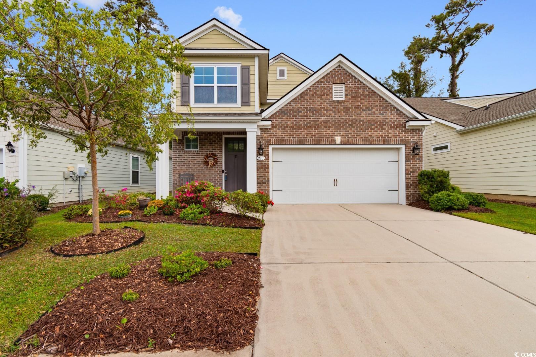
 MLS# 2422472
MLS# 2422472 
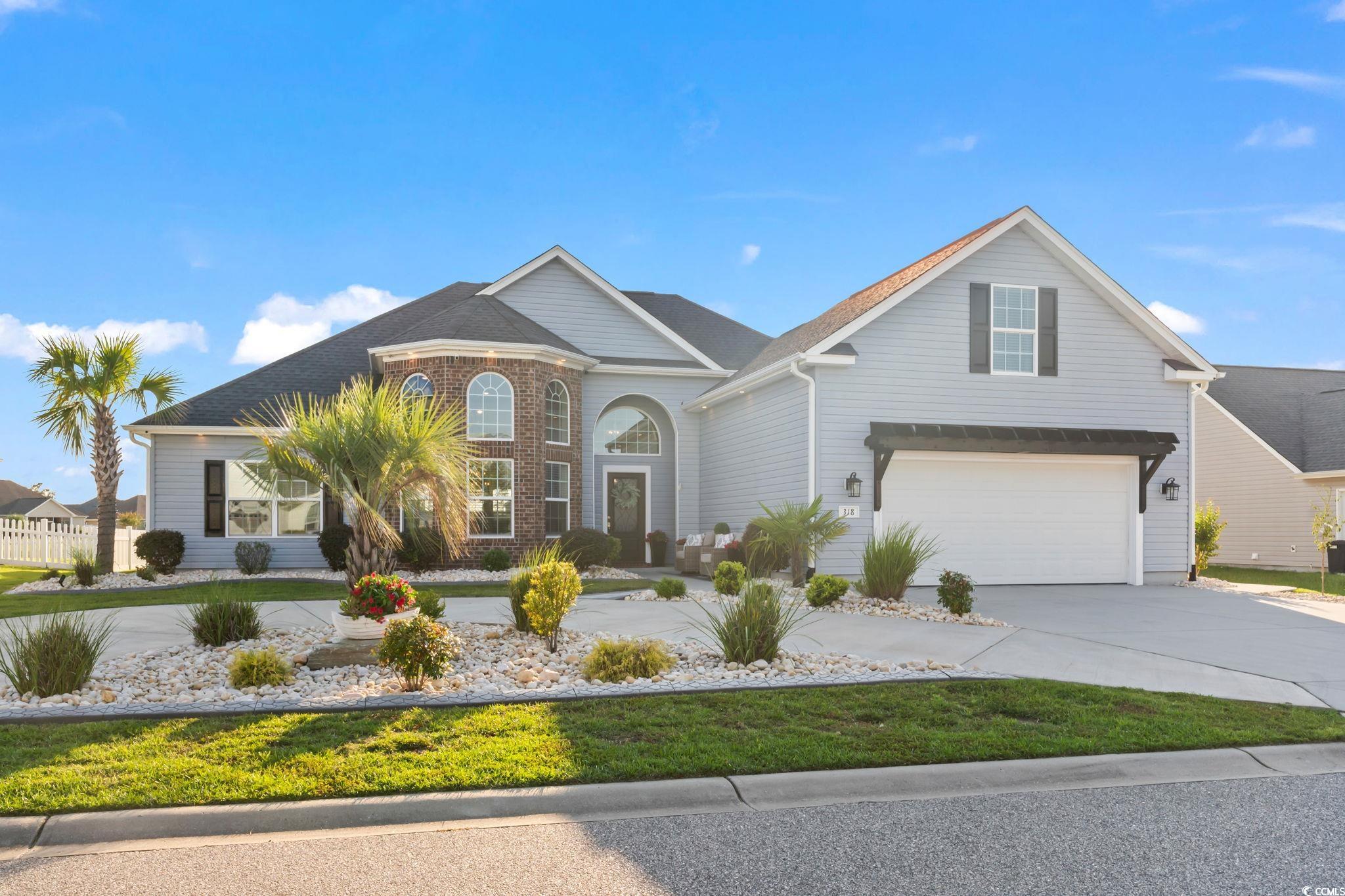
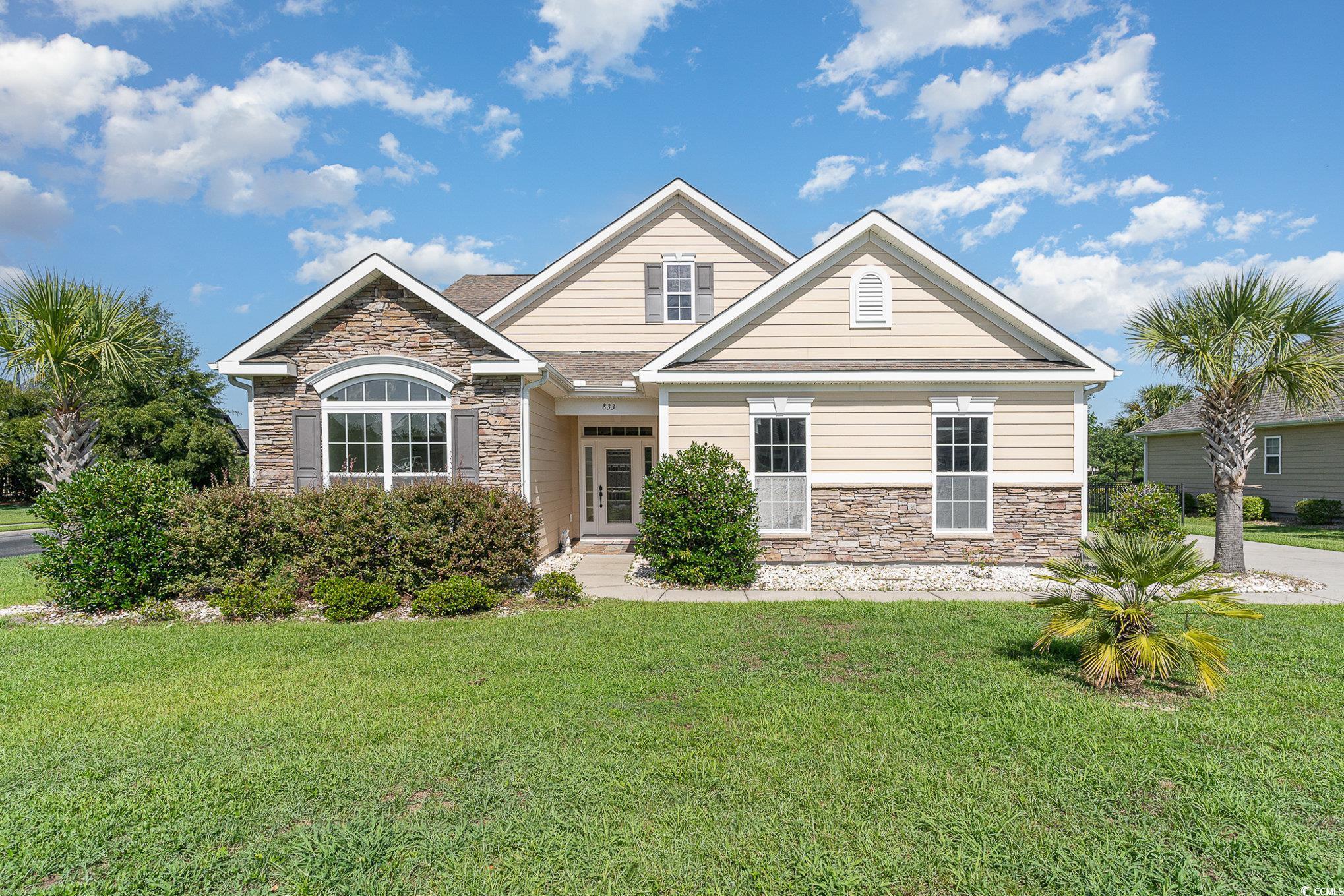
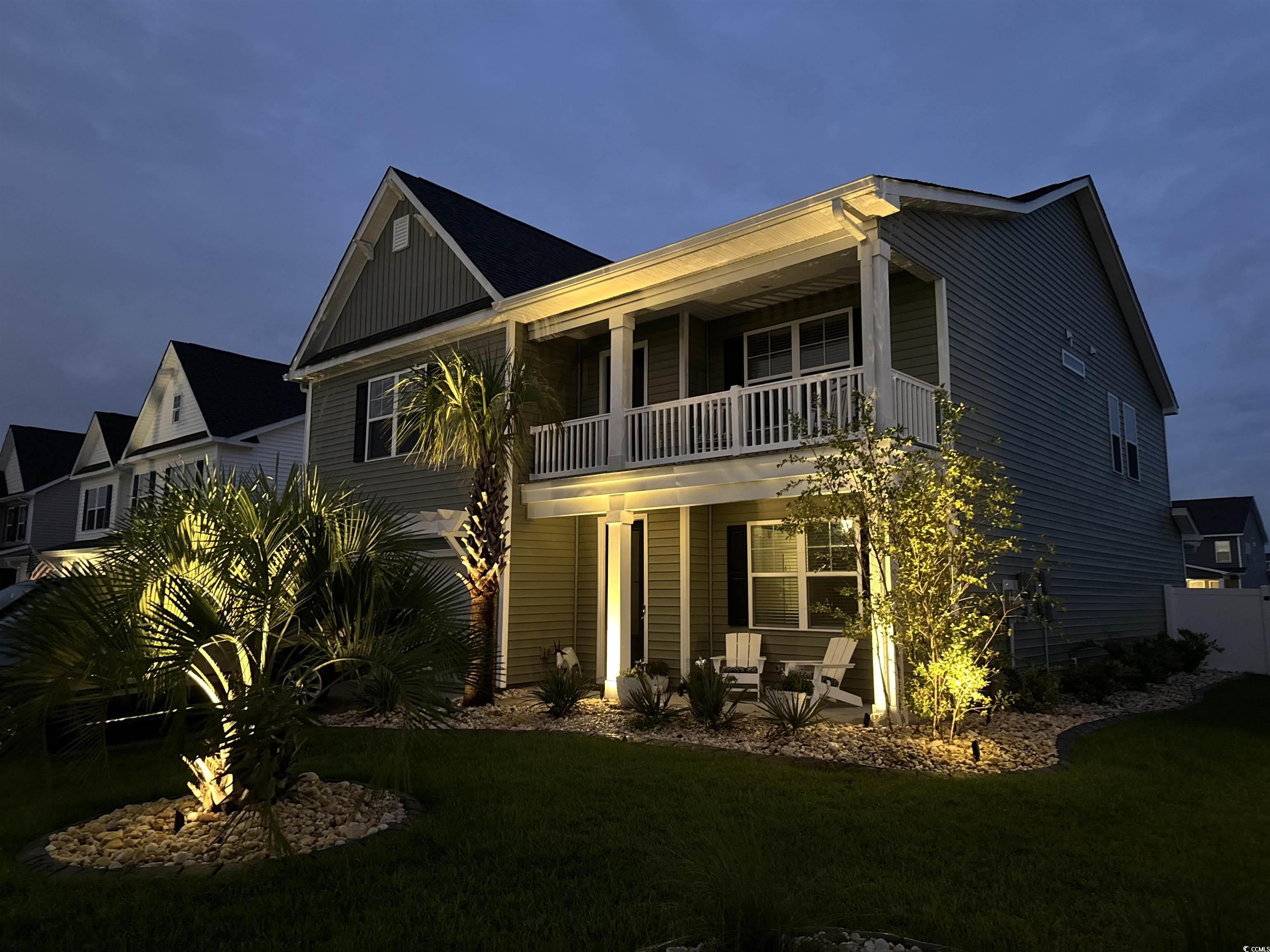
 Provided courtesy of © Copyright 2024 Coastal Carolinas Multiple Listing Service, Inc.®. Information Deemed Reliable but Not Guaranteed. © Copyright 2024 Coastal Carolinas Multiple Listing Service, Inc.® MLS. All rights reserved. Information is provided exclusively for consumers’ personal, non-commercial use,
that it may not be used for any purpose other than to identify prospective properties consumers may be interested in purchasing.
Images related to data from the MLS is the sole property of the MLS and not the responsibility of the owner of this website.
Provided courtesy of © Copyright 2024 Coastal Carolinas Multiple Listing Service, Inc.®. Information Deemed Reliable but Not Guaranteed. © Copyright 2024 Coastal Carolinas Multiple Listing Service, Inc.® MLS. All rights reserved. Information is provided exclusively for consumers’ personal, non-commercial use,
that it may not be used for any purpose other than to identify prospective properties consumers may be interested in purchasing.
Images related to data from the MLS is the sole property of the MLS and not the responsibility of the owner of this website.