Viewing Listing MLS# 2414906
Conway, SC 29526
- 4Beds
- 3Full Baths
- 1Half Baths
- 2,720SqFt
- 2003Year Built
- 0.66Acres
- MLS# 2414906
- Residential
- Detached
- Sold
- Approx Time on Market3 months, 24 days
- AreaConway Central Between 701 & Long Ave / North of 501
- CountyHorry
- Subdivision Dudley Farms
Overview
Check out this beautiful and full of character 5 bedroom and 4.5 bathroom home in Conway, SC! This property features a four bedroom three and a half bath dwelling along with detached two car garage with a one bedroom and one full bathroom apartment above it and a spacious work shed in the back. The back yard also comes fenced in, creating a safe space for your fury friends to play. Just outside of your fence is your gorgeous pond that comes stocked with bass and bream. This property is truly a treat. When speaking about the home itself, the first thing youll notice is a large front porch and balcony on the second floor that are perfect for relaxing and having your morning coffee or evening tea. What youll notice from actually sitting on the porch and/or balcony is the extreme feel of privacy and this comforting sound of the palm trees with the breeze. Once entering the home through the front door, youll be greeted by the living room and to the far left will be the stairs to get upstairs. Well come back to the stairs later. Walking straight ahead through the living, youll find the primary bedroom just ahead on your right. Being on the first floor and bring convenience, the primary bedroom also features plenty of space, with a large primary bathroom. The primary bathroom features a double sink, walk in shower, jacuzzi tub, and two walk in closets. Just beyond the living room, on your left youll find your formal dining room which features Waynes coating through and an entry to your side porch where you can sit out and relax while watching the aquatic life at play. Just across the hall from your dining room will be your half bath/powder room which is great for your guest or a quick stop when getting back home. On the back left corner of the home, youll find your kitchen and breakfast nook. The kitchen features a ton of cabinet space, a work island with a breakfast bar, a pantry, and a propane range. Its truly a chefs kitchen. On the right back corner of the home, youll find the family room. The family room features a propane fireplace and nice built ins for your confidence. Your laundry room/mudroom is also just beyond the kitchen heading out your back door. Up stairs youll find 3 extra bedrooms, 2 full bathrooms, and flex room for some entertainment. The bedroom on your left just off the bonus space has its on full bathroom and walk in closet. The bonus room and bedroom to the left could be treated as a suite as well. The two bedrooms on the right have their own shared full bathroom and both feature entry to the private and spacious balcony. This home is a true treat and a must see. The character, location, and the property itself is waiting for its next owners to build their story. Contact your agent and schedule your tour today.
Sale Info
Listing Date: 06-21-2024
Sold Date: 10-16-2024
Aprox Days on Market:
3 month(s), 24 day(s)
Listing Sold:
29 day(s) ago
Asking Price: $540,000
Selling Price: $500,000
Price Difference:
Reduced By $20,000
Agriculture / Farm
Grazing Permits Blm: ,No,
Horse: No
Grazing Permits Forest Service: ,No,
Other Structures: SecondGarage, LivingQuarters
Grazing Permits Private: ,No,
Irrigation Water Rights: ,No,
Farm Credit Service Incl: ,No,
Crops Included: ,No,
Association Fees / Info
Hoa Frequency: Monthly
Hoa: No
Community Features: GolfCartsOk, LongTermRentalAllowed
Assoc Amenities: OwnerAllowedGolfCart, OwnerAllowedMotorcycle, PetRestrictions, TenantAllowedGolfCart, TenantAllowedMotorcycle
Bathroom Info
Total Baths: 4.00
Halfbaths: 1
Fullbaths: 3
Bedroom Info
Beds: 4
Building Info
New Construction: No
Levels: Two
Year Built: 2003
Mobile Home Remains: ,No,
Zoning: Res
Construction Materials: VinylSiding
Buyer Compensation
Exterior Features
Spa: No
Patio and Porch Features: Balcony, RearPorch, FrontPorch
Exterior Features: Balcony, Fence, Porch, Storage
Financial
Lease Renewal Option: ,No,
Garage / Parking
Parking Capacity: 6
Garage: Yes
Carport: No
Parking Type: Detached, Garage, TwoCarGarage, GarageDoorOpener
Open Parking: No
Attached Garage: No
Garage Spaces: 2
Green / Env Info
Interior Features
Floor Cover: Carpet, Laminate, Tile, Wood
Fireplace: Yes
Laundry Features: WasherHookup
Furnished: Unfurnished
Interior Features: Fireplace, WindowTreatments, BreakfastBar, BedroomOnMainLevel, BreakfastArea, KitchenIsland, SolidSurfaceCounters, Workshop
Appliances: Dishwasher, Disposal, Microwave, Range, Refrigerator
Lot Info
Lease Considered: ,No,
Lease Assignable: ,No,
Acres: 0.66
Land Lease: No
Misc
Pool Private: No
Pets Allowed: OwnerOnly, Yes
Offer Compensation
Other School Info
Property Info
County: Horry
View: No
Senior Community: No
Stipulation of Sale: None
Habitable Residence: ,No,
Property Sub Type Additional: Detached
Property Attached: No
Security Features: SmokeDetectors
Disclosures: SellerDisclosure
Rent Control: No
Construction: Resale
Room Info
Basement: ,No,
Sold Info
Sold Date: 2024-10-16T00:00:00
Sqft Info
Building Sqft: 3396
Living Area Source: PublicRecords
Sqft: 2720
Tax Info
Unit Info
Utilities / Hvac
Heating: Central, Electric
Cooling: CentralAir
Electric On Property: No
Cooling: Yes
Utilities Available: CableAvailable, ElectricityAvailable, PhoneAvailable, SewerAvailable, WaterAvailable
Heating: Yes
Water Source: Public
Waterfront / Water
Waterfront: No
Courtesy of S.h. June & Associates, Llc








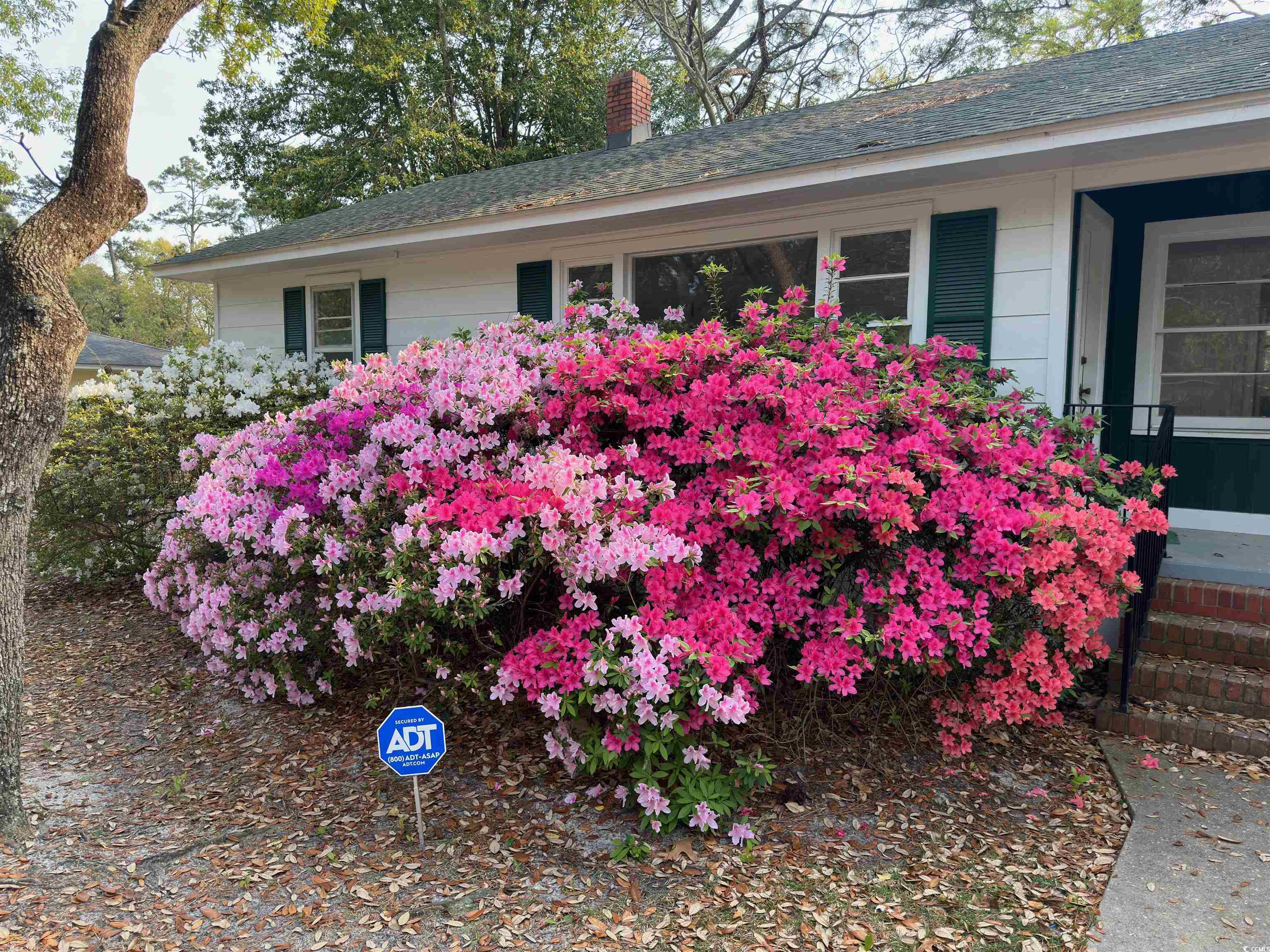
 Recent Posts RSS
Recent Posts RSS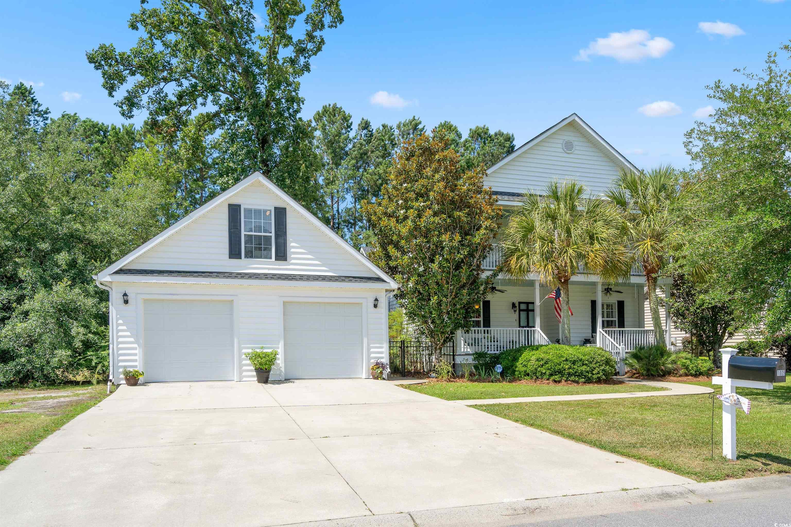


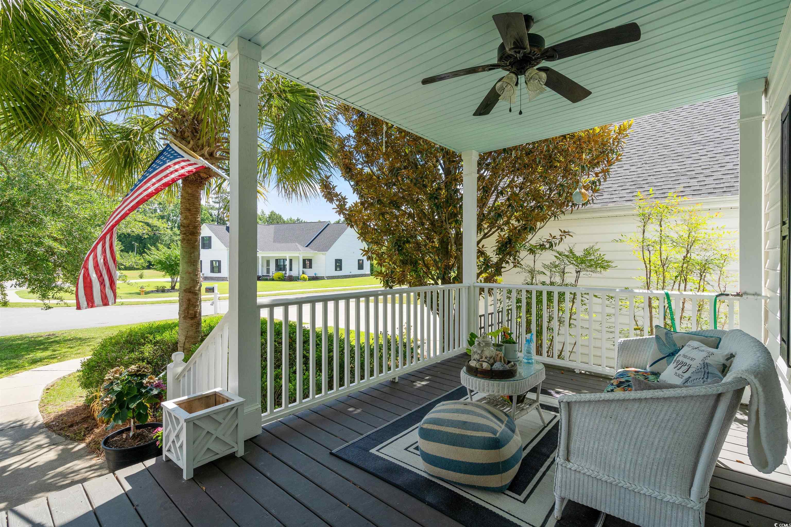




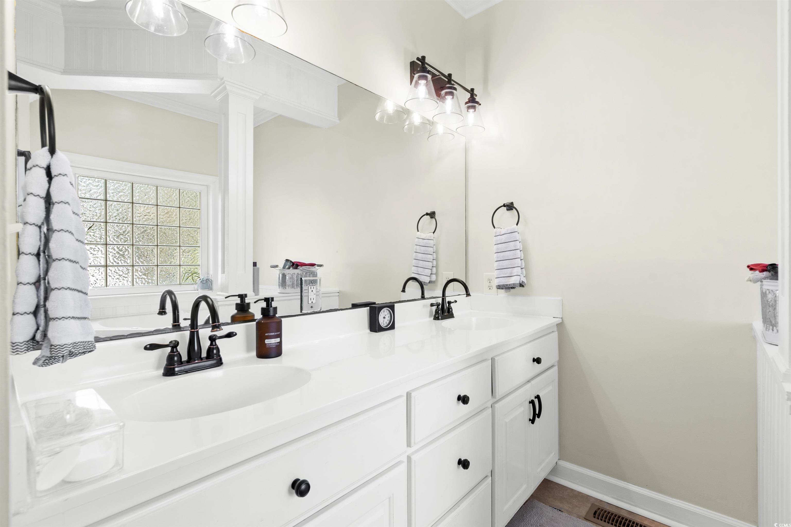


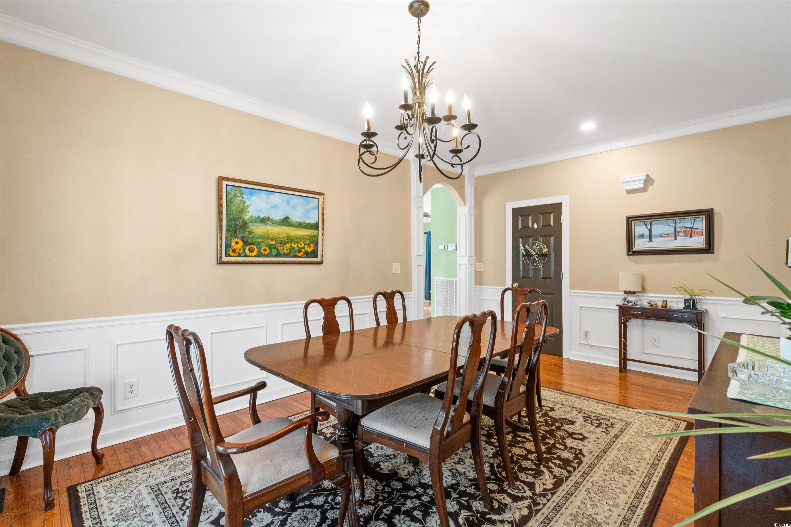





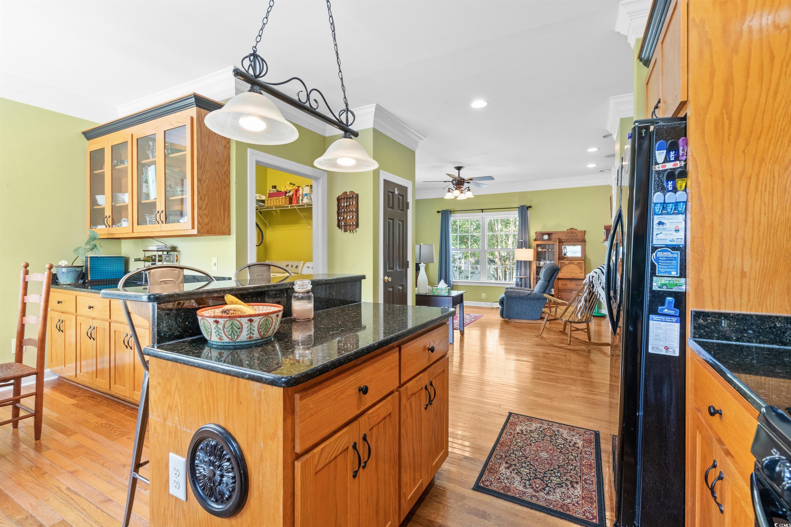









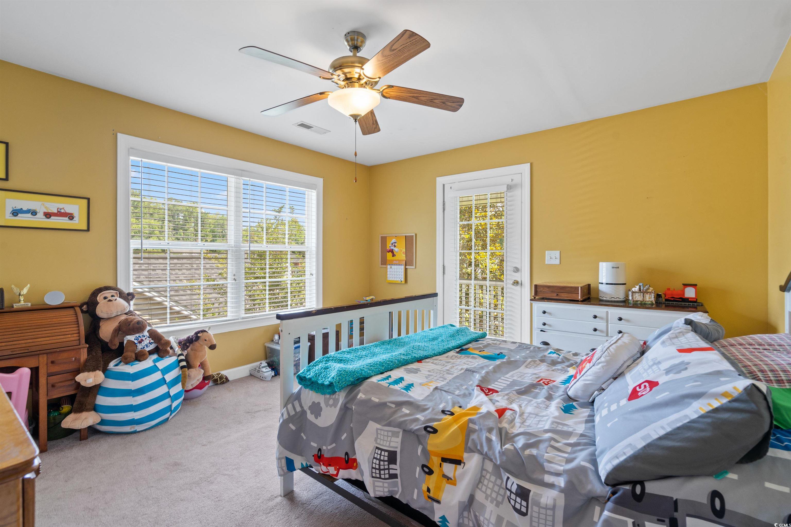





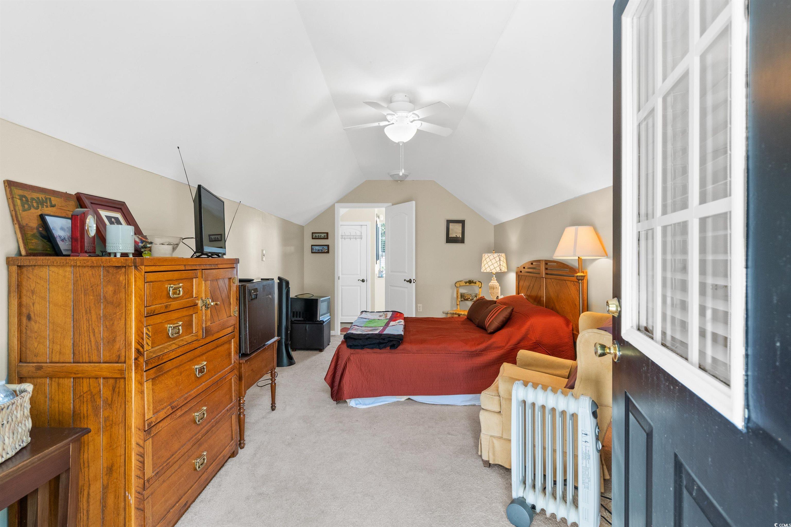

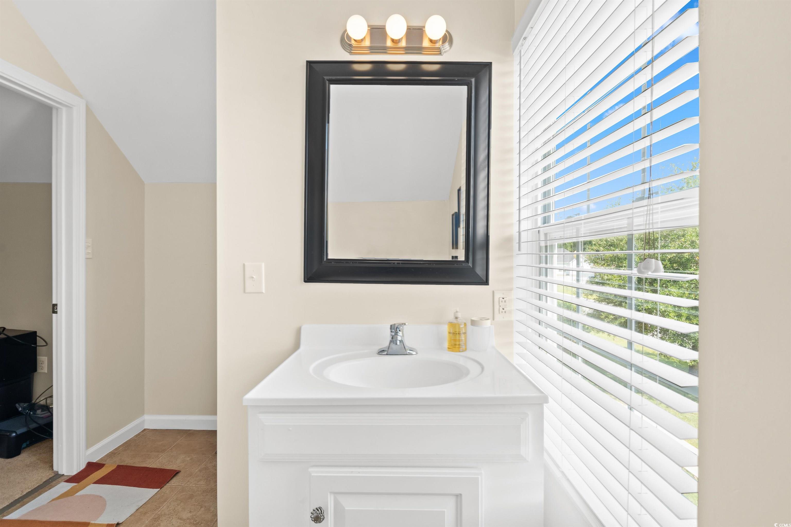




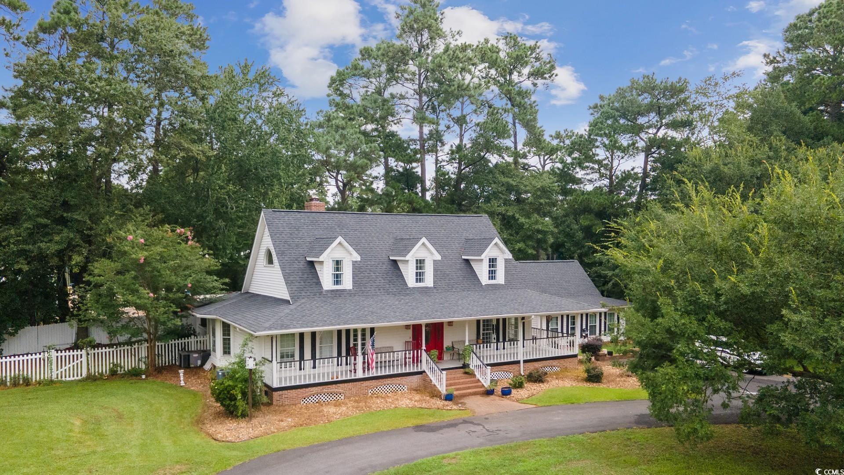
 MLS# 2417790
MLS# 2417790 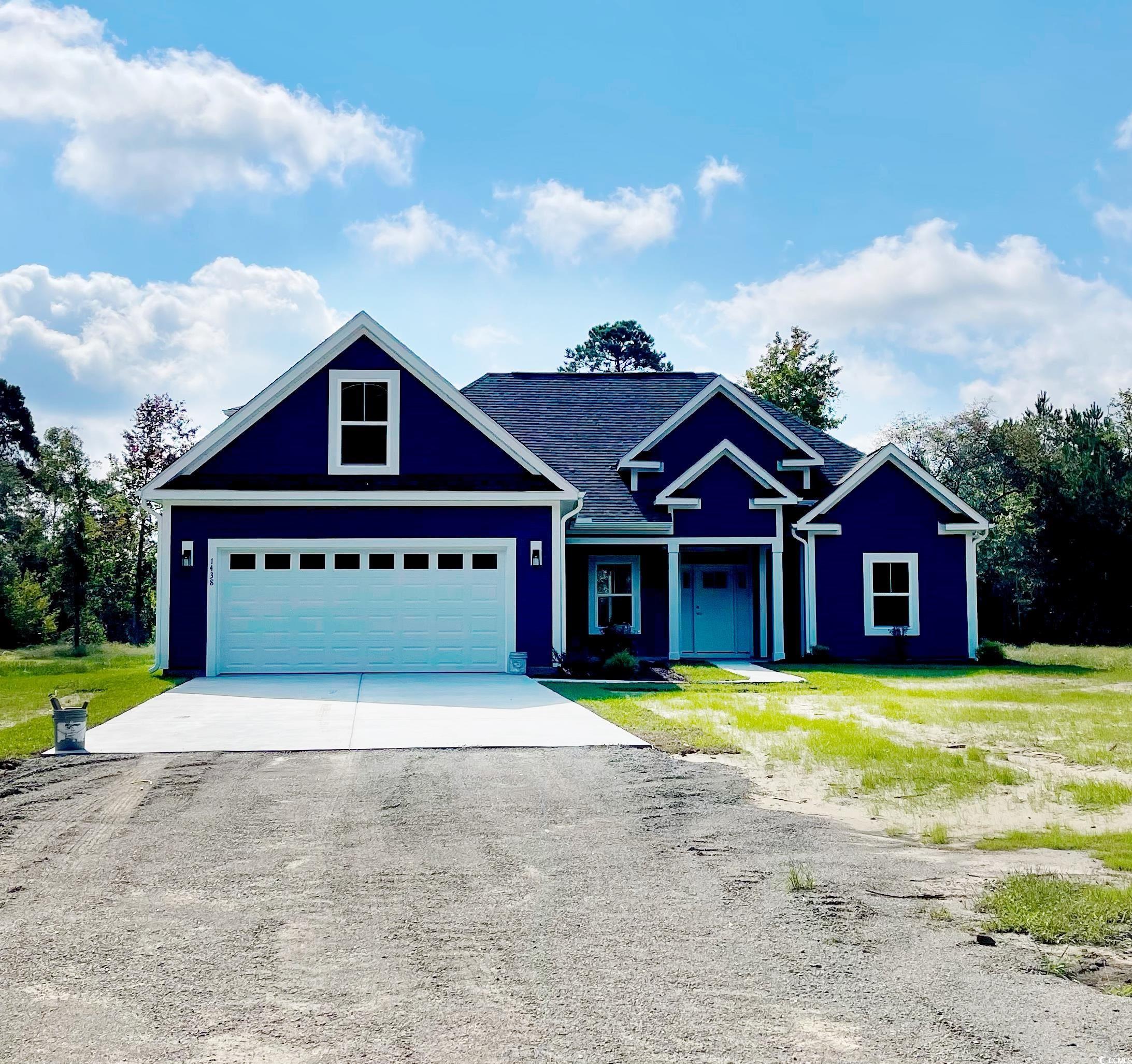
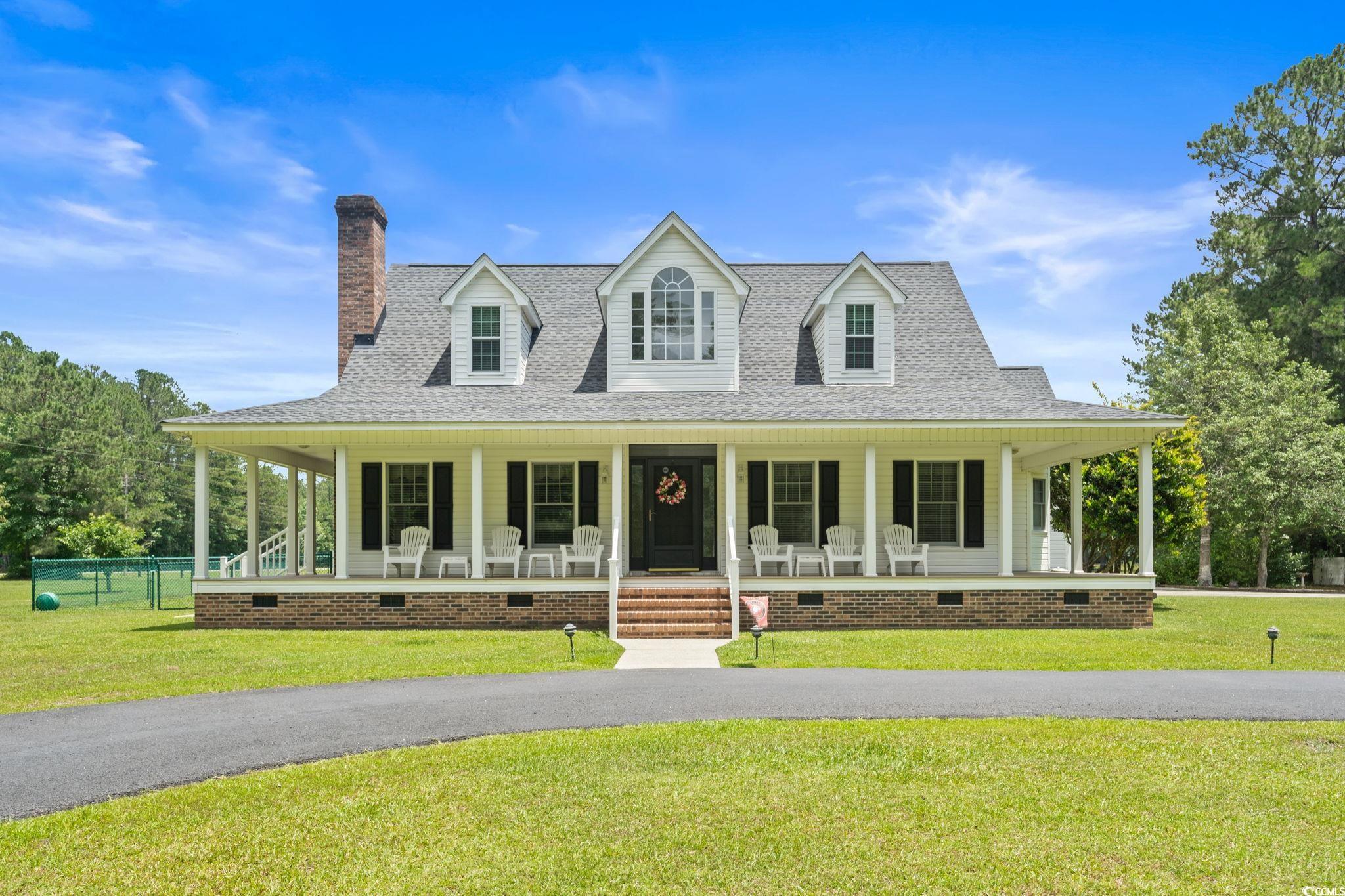


 Provided courtesy of © Copyright 2024 Coastal Carolinas Multiple Listing Service, Inc.®. Information Deemed Reliable but Not Guaranteed. © Copyright 2024 Coastal Carolinas Multiple Listing Service, Inc.® MLS. All rights reserved. Information is provided exclusively for consumers’ personal, non-commercial use,
that it may not be used for any purpose other than to identify prospective properties consumers may be interested in purchasing.
Images related to data from the MLS is the sole property of the MLS and not the responsibility of the owner of this website.
Provided courtesy of © Copyright 2024 Coastal Carolinas Multiple Listing Service, Inc.®. Information Deemed Reliable but Not Guaranteed. © Copyright 2024 Coastal Carolinas Multiple Listing Service, Inc.® MLS. All rights reserved. Information is provided exclusively for consumers’ personal, non-commercial use,
that it may not be used for any purpose other than to identify prospective properties consumers may be interested in purchasing.
Images related to data from the MLS is the sole property of the MLS and not the responsibility of the owner of this website.