Viewing Listing MLS# 2414299
Conway, SC 29526
- 5Beds
- 4Full Baths
- N/AHalf Baths
- 3,118SqFt
- 2017Year Built
- 0.85Acres
- MLS# 2414299
- Residential
- Detached
- Sold
- Approx Time on Market1 month, 8 days
- AreaConway Central Between 701 & Long Ave / North of 501
- CountyHorry
- Subdivision Not Within A Subdivision
Overview
STUNNING no-HOA home just 5 minutes from historic downtown Conway! This property has it all - spacious home, large fenced in backyard, refreshing saltwater pool, gorgeous outdoor living spaces, 3-car garage, circular driveway, immaculate landscaping, and more. Plenty of room for your toys, boats, RVs, work vehicles & trailers with three gates for easy access into the backyard for more parking. This home received the distinguished C.P. Quattlebaum Design Award from the City of Conway when it was built in 2017 for its ""Outstanding New Construction"" and contribution to the Conway area. This brick home is constructed on a 4 ft. raised slab and has spray foam insulation throughout the entire home including the exterior walls, roof AND interior walls making it virtually soundproof. Its welcoming entrance has an all brick front porch & steps, wood porch ceilings with fans and a gorgeous double door entry. As you enter the home, the high ceilings, open concept, and lots of windows make the home very spacious and bright. Extra details such as crown molding and window headers throughout the home show its special craftsmanship. The gourmet kitchen has double ovens and gas cooktop, custom range hood, granite countertops, a massive island and farmhouse sink. Lots of cabinet space with drawer banks, under cabinet lighting, extra storage in the island with a large walk-in pantry. There is plenty of seating with built-in bench at the kitchen nook, bar seating at the island and formal dining room. The living area has a gas fireplace with custom built-ins, beautiful engineered wood floors, and a triple cascading slider door that opens L or R to the stunning backyard oasis. The main floor includes the living areas, primary ensuite with walk-in tile shower, second bedroom with en-suite bath, and a third bedroom with hall bath. The main floor has a flex room off the foyer with beautiful wood doors, a mud bench at the garage entry and a large laundry room with cabinets, granite countertops, utility sink, shelving and washer/dryer. The upstairs includes a full bath and two bedrooms (one is a large bonus room so it could be another family room or recreational room). And did you see the backyard? The back porch has beautiful wood ceilings, two TV outlets, built-in bluetooth speakers, gorgeous saltwater pool with tanning ledge and water fountains, and fire pit area. The landscaping consists of mature beautiful trees and plants, includes irrigation, and show-stopping landscape lighting in the evenings. This home could be yours!
Sale Info
Listing Date: 06-14-2024
Sold Date: 07-23-2024
Aprox Days on Market:
1 month(s), 8 day(s)
Listing Sold:
1 month(s), 28 day(s) ago
Asking Price: $800,000
Selling Price: $800,000
Price Difference:
Same as list price
Agriculture / Farm
Grazing Permits Blm: ,No,
Horse: No
Grazing Permits Forest Service: ,No,
Grazing Permits Private: ,No,
Irrigation Water Rights: ,No,
Farm Credit Service Incl: ,No,
Crops Included: ,No,
Association Fees / Info
Hoa Frequency: Monthly
Hoa: No
Community Features: GolfCartsOK, LongTermRentalAllowed, ShortTermRentalAllowed
Assoc Amenities: OwnerAllowedGolfCart, OwnerAllowedMotorcycle, PetRestrictions, TenantAllowedGolfCart, TenantAllowedMotorcycle
Bathroom Info
Total Baths: 4.00
Fullbaths: 4
Bedroom Info
Beds: 5
Building Info
New Construction: No
Levels: OneandOneHalf
Year Built: 2017
Mobile Home Remains: ,No,
Zoning: R1
Construction Materials: BrickVeneer, HardiPlankType
Buyer Compensation
Exterior Features
Spa: No
Patio and Porch Features: RearPorch, FrontPorch, Patio
Pool Features: InGround, OutdoorPool, Private
Foundation: BrickMortar, Slab
Exterior Features: Fence, SprinklerIrrigation, Pool, Porch, Patio
Financial
Lease Renewal Option: ,No,
Garage / Parking
Parking Capacity: 12
Garage: Yes
Carport: No
Parking Type: Attached, ThreeCarGarage, Boat, Garage, GolfCartGarage, GarageDoorOpener, RVAccessParking
Open Parking: No
Attached Garage: Yes
Garage Spaces: 3
Green / Env Info
Green Energy Efficient: Doors, Windows
Interior Features
Floor Cover: Carpet, Tile, Wood
Door Features: InsulatedDoors
Fireplace: Yes
Laundry Features: WasherHookup
Furnished: Unfurnished
Interior Features: Attic, Fireplace, PermanentAtticStairs, SplitBedrooms, WindowTreatments, BreakfastBar, BedroomonMainLevel, BreakfastArea, EntranceFoyer, KitchenIsland, StainlessSteelAppliances, SolidSurfaceCounters, Workshop
Appliances: DoubleOven, Dishwasher, Freezer, Disposal, Microwave, Range, Refrigerator, RangeHood, Dryer, Washer
Lot Info
Lease Considered: ,No,
Lease Assignable: ,No,
Acres: 0.85
Lot Size: 235 x 121 x 230 x 203
Land Lease: No
Lot Description: CornerLot, CityLot, Rectangular
Misc
Pool Private: Yes
Pets Allowed: OwnerOnly, Yes
Offer Compensation
Other School Info
Property Info
County: Horry
View: No
Senior Community: No
Stipulation of Sale: None
Habitable Residence: ,No,
Property Sub Type Additional: Detached
Property Attached: No
Security Features: SecuritySystem, SmokeDetectors
Disclosures: SellerDisclosure
Rent Control: No
Room Info
Basement: ,No,
Sold Info
Sold Date: 2024-07-23T00:00:00
Sqft Info
Building Sqft: 4674
Living Area Source: Plans
Sqft: 3118
Tax Info
Unit Info
Utilities / Hvac
Heating: Central, Electric, Propane
Cooling: CentralAir, WallWindowUnits
Electric On Property: No
Cooling: Yes
Utilities Available: CableAvailable, ElectricityAvailable, PhoneAvailable, SewerAvailable, WaterAvailable
Heating: Yes
Water Source: Public
Waterfront / Water
Waterfront: No
Directions
This house is at the corner of Country Club Dr. and Long Ave Ext. THE ADDRESS IN MAPS IS INCORRECT, it sends you to the house next door. This house is on the corner Park in the circular driveway along Country Club Dr. If you use Google Maps, oddly 104 Country Club Dr takes you to the circular driveway.Courtesy of Realty One Group Dockside









 Recent Posts RSS
Recent Posts RSS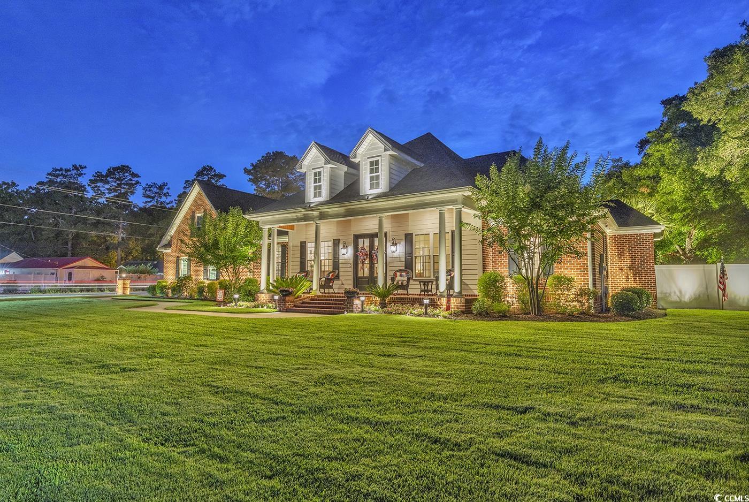

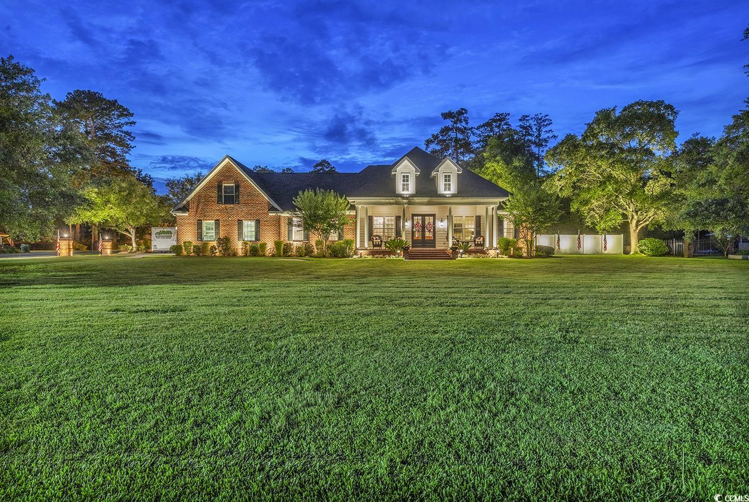



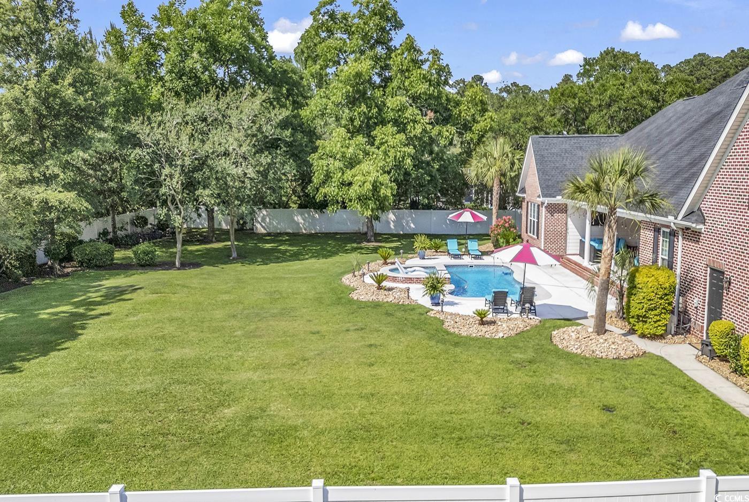


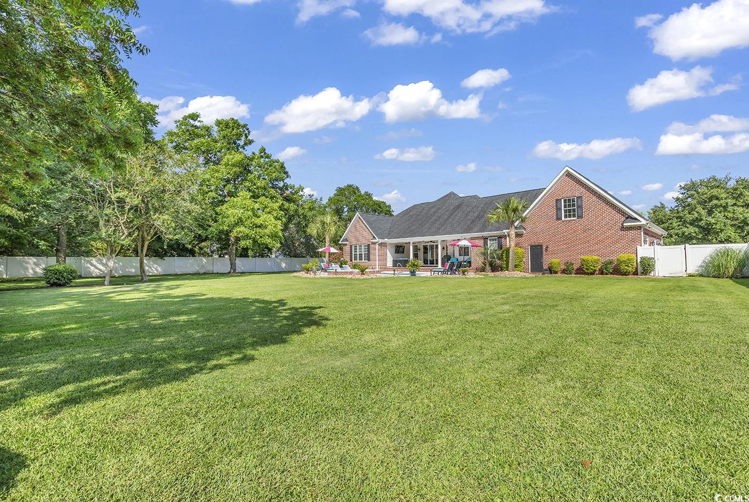


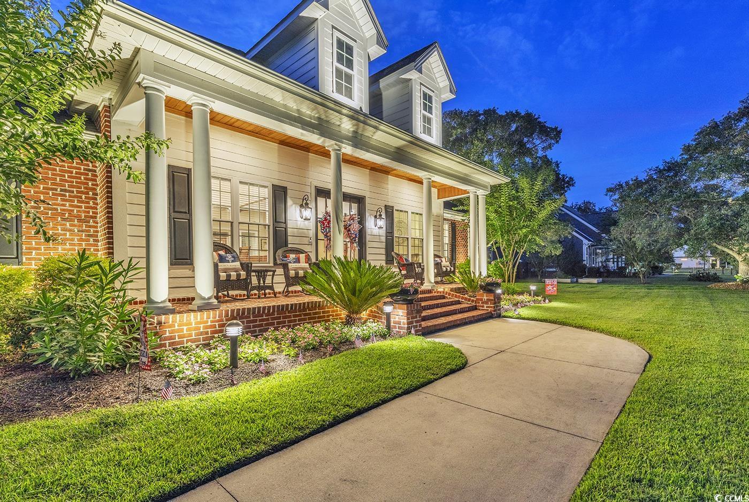





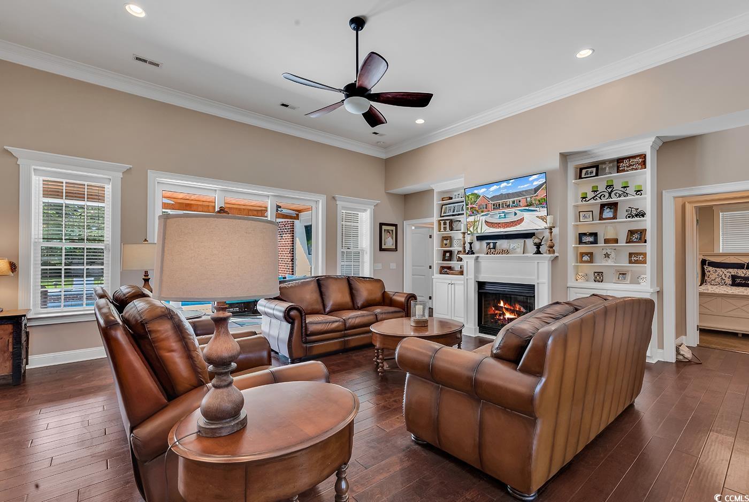

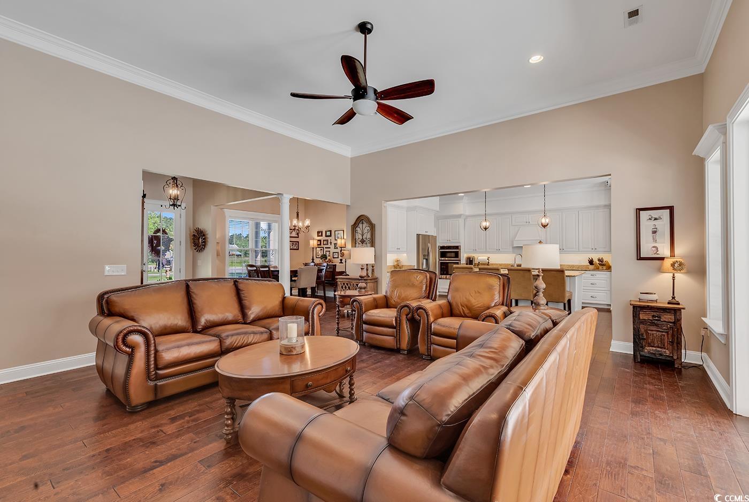

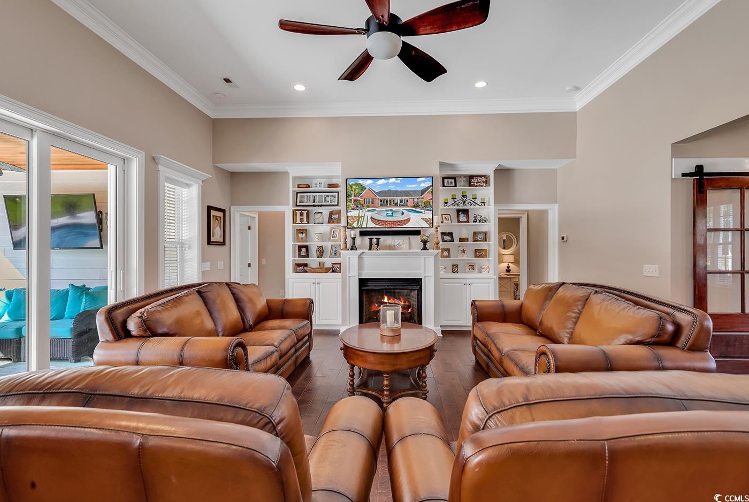
















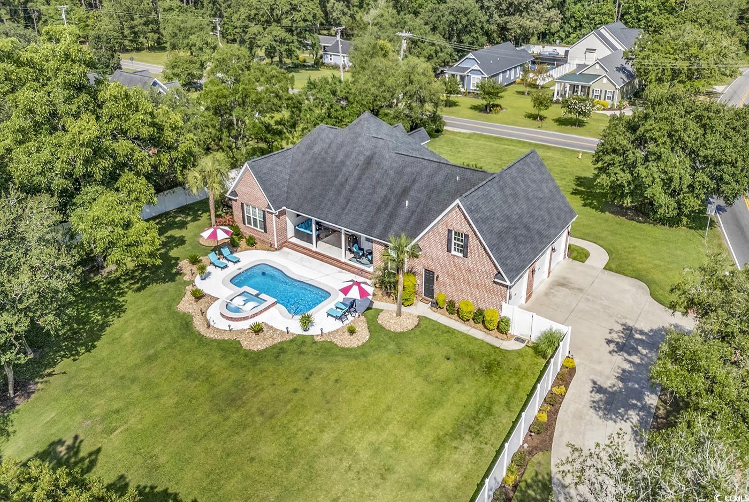
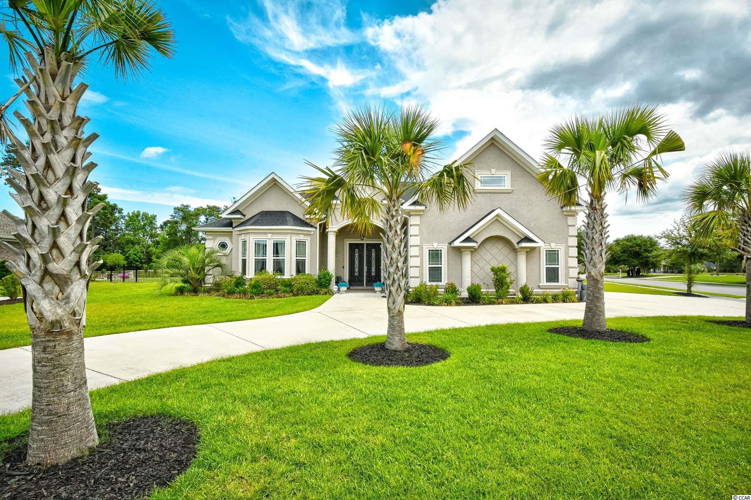
 MLS# 2217332
MLS# 2217332 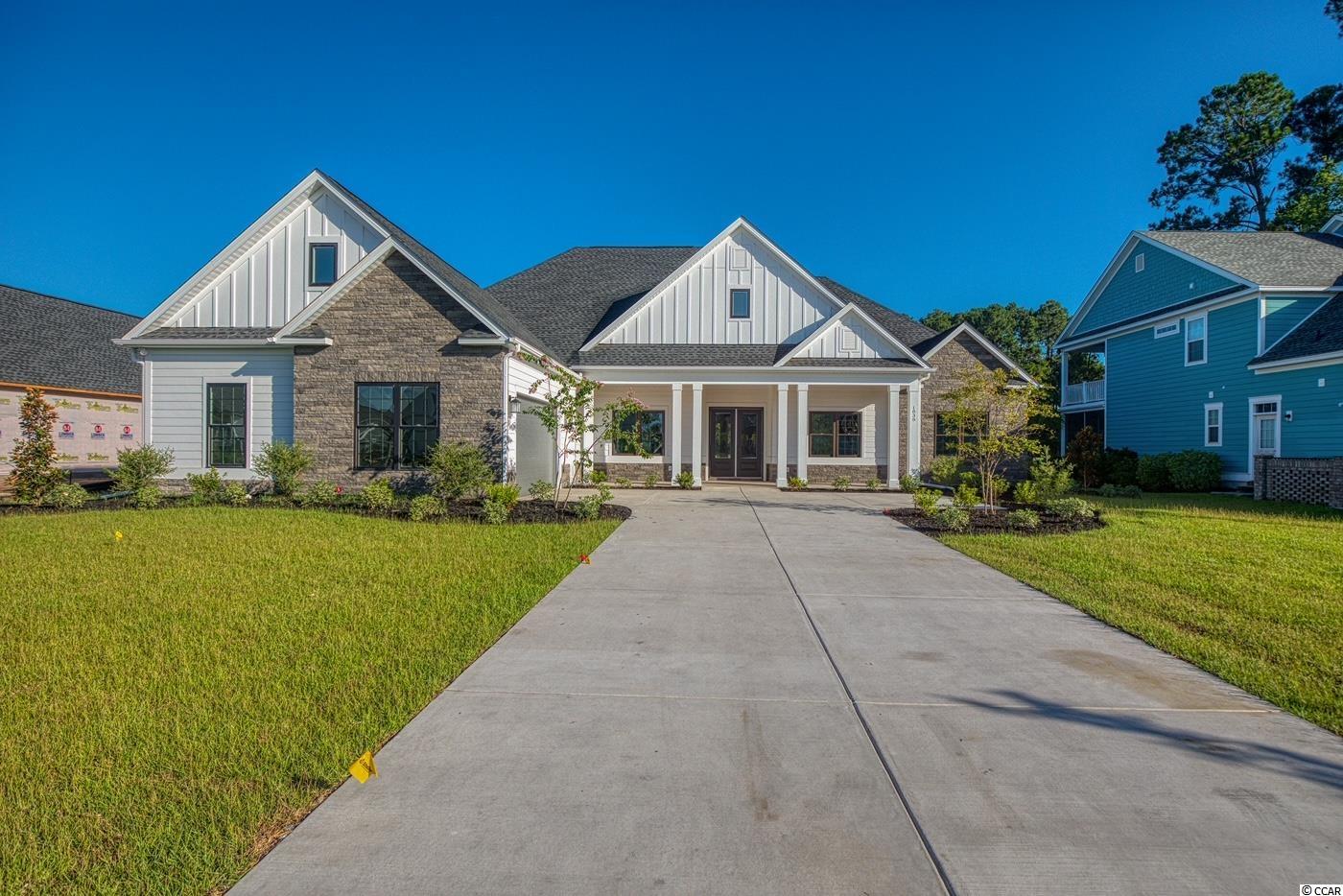
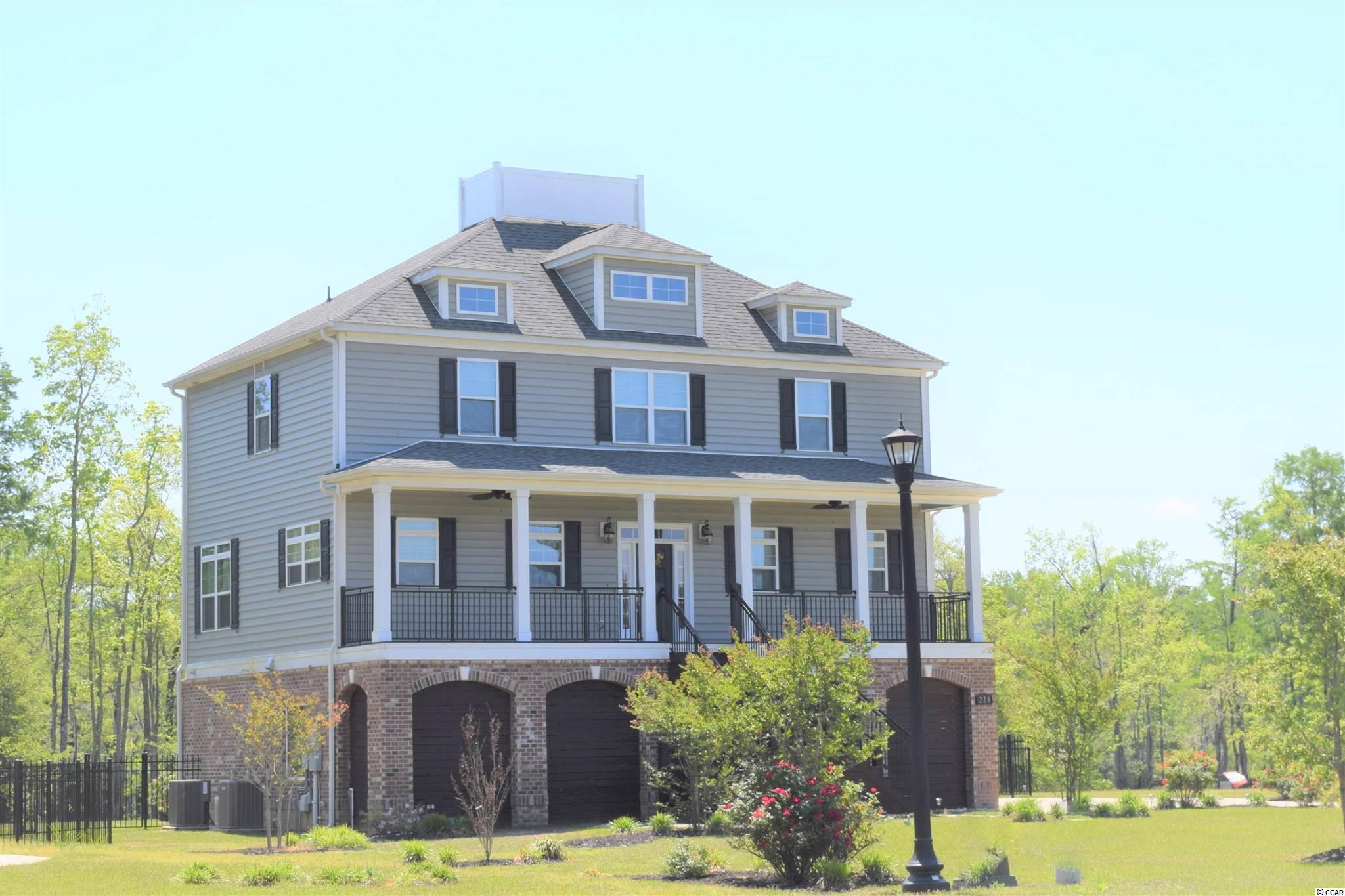
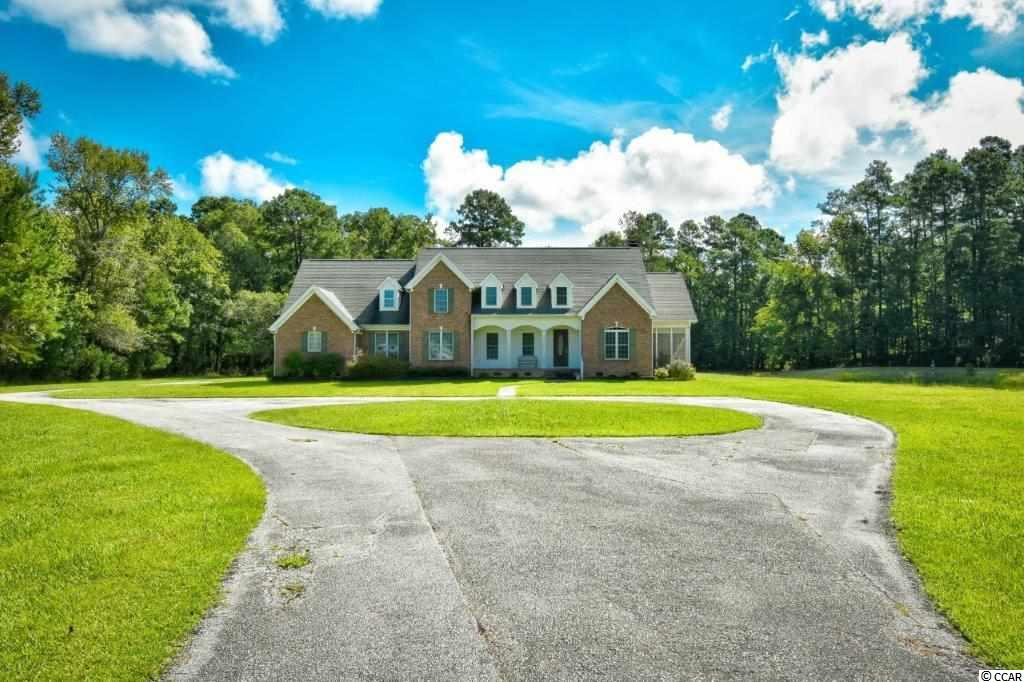
 Provided courtesy of © Copyright 2024 Coastal Carolinas Multiple Listing Service, Inc.®. Information Deemed Reliable but Not Guaranteed. © Copyright 2024 Coastal Carolinas Multiple Listing Service, Inc.® MLS. All rights reserved. Information is provided exclusively for consumers’ personal, non-commercial use,
that it may not be used for any purpose other than to identify prospective properties consumers may be interested in purchasing.
Images related to data from the MLS is the sole property of the MLS and not the responsibility of the owner of this website.
Provided courtesy of © Copyright 2024 Coastal Carolinas Multiple Listing Service, Inc.®. Information Deemed Reliable but Not Guaranteed. © Copyright 2024 Coastal Carolinas Multiple Listing Service, Inc.® MLS. All rights reserved. Information is provided exclusively for consumers’ personal, non-commercial use,
that it may not be used for any purpose other than to identify prospective properties consumers may be interested in purchasing.
Images related to data from the MLS is the sole property of the MLS and not the responsibility of the owner of this website.