Viewing Listing MLS# 2303834
Myrtle Beach, SC 29579
- 3Beds
- 2Full Baths
- 1Half Baths
- 1,876SqFt
- 2005Year Built
- 0.12Acres
- MLS# 2303834
- Residential
- SemiDetached
- Sold
- Approx Time on Market2 months, 8 days
- AreaMyrtle Beach Area--Carolina Forest
- CountyHorry
- Subdivision Berkshire Forest-Carolina Forest
Overview
Welcome to Berkshire Forest Community. This beautiful turn-key two-story house has 3 bedrooms, 2.5 bathrooms, and 2 car garage. The living room and the kitchen are walled with windows, generously providing warm sunlight during the day. The kitchen is fully equipped with stainless steel appliances that scream dinner on day one. Easy access from the living room to the fully fenced backyard, doubles as a great spot to relax with an evening nightcap or entertain the family. All three bedrooms including the spacious primary bedroom, laundry room, and two full bathrooms are accessed by a carpeted staircase on the main level. This property is in the Stafford Row section of Berkshire Forest which has two excellent amenity centers. Pools, lazy river, hot tub, kids splash park, workout facility, tennis courts, basketball courts, community center, lakes, ponds, walking trails, and kids' playground provide ample opportunities to enjoy everyday life.
Sale Info
Listing Date: 03-01-2023
Sold Date: 05-10-2023
Aprox Days on Market:
2 month(s), 8 day(s)
Listing Sold:
1 Year(s), 5 month(s), 22 day(s) ago
Asking Price: $327,000
Selling Price: $302,311
Price Difference:
Reduced By $9,689
Agriculture / Farm
Grazing Permits Blm: ,No,
Horse: No
Grazing Permits Forest Service: ,No,
Grazing Permits Private: ,No,
Irrigation Water Rights: ,No,
Farm Credit Service Incl: ,No,
Crops Included: ,No,
Association Fees / Info
Hoa Frequency: Monthly
Hoa Fees: 207
Hoa: 1
Hoa Includes: AssociationManagement, CommonAreas, LegalAccounting, MaintenanceGrounds, Pools, RecreationFacilities, Trash
Community Features: Clubhouse, GolfCartsOK, RecreationArea, TennisCourts, LongTermRentalAllowed, Pool
Assoc Amenities: Clubhouse, OwnerAllowedGolfCart, OwnerAllowedMotorcycle, PetRestrictions, TenantAllowedGolfCart, TennisCourts, TenantAllowedMotorcycle
Bathroom Info
Total Baths: 3.00
Halfbaths: 1
Fullbaths: 2
Bedroom Info
Beds: 3
Building Info
New Construction: No
Levels: Two
Year Built: 2005
Mobile Home Remains: ,No,
Zoning: RES
Style: Traditional
Construction Materials: BrickVeneer, VinylSiding
Buyer Compensation
Exterior Features
Spa: No
Patio and Porch Features: RearPorch, FrontPorch
Pool Features: Community, OutdoorPool
Foundation: Slab
Exterior Features: Fence, Porch, Storage
Financial
Lease Renewal Option: ,No,
Garage / Parking
Parking Capacity: 4
Garage: Yes
Carport: No
Parking Type: Attached, Garage, TwoCarGarage, GarageDoorOpener
Open Parking: No
Attached Garage: Yes
Garage Spaces: 2
Green / Env Info
Interior Features
Floor Cover: Carpet, Tile, Wood
Fireplace: No
Laundry Features: WasherHookup
Furnished: Unfurnished
Interior Features: BreakfastArea, StainlessSteelAppliances
Appliances: Dishwasher, Disposal, Microwave, Range, Refrigerator
Lot Info
Lease Considered: ,No,
Lease Assignable: ,No,
Acres: 0.12
Land Lease: No
Lot Description: OutsideCityLimits, Rectangular
Misc
Pool Private: No
Pets Allowed: OwnerOnly, Yes
Offer Compensation
Other School Info
Property Info
County: Horry
View: No
Senior Community: No
Stipulation of Sale: None
Property Attached: No
Security Features: SecuritySystem, SmokeDetectors
Disclosures: CovenantsRestrictionsDisclosure,SellerDisclosure
Rent Control: No
Construction: Resale
Room Info
Basement: ,No,
Sold Info
Sold Date: 2023-05-10T00:00:00
Sqft Info
Building Sqft: 2376
Living Area Source: PublicRecords
Sqft: 1876
Tax Info
Unit Info
Utilities / Hvac
Heating: Central, Electric
Cooling: CentralAir
Electric On Property: No
Cooling: Yes
Utilities Available: CableAvailable, ElectricityAvailable, SewerAvailable, UndergroundUtilities, WaterAvailable
Heating: Yes
Water Source: Public
Waterfront / Water
Waterfront: No
Directions
Hwy 501 N, Exit Waccamaw Blvd., Right on River Oaks Drive. Left on Augusta Plantation Drive. Left on Fulbourne Pl. The home is on the right.Courtesy of Keller Williams Innovate South








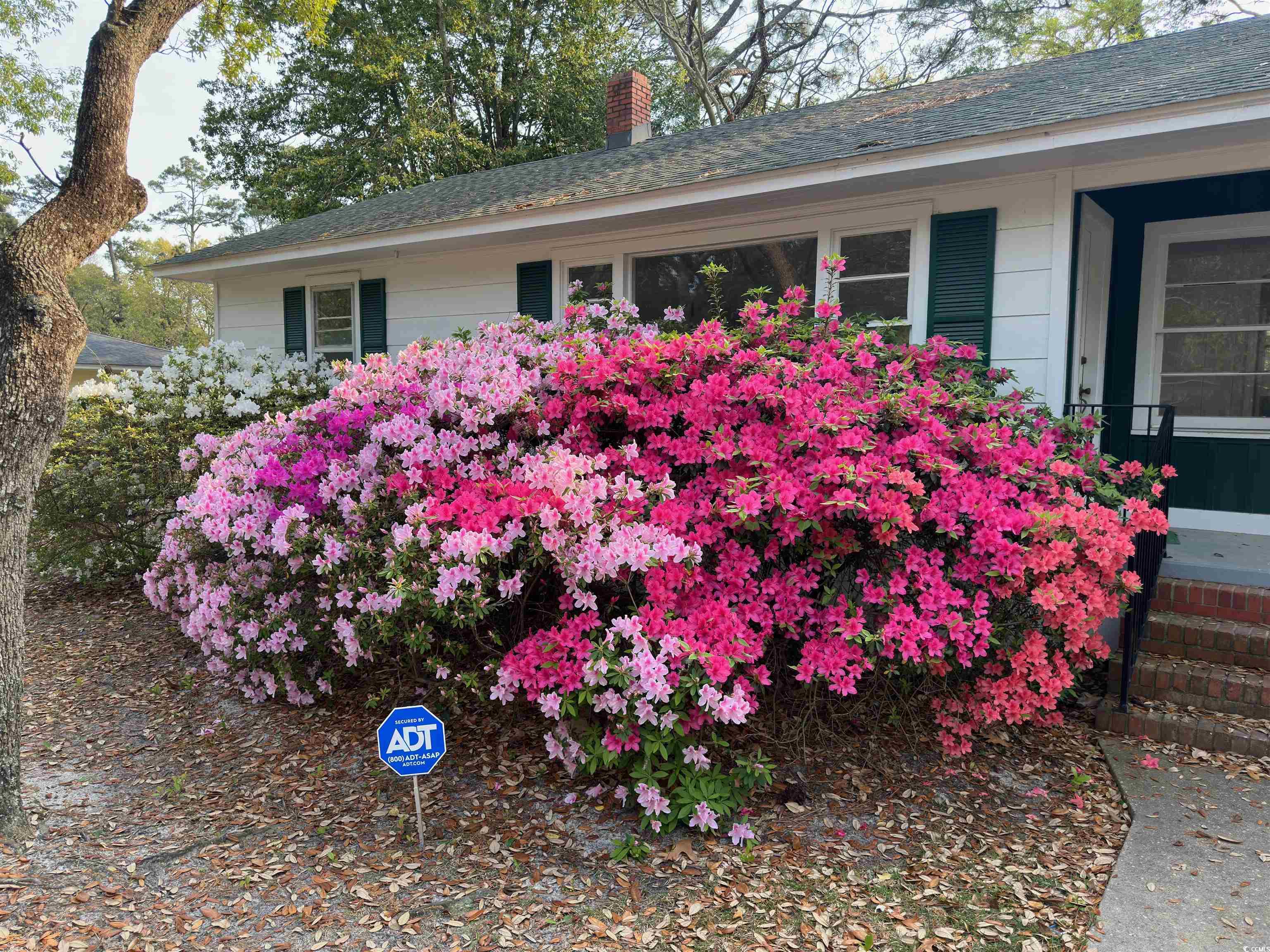
 Recent Posts RSS
Recent Posts RSS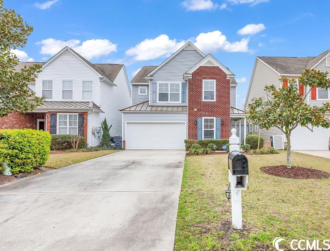
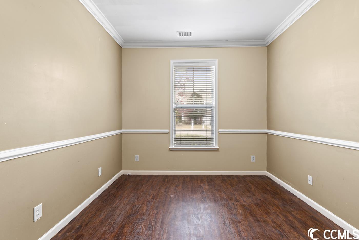
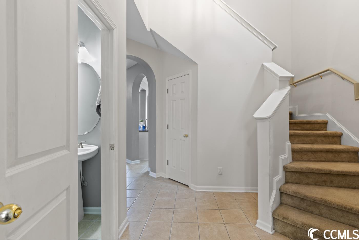
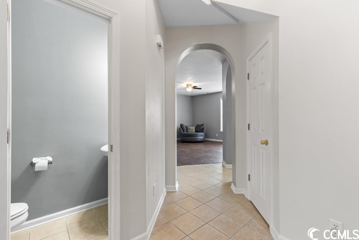
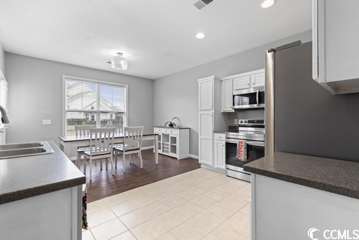
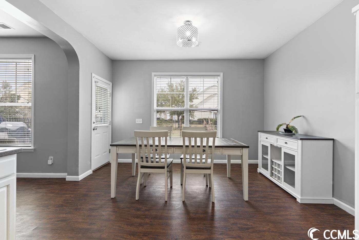
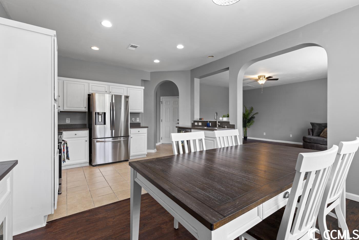
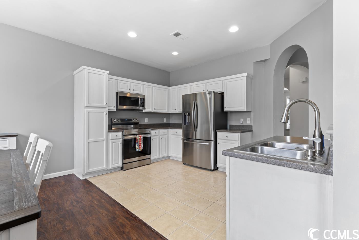
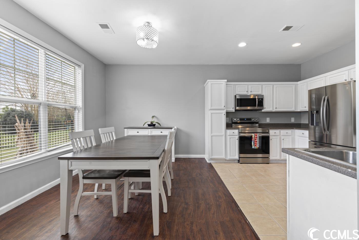
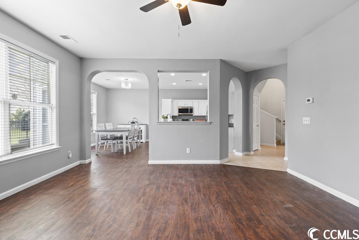
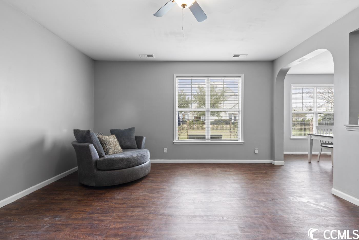
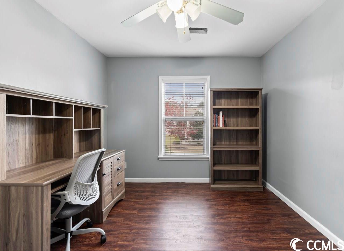
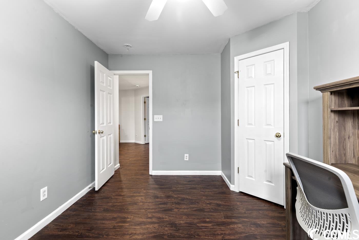
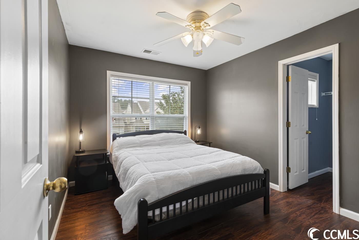
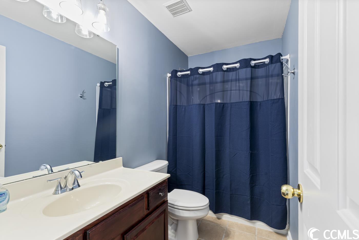
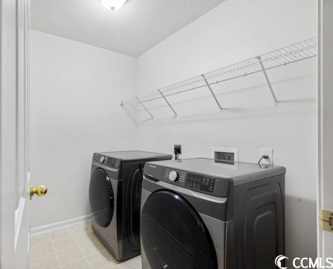
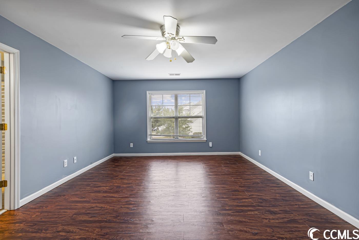
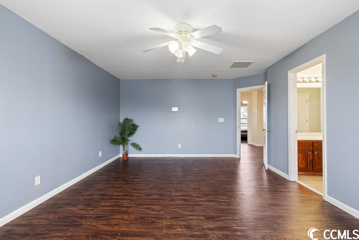
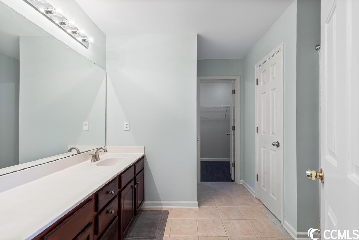
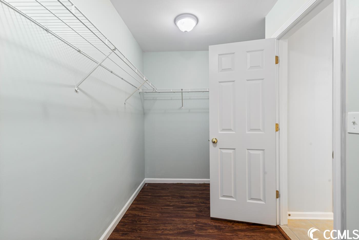
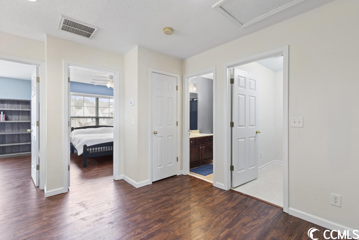
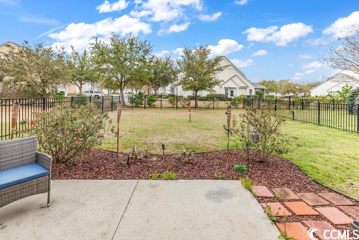
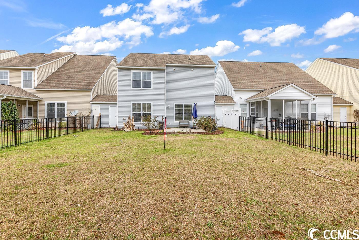
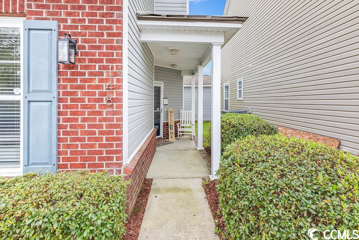
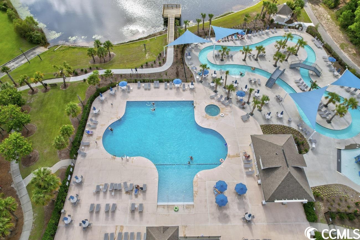
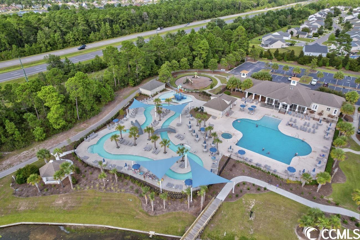
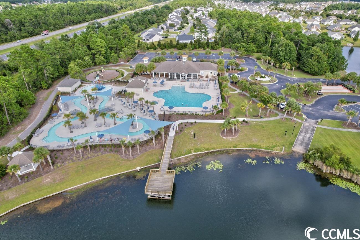
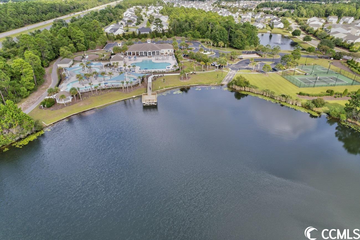
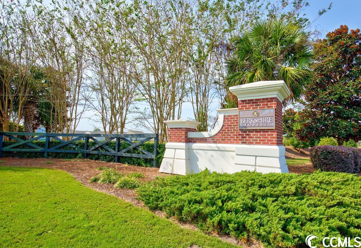
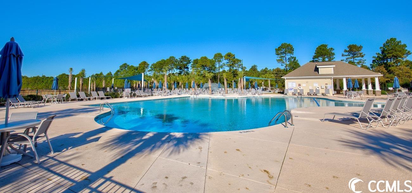
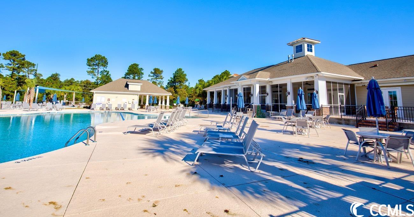
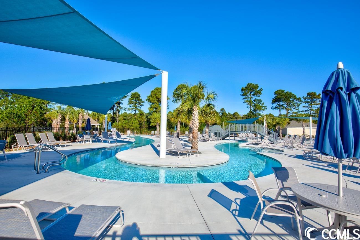
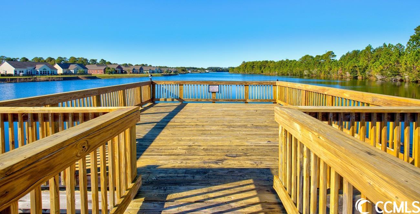
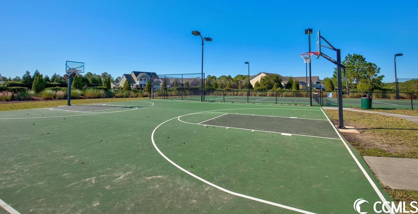
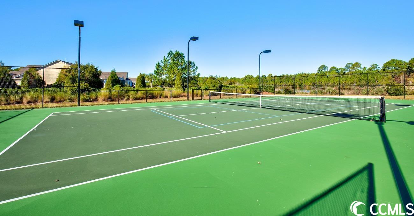
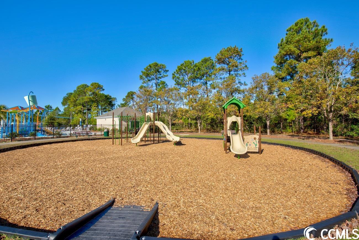
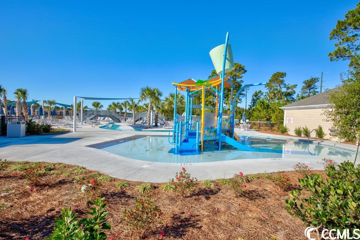
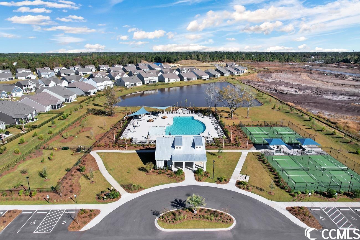
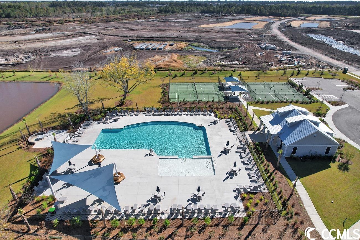
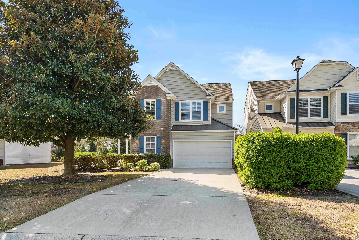
 MLS# 2406449
MLS# 2406449 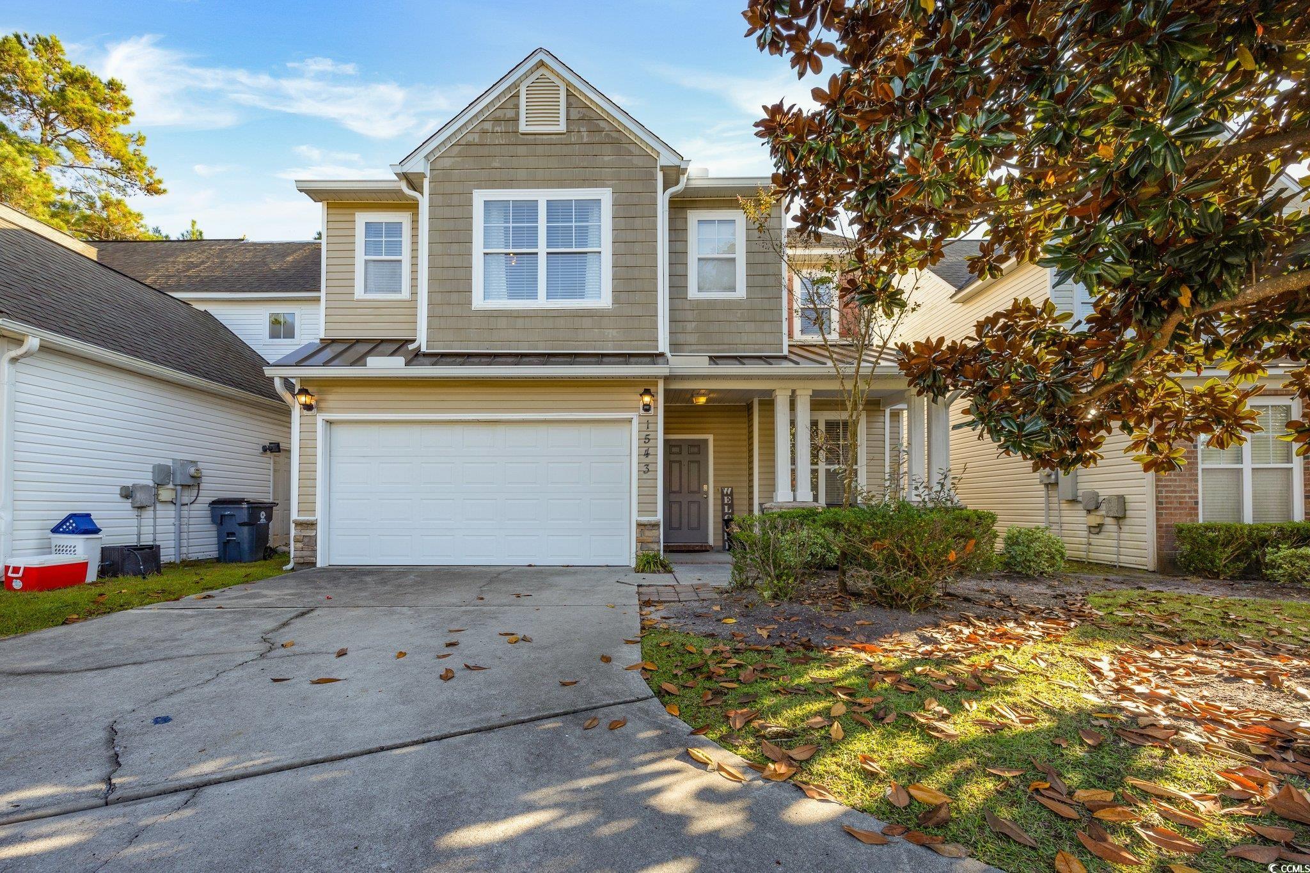
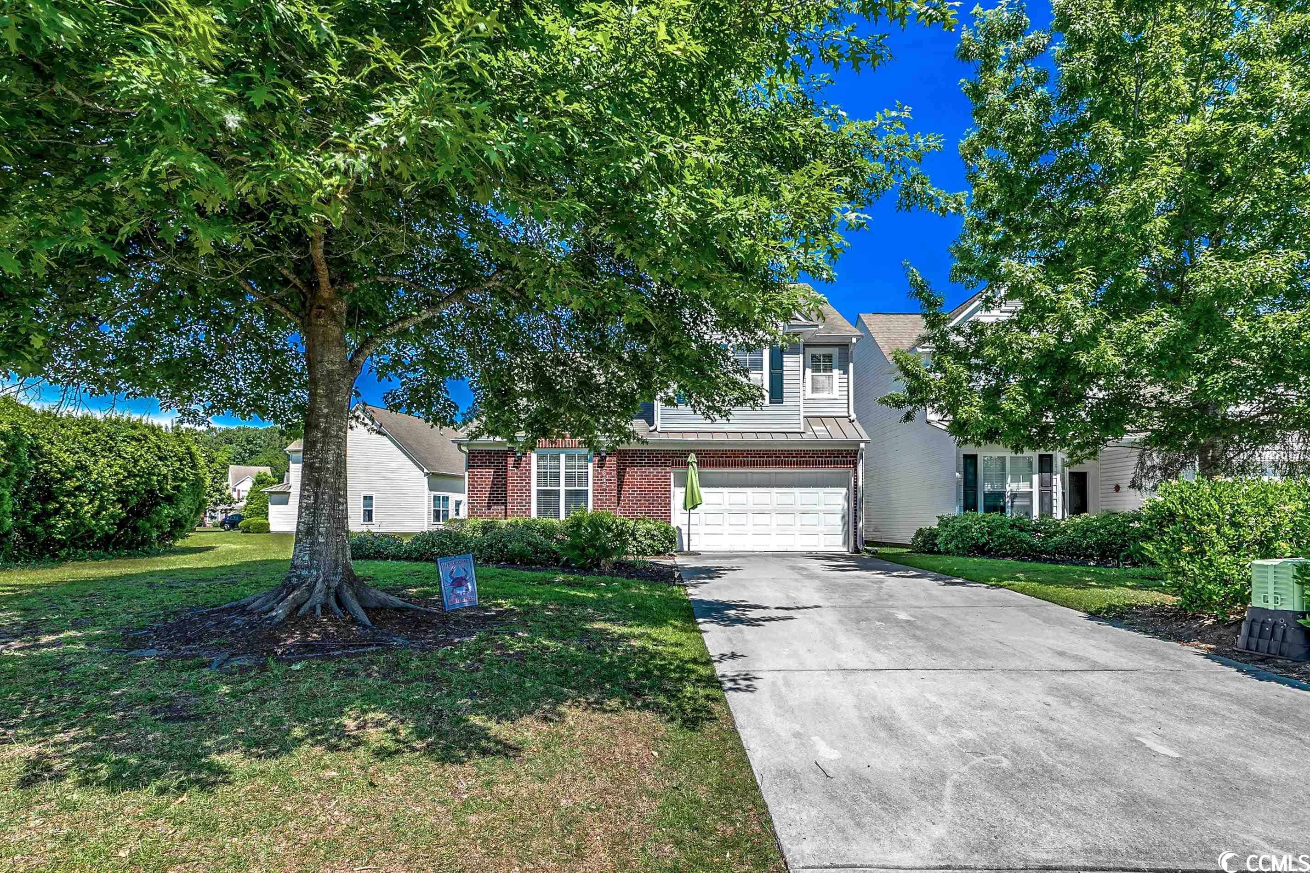
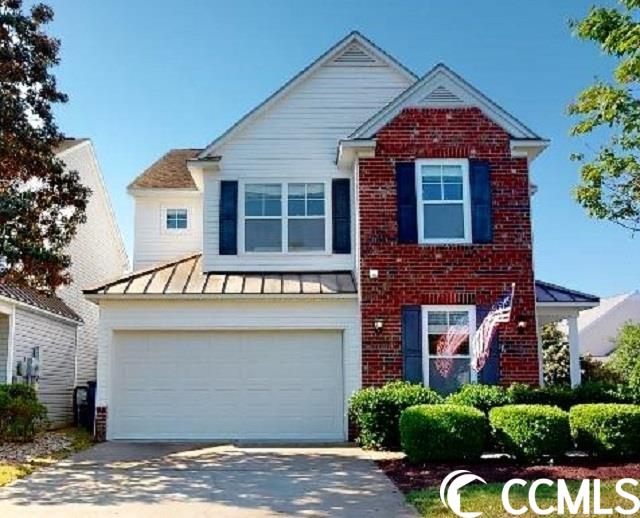
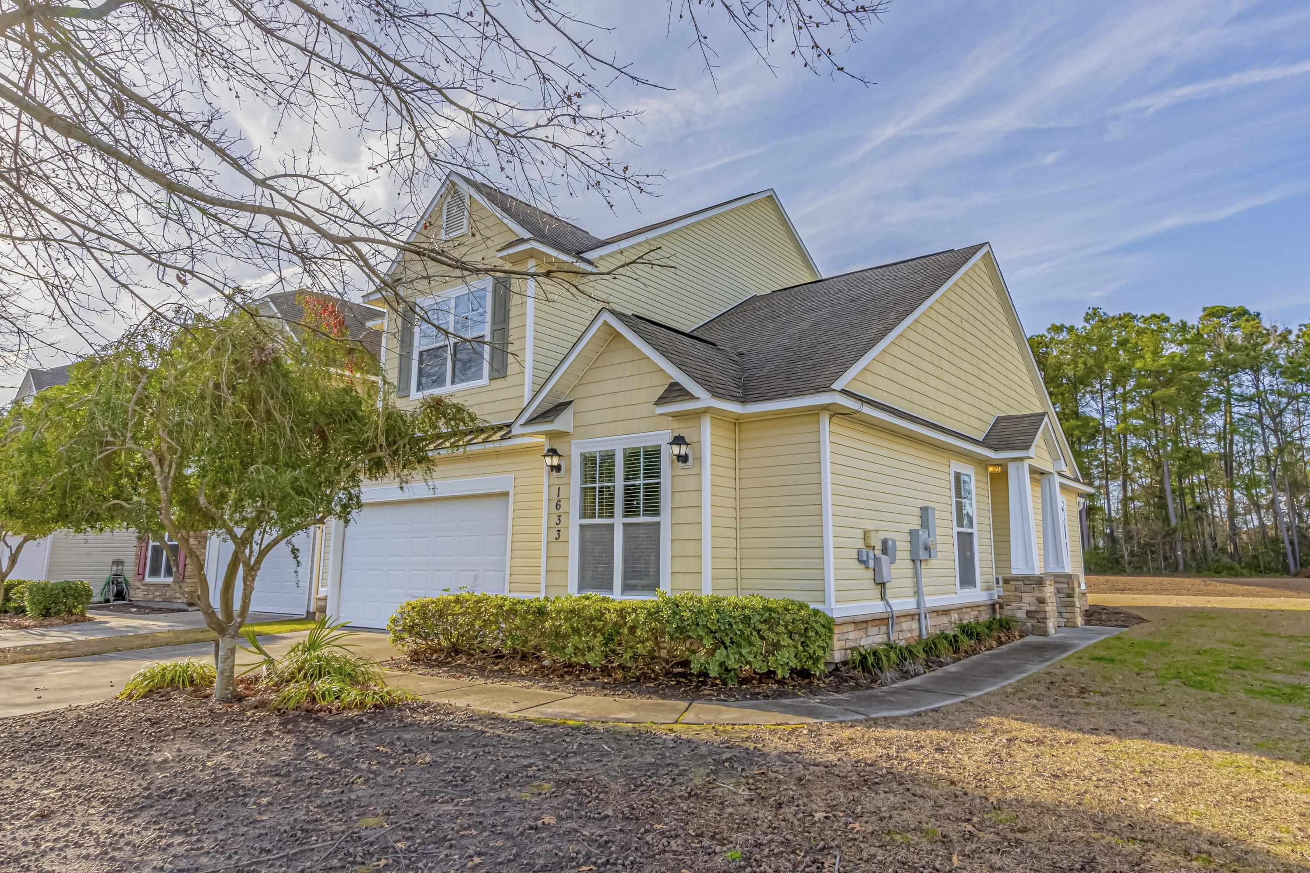
 Provided courtesy of © Copyright 2024 Coastal Carolinas Multiple Listing Service, Inc.®. Information Deemed Reliable but Not Guaranteed. © Copyright 2024 Coastal Carolinas Multiple Listing Service, Inc.® MLS. All rights reserved. Information is provided exclusively for consumers’ personal, non-commercial use,
that it may not be used for any purpose other than to identify prospective properties consumers may be interested in purchasing.
Images related to data from the MLS is the sole property of the MLS and not the responsibility of the owner of this website.
Provided courtesy of © Copyright 2024 Coastal Carolinas Multiple Listing Service, Inc.®. Information Deemed Reliable but Not Guaranteed. © Copyright 2024 Coastal Carolinas Multiple Listing Service, Inc.® MLS. All rights reserved. Information is provided exclusively for consumers’ personal, non-commercial use,
that it may not be used for any purpose other than to identify prospective properties consumers may be interested in purchasing.
Images related to data from the MLS is the sole property of the MLS and not the responsibility of the owner of this website.